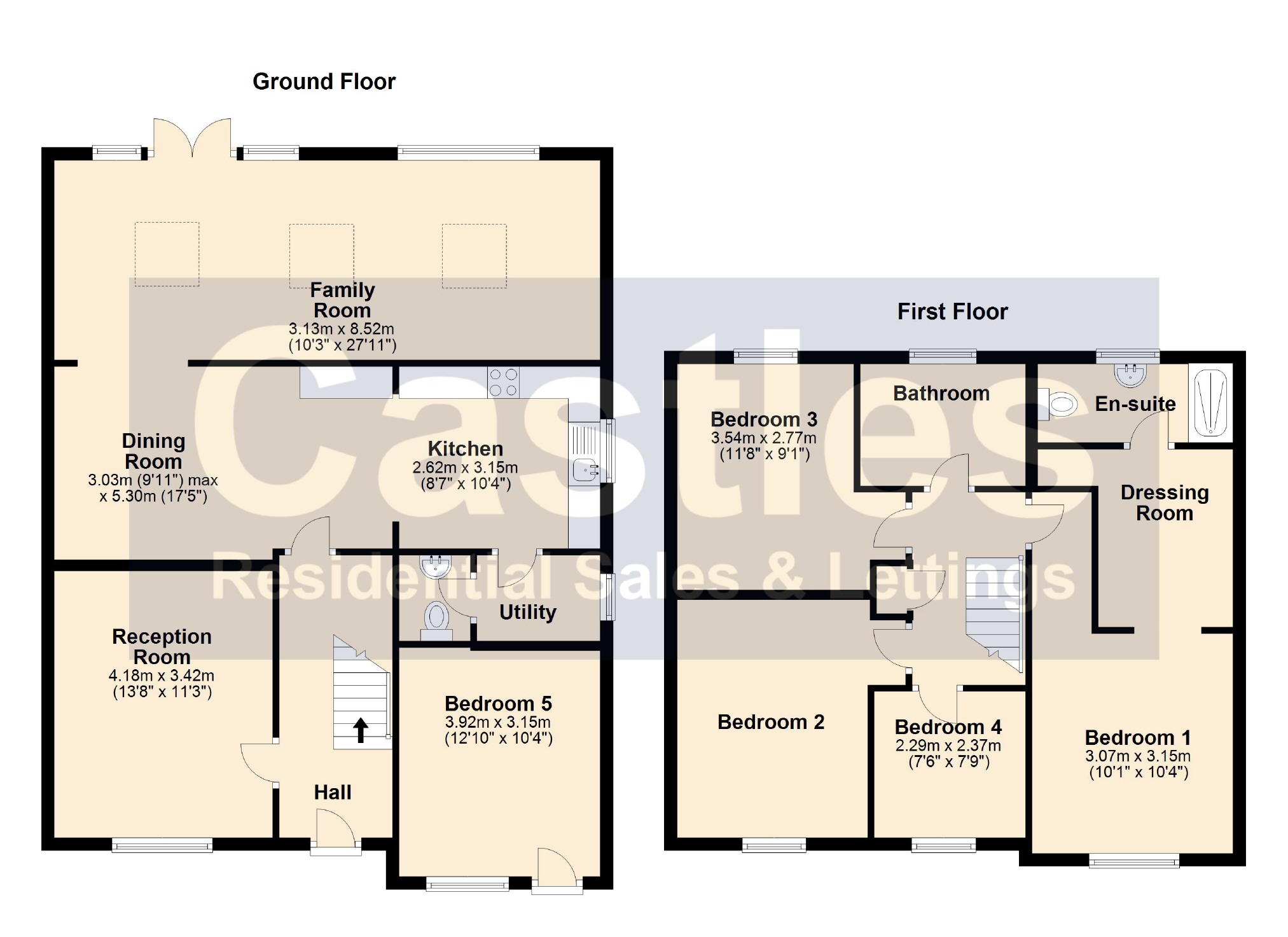4 Bedrooms Semi-detached house for sale in Maunsell Way, Wroughton, Swindon SN4 | £ 340,000
Overview
| Price: | £ 340,000 |
|---|---|
| Contract type: | For Sale |
| Type: | Semi-detached house |
| County: | Wiltshire |
| Town: | Swindon |
| Postcode: | SN4 |
| Address: | Maunsell Way, Wroughton, Swindon SN4 |
| Bathrooms: | 2 |
| Bedrooms: | 4 |
Property Description
4/5 bed semi offering 1680 sq ft of living space inc 27ft family room, 3 further receptions, refit kitchen, utility, family bathroom + en-suite & dressing room, close to M4 J16, A substantially extended and massively improved 4/5 bed semi detached family home offering generously proportioned and flexible accommodation with the easy potential to create an annex within this highly sought after village location.
This generously proportioned family home offers flexible and well designed accommodation to include; entrance hallway, cloakroom, 12ft front reception, 17ft dining room, 10ft refitted kitchen plus a 6ft utility room, 27ft family room and the 12ft bedroom 5/2nd reception room to the ground floor. The first floor comprises a large landing with access to the four double bedrooms including the master bedroom featuring dressing room and adjoining en-suite and the refitted family shower room.
Additional benefits include UPVC double glazing, gas radiator heating, driveway parking and the enclosed landscaped rear garden.
The Accommodation Comprises:
UPVC double glazed door and side panel to entrance hall.
Entrance Hall: (14'6" x 5'10" (4.42m x 1.78m))
Stairs to first floor landing with cupboard under, doors to dining room and front reception.
Front Reception Room: (13'8" (12'4" min) x 11'3" (4.17m ( 3.76m min) x 3.43m))
Front aspect UPVC double glazed window, laminate flooring, radiator, television point and full width storage cupboard with mirror doors.
Dining Area: (17'8" x 9'11" (5.38m x 3.02m))
Arch to family room and kitchen area, halogen down lights, radiator and tiled flooring.
Kitchen Area: (10'4" x 8'7" (3.15m x 2.62m))
Side aspect UPVC double glazed window, tiled flooring, radiator, wall mounted units, extractor hood, square edge work surfaces, inset single drainer sink unit with mixer taps, cupboard and drawer unit under, integrated dishwasher, space for range cooker and halogen down lights.
Utility Room: (6'4" x 6'1" (1.93m x 1.85m))
Side aspect UPVC double glazed window, tiled flooring, wall mounted units with square edge work surfaces and cupboards under, space and plumbing for washing machine and doors to cloakroom and second reception room/bedroom 5.
Cloakroom: (6'2" x 2'9" (1.88m x 0.84m))
Extractor, heated towel rail, tiled flooring, pedestal wash hand basin and low level w.C.
Second Reception Room/Bedroom 5: (12'10" x 10'4" (3.91m x 3.15m))
Front aspect UPVC double glazed window and door, laminate flooring and radiator.
Family Room: (27'10" x 10'3" (8.48m x 3.12m))
Rear aspect UPVC double glazed French doors with matching side panels, UPVC double glazed picture window and three UPVC double glazed Velux windows, two radiators and television point.
First Floor Landing:
Access to loft space, airing cupboard housing gas combination boiler, oak panel doors to bedrooms and bathroom.
Family Bathroom: (8'5" x 6'3" (2.57m x 1.91m))
Rear aspect UPVC double glazed window, tiled flooring, part tiled walls, radiator, low level w.C., vanity unit wash hand basin with mixer taps and cupboard under, walk in double shower cubicle with mains fed shower and glazed side screens.
Bedroom 1: (10'5" x 10'0" (3.18m x 3.05m))
Front aspect UPVC double glazed window and radiator. Arch to dressing area.
Dressing Area: (6'11" x 6'11" (2.11m x 2.11m))
Halogen down lights and door to ensuite.
Ensuite: (10'1" x 3'10" (3.07m x 1.17m))
Rear aspect UPVC double glazed window, heated towel rail, tiled walls and flooring, low level w.C with concealed cistern, vanity wash hand basin with cupboard under, double shower cubicle with sliding door and mains fed shower.
Bedroom 2: (12'3" x 10'0" (11'9" max) (3.73m x 3.05m ( 3.58m max)))
Front aspect UPVC double glazed window and television point.
Bedroom 3: (11'9" x 9'0" (11'9" max) (3.58m x 2.74m ( 3.58m max)))
Rear aspect UPVC double glazed window and radiator.
Bedroom 4: (7'9" x 7'7" (2.36m x 2.31m))
Front aspect UPVC double glazed window and radiator.
Rear Garden: (35"- 40" (0.89m 1.02m))
Enclosed with side pedestrian access, full width flagstone style patio, laid to lawn, second patio seating area with raised shrub borders.
Front Garden:
Driveway, low level walling and laid to lawn.
Directions:
Leave Swindon via Croft Road and proceed over the motorway bridge into Wroughton. At the 2nd roundabout turn right into Perrys Lane. At the T junction turn right into Wharf Road then right at the 2nd roundabout into Maunsell Way.
Viewing Arrangements:
Please note that all viewings must be arranged via Castles.
Property Particulars:
Please note that these particulars have been prepared in conjunction with the consumer protection regulations. They are meant for guidance purposes only and their accuracy cannot be guaranteed.
Appliances:
Please note that any appliances or fixtures and fittings described in these particulars have not been tested and we cannot verify that they are in working order.
Council Tax Bands:
Contact Swindon Borough Council on for further information.
You may download, store and use the material for your own personal use and research. You may not republish, retransmit, redistribute or otherwise make the material available to any party or make the same available on any website, online service or bulletin board of your own or of any other party or make the same available in hard copy or in any other media without the website owner's express prior written consent. The website owner's copyright must remain on all reproductions of material taken from this website.
Property Location
Similar Properties
Semi-detached house For Sale Swindon Semi-detached house For Sale SN4 Swindon new homes for sale SN4 new homes for sale Flats for sale Swindon Flats To Rent Swindon Flats for sale SN4 Flats to Rent SN4 Swindon estate agents SN4 estate agents



.png)











