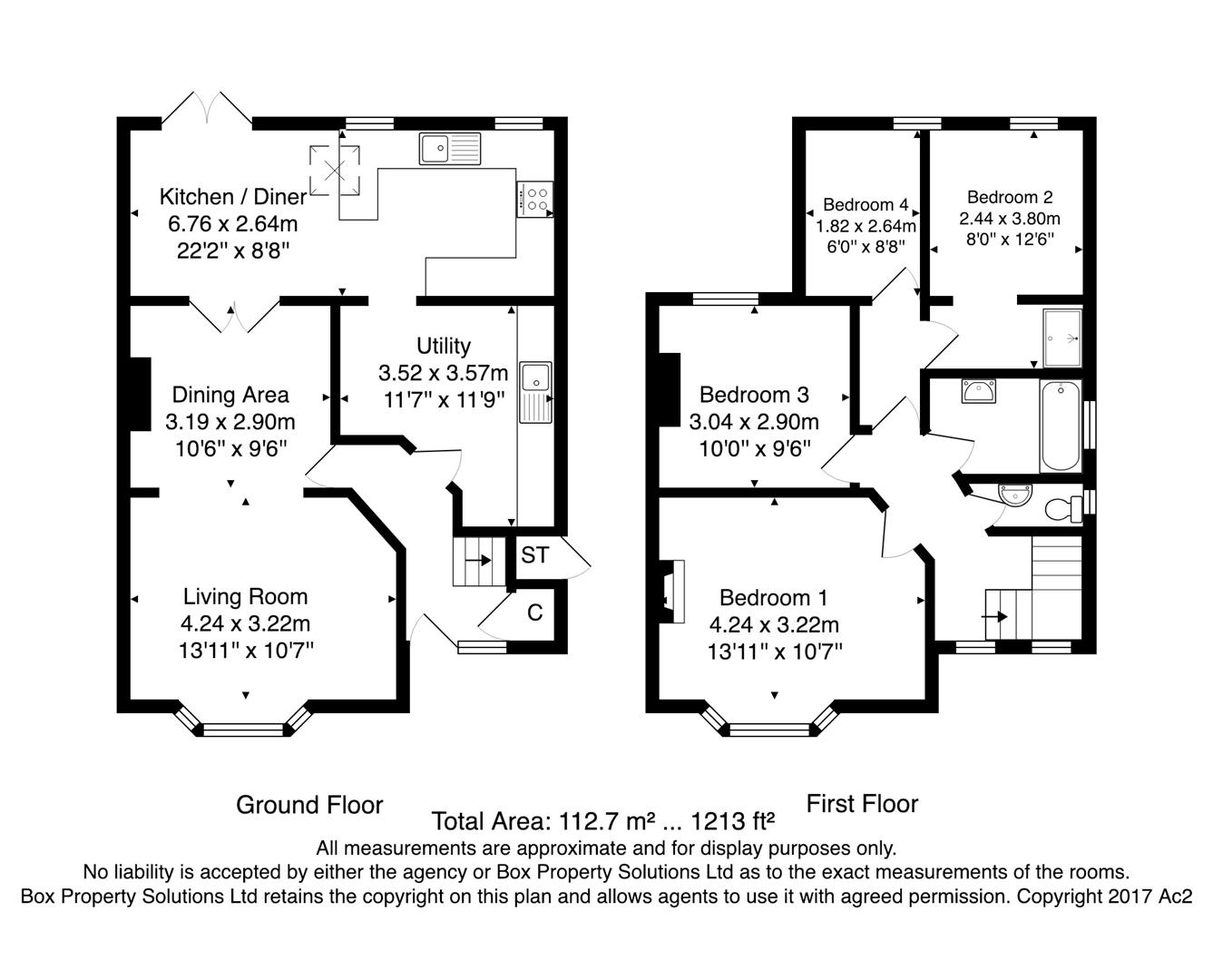4 Bedrooms Semi-detached house for sale in Mavis Avenue, Cookridge, Leeds LS16 | £ 399,950
Overview
| Price: | £ 399,950 |
|---|---|
| Contract type: | For Sale |
| Type: | Semi-detached house |
| County: | West Yorkshire |
| Town: | Leeds |
| Postcode: | LS16 |
| Address: | Mavis Avenue, Cookridge, Leeds LS16 |
| Bathrooms: | 2 |
| Bedrooms: | 4 |
Property Description
***well extended 1930's semi-detached house in sought after cookridge village location*** Situated in a delightful position in this much sought after part of Cookridge, this delightful house simply must be viewed to be appreciated. Boasting four bedrooms and an extended kitchen/diner, this makes an ideal family home. The property briefly comprises: Entrance hall, sitting room which opens to the dining room, spacious and contemporary open plan kitchen/diner with doors out to the rear garden and a utility room to the ground floor. To the first floor there are four bedrooms and the house bathroom. Externally the property sits on a generous plot and boasts good sized gardens to both the front and rear. To the front a block paved driveway provides off street parking. To the rear there is an enclosed garden with an outbuilding for storage and a summerhouse/workshop which makes an ideal home office or playroom. Offered to the market with no onward chain, early internal viewing is highly recommended to appreciate the accommodation on offer.
Entrance Hall
Via front entrance door. Gas central heating radiator. Under stairs storage cupboard. Stairs to first floor.
Kitchen Diner (6.76 x 2.64 (22'2" x 8'7"))
Light and airy modern dining kitchen. Fitted with a range of wall, base and drawer units with work tops over and a breakfast bar. Integrated electric oven with gas hob over and extractor hood above. Space for dishwasher. Sink with mixer tap and drainer. Part tiled walls. Two UPVC double glazed windows and UPVC double glazed doors to the rear. Inset ceiling spot lights. Velux window.
Utility (3.52 x 3.57 (11'6" x 11'8"))
Fitted with a range of wall, base and drawer units. Space for fridge/freezer, washing machine and tumble dryer. UPVC double glazed door and window to the side. Gas central heating radiator.
Lounge (4.24 x 3.22 (13'10" x 10'6"))
A good size lounge with double glazed bay window to the front. Gas central heating radiator. Gas fire in modern surround to chimney breast. Picture rail. Opening to the dining room.
Dining Room (3.19 x 2.90 (10'5" x 9'6"))
Dining area opening to the living room. Built in shelves and cupboards. Gas central heating radiator. Double doors through to the dining/kitchen.
First Floor Landing
Two stained glass timber windows to the front. Loft access.
Bedroom 1 (4.24 x 3.22 (13'10" x 10'6"))
Master double bedroom with UPVC double glazed bay window to the front. Gas central heating radiator. Picture rail.
Bedroom 2 (2.44 x 3.80 (8'0" x 12'5"))
Second double bedroom with UPVC double glazed window to rear. Gas central heating radiator. Opening to shower room.
En-Suite Shower Room
Fitted with a two piece suite comprising; Shower cubicle and wash hand basin. Wall mounted towel rail.
Bedroom 3 (3.04 x 2.90 (9'11" x 9'6"))
Third double bedroom with UPVC double glazed window to the rear. Gas central heating radiator. Inset ceiling spot lights.
Bedroom 4 (1.82 x 2.64 (5'11" x 8'7"))
Fourth bedroom with UPVC double glazed window to rear. Gas central heating radiator. Access to loft.
House Bathroom
Fitted with a modern two piece white suite comprising; Bath with shower above and glass shower screen and vanity wash hand basin. Wall mounted heated towel rail. UPVC double glazed window. Part tiled walls.
Separate Wc
Low WC and wash hand basin. Tiled walls. UPVC double glazed window.
Outside
The front of the property there is a driveway offering off street parking for several cars. To the rear of the property is a mainly laid to to lawn garden with a patio area to the front and a outhouse useful for storage.
Summer House
The summer house sits in the rear garden and benefits from having an electricity supply, two Velux windows and doors out the garden. Ideally it could be used as an office, gym or playroom.
Property Location
Similar Properties
Semi-detached house For Sale Leeds Semi-detached house For Sale LS16 Leeds new homes for sale LS16 new homes for sale Flats for sale Leeds Flats To Rent Leeds Flats for sale LS16 Flats to Rent LS16 Leeds estate agents LS16 estate agents



.png)











