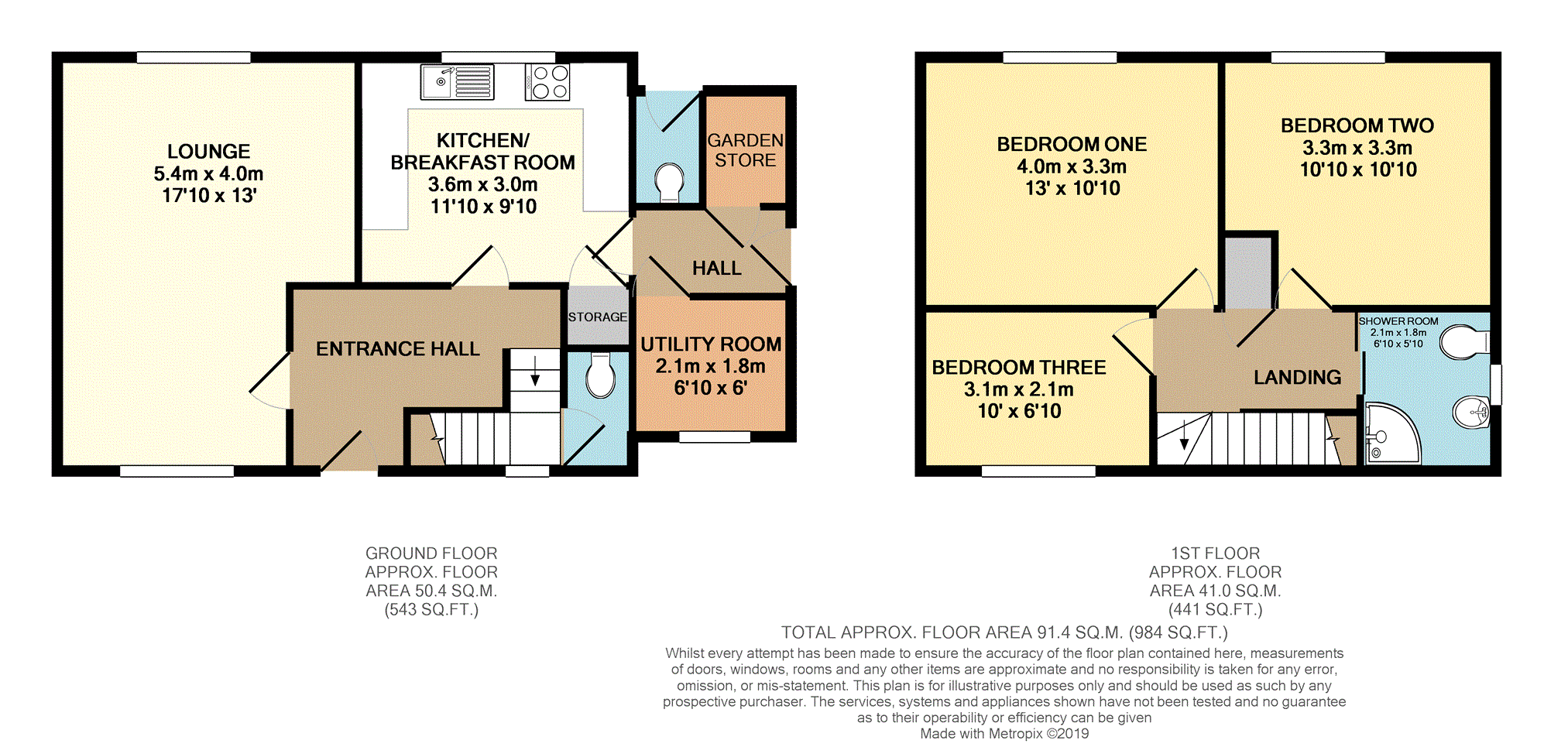3 Bedrooms Semi-detached house for sale in Max Road, Chaddesden, Derby DE21 | £ 140,000
Overview
| Price: | £ 140,000 |
|---|---|
| Contract type: | For Sale |
| Type: | Semi-detached house |
| County: | Derbyshire |
| Town: | Derby |
| Postcode: | DE21 |
| Address: | Max Road, Chaddesden, Derby DE21 |
| Bathrooms: | 1 |
| Bedrooms: | 3 |
Property Description
**no chain** This spacious three bedroom home offers huge potential both inside and outside the property. Entering the property through the front door you walk into a large hallway with the lounge, modern kitchen, W.C & stairs all positioned off. The lounge offers a dual aspect looking over both the front and rear gardens. The breakfast kitchen is a superb size and opens up into a potential utility area and further storage with the potential to convert to a cloaks/WC or to create an even bigger utility area. To the first floor are three good sized bedrooms and the recently refitted shower room which comprises a modern three piece white suite. The front garden provides added privacy to the front and also offers the potential for a large driveway which would accommodate several vehicles. The rear garden is also a superb size. There is huge potential to extend the property to the rear (stpp) without encroaching and compromising the size of the rear garden.
Max Road is conveniently located for local amenities, bus routes and easy access into Derby. Viewings are strongly advised to fully appreciate this large three bedroom home and the potential it presents.
Contact Purplebricks today to book your viewing.
Entrance Hall
Enter the property through the front door into the entrance hall which is fitted with carpets and provides access to the lounge, breakfast kitchen, W.C and stairs rising to the first floor.
Lounge
17'10 x 13'
The spacious lounge has a dual aspect looking out onto the front and rear gardens. Fitted with carpets, electric fire with feature surround (also connection for a gas fire) and double glazed windows to the front and rear elevations.
Kitchen/Breakfast
11'10 x 10'10
The Breakfast Kitchen is a great size and is fitted with a range of modern wall, base and drawer units, stainless steel sink and drainer, space for electric cooker (also connection for a gas cooker), space for fridge/freezer, space for washing machine, tiled splash backs, vinyl flooring, double glazed window to the rear elevation, access to the potential utility room and side hall providing rear access.
W.C.
Comprising a WC.
First Floor
Carpeted stairs rising to the first floor with a double glazed window to the front elevation.
Bedroom One
13' x 10'10
A double bedroom fitted with carpets and a double glazed window to the rear elevation.
Bedroom Two
10'10 max x 10'10 max
A double bedroom fitted with carpets, storage, storage heater and a double glazed window to the rear elevation.
Bedroom Three
10' x 6'10
A great size third bedroom fitted with carpets and a double glazed window to the front elevation.
Shower Room
6'10 x 5'10
A recently refitted shower room comprising a low flush WC, hand basin and shower, heated towel rail, tiled splash backs and a double glazed window to the side elevation.
Outside
To the front of the property is a gated garden mainly laid to lawn and with a path leading to the front door. There is access to the side which extends to the side of the property providing access to the rear garden.
The rear garden can be accessed via a path running to the side of the property from the front garden and also from a side door from the property. The large rear garden is mainly laid to lawn.
Property Location
Similar Properties
Semi-detached house For Sale Derby Semi-detached house For Sale DE21 Derby new homes for sale DE21 new homes for sale Flats for sale Derby Flats To Rent Derby Flats for sale DE21 Flats to Rent DE21 Derby estate agents DE21 estate agents



.png)











