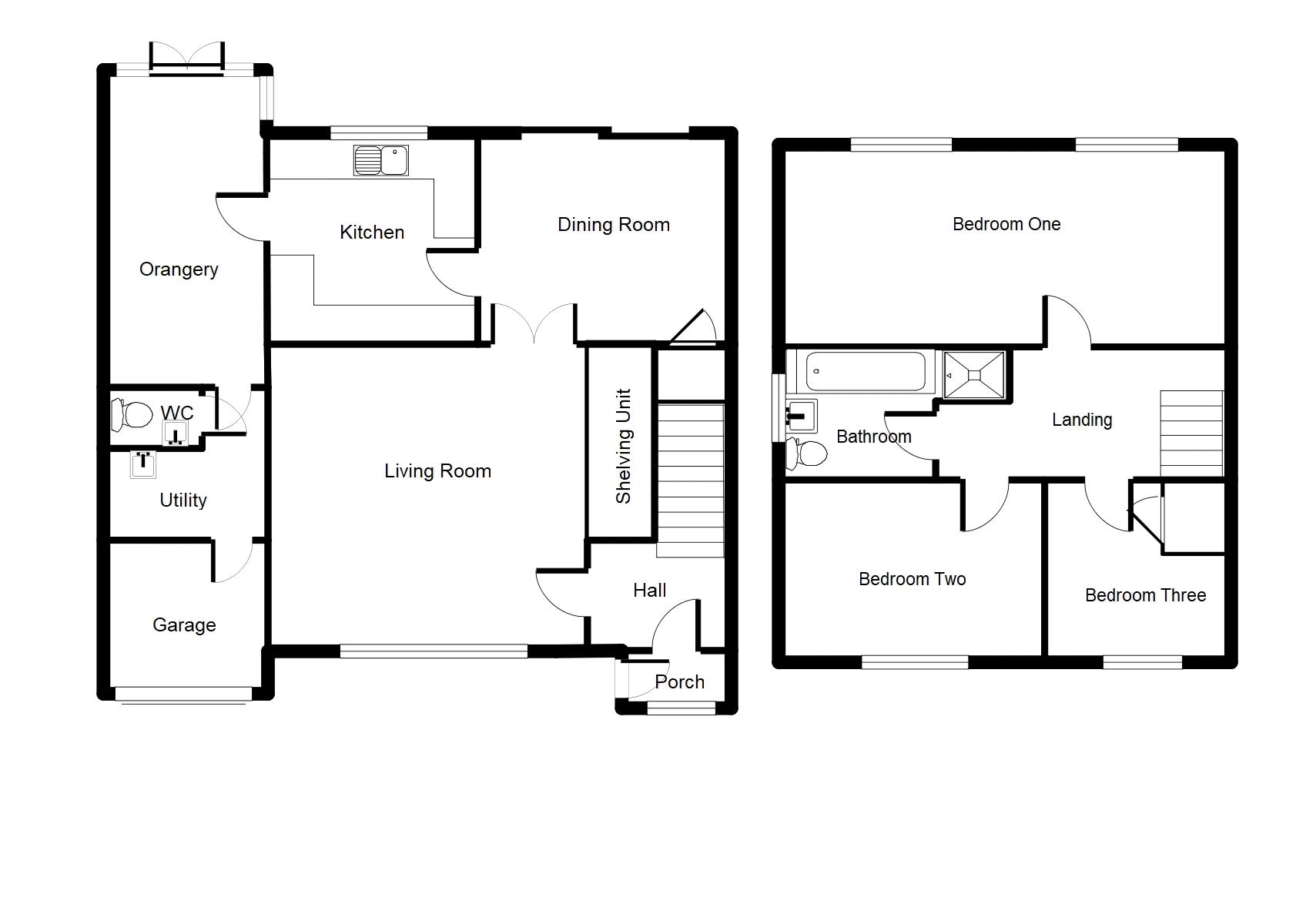3 Bedrooms Semi-detached house for sale in Maxwell Close, Buckley CH7 | £ 162,000
Overview
| Price: | £ 162,000 |
|---|---|
| Contract type: | For Sale |
| Type: | Semi-detached house |
| County: | Flintshire |
| Town: | Buckley |
| Postcode: | CH7 |
| Address: | Maxwell Close, Buckley CH7 |
| Bathrooms: | 2 |
| Bedrooms: | 3 |
Property Description
Offered for sale is this well proportioned three bedroom family home within a short distance to Buckley town centre. The spacious accommodation affords, living room, dining room, kitchen, orangery, utility with separate WC, three bedrooms, family bathroom, enclosed rear garden and double driveway with garage. Buckley town centre is not far away providing a wide range of facilities for everyday requirements, as well as local primary and secondary schools. Ideal location for those commuters and the A55 is approximately 2 miles away. Viewing internally is highly recommended to appreciate the full potential of this lovely family home. EPC Rating D 66.
Accommodation
Entering through a uPVC front door with glazed panels into entrance porch.
Porch (2' 11'' x 4' 10'' (0.89m x 1.47m))
Having tiled flooring, feature ceiling cladding, and uPVC front door with matching side panel into:
Entrance Hall
With radiator, stairs rising off to the first floor and door into:
Living Room (15' 5'' x 14' 8'' (4.70m x 4.47m))
Having built in shelving with storage cupboards beneath, flame effect electric fire set on a granite hearth and surround with wooden mantle over. Coved ceiling, power points, wall lighting and uPVC double glazed window to the front elevation. Double wooden doors with glazing opening into:
Dining Room (12' 3'' x 10' 1'' (3.73m x 3.07m))
Having access to under stairs storage cupboard, laminate flooring, power points, radiator and uPVC double glazed sliding door into:
Kitchen (11' 9'' x 7' 5'' (3.58m x 2.26m))
With a range of wooden wall and base units with work surfaces over, bowl and a half drainer sink with mixer tap over, space for freestanding cooker, space for fridge/freezer and space for dishwasher with plumbing. Tiled splash backs, tiled flooring, power points and door into:
Orangery (14' 8'' x 7' 10'' (4.47m x 2.39m))
A very light and bright space with power points, television points, wall lighting, solid oak flooring, glass roof and uPVC double glazed windows to the rear and side with french doors to the rear garden.
Utility (7' 11'' x 6' 11'' (2.41m x 2.11m))
Having plumbing for washing machine, ceramic sink and 1 year old wall mounted Worcester boiler, solid oak flooring, door into WC and door into garage.
WC (4' 8'' x 3' 8'' (1.42m x 1.12m))
Having WC, wash hand basin, radiator, velux window, extractor fan and solid oak wood flooring.
Bedroom One (18' 0'' x 9' 8'' (5.48m x 2.94m))
A large and very light main bedroom with power points, television points, radiator and two large uPVC double glazed windows allowing an abundance of natural light and overlooks the rear garden.
Bedroom Two (10' 0'' x 10' 10'' (3.05m x 3.30m))
Power points, radiator and uPVC double glazed window to the front elevation.
Bedroom Three (10' 11'' x 7' 8'' (3.32m x 2.34m))
Built in cupboard with shelving, power points, television points, radiator and uPVC double glazed window to the front elevation.
Bathroom (6' 8'' x 6' 3'' (2.03m x 1.90m))
Having a four piece suite comprising of panelled bath with hot and cold taps over, wash hand basin and separate shower cubicle with wall mounted shower attachment. Floor to ceiling wall tiling, vinyl flooring and uPVC double glazed obscured window to the side elevation.
Garage (8' 2'' x 7' 11'' (2.49m x 2.41m))
Having up and over door from the front drive, power points, lighting and concrete flooring.
Outside
To the front there is a double driveway with a stoned area to the side filled with plants and small trees. To the rear there is a lawned area in the middle of the garden with patio area which leads to a further patio area at the top of the garden, wooden shed and fencing around.
Property Location
Similar Properties
Semi-detached house For Sale Buckley Semi-detached house For Sale CH7 Buckley new homes for sale CH7 new homes for sale Flats for sale Buckley Flats To Rent Buckley Flats for sale CH7 Flats to Rent CH7 Buckley estate agents CH7 estate agents



.png)








