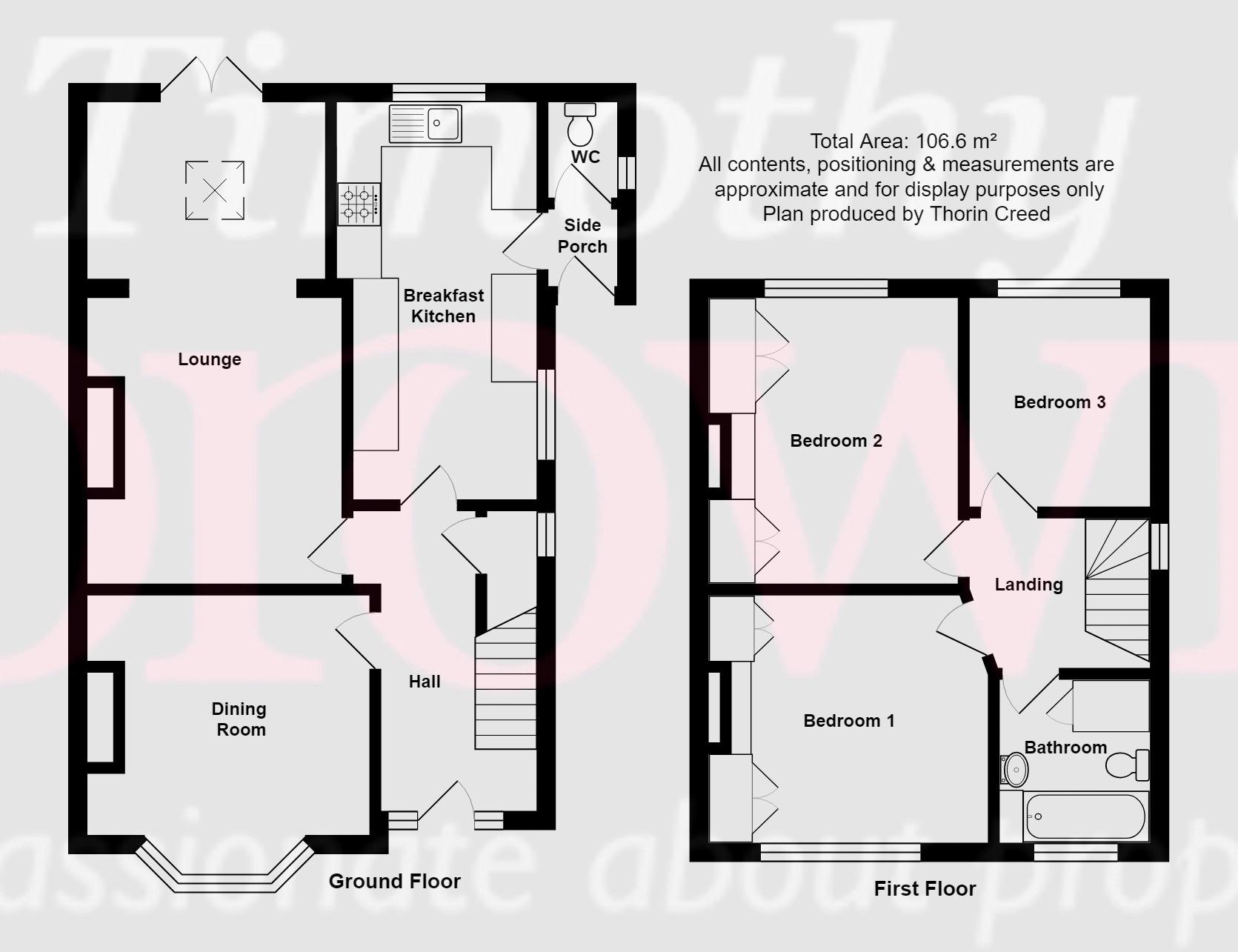3 Bedrooms Semi-detached house for sale in Maxwell Road, Mossley, Congleton CW12 | £ 249,950
Overview
| Price: | £ 249,950 |
|---|---|
| Contract type: | For Sale |
| Type: | Semi-detached house |
| County: | Cheshire |
| Town: | Congleton |
| Postcode: | CW12 |
| Address: | Maxwell Road, Mossley, Congleton CW12 |
| Bathrooms: | 1 |
| Bedrooms: | 3 |
Property Description
What are you waiting for! This fantastic property is located within the heart of Mossley and boasts fantastically refurbished and redecorated accommodation throughout which we are sure you will love!
Having been tastefully extended to the rear, the larger of the two reception rooms enjoys pleasant views over the generous garden whilst the bay fronted reception room to the front makes for an excellent sitting or dining room! The three bedrooms are of good proportions and could easily suit a family looking to benefit form the sought after catchment of Mossley C of E Primary School!
Local amenities are all within easy reach at Hightown, which is also home to the useful train station! Plenty of countryside walks are all on your doorstep.
This wonderful home really does tick many, many boxes and we thoroughly recommend an internal viewing so call us now!
Storm Porch
Entrance Hall
Understairs storage cupboard.
Dining Room (22' 3'' x 10' 1'' (6.772m x 3.068m))
Double glazed bay window to front aspect with stained glass upper panels. Feature fireplace with natural stone hearth. Radiator. 13 Amp power points.
Lounge (12' 9'' x 12' 8'' (3.88m x 3.86m))
Double glazed doors opening to rear. Fireplace. Television aerial point. Radiator. 13 Amp power points.
Breakfast Kitchen (18' 3'' x 9' 1'' (5.56m x 2.77m))
Double glazed windows to side and rear aspects. Range of base and wall mounted units. Electric fan oven with gas hob and extractor hood over. One and a half bowl sink and drainer unit. Breakfast bar. Space and plumbing for dishwasher. Space and plumbing for washing machine. Space for low level fridge/freezer. Further space for American style fridge freezer.
Side Entrance Porch
Solid oak triple glazed entrance door.
Guest W.C.
Low level w.C. Double glazed window to side aspect. Wall mounted heater.
First Floor
Stairs & Landing
Double glazed privacy window to side aspect. Loft access hatch with folding ladder, partially boarded with light.
Bedroom 1 Rear (13' 0'' x 10' 2'' (3.96m x 3.10m))
Double glazed window to rear aspect. Radiator. Fitted wardrobes. 13 Amp power points.
Bedroom 2 Front (11' 5'' x 10' 7'' (3.48m x 3.22m))
Double glazed window to front aspect. Radiator. Built in wardrobes. 13 Amp power points.
Bedroom 3 Rear (9' 2'' x 8' 0'' (2.79m x 2.44m))
Double glazed window to rear aspect. Radiator. 13 Amp power points.
Bathroom
Suite comprising: Low level w.C., pedestal wash basin and bath with electric shower over. Airing cupboard housing hot water tank.
Outside
Front
Tarmac and block paved driveway for several vehicles enclosed by fencing and hedging with gated access to the side of the property leading to the rear garden.
Rear
Flagged patio area with gardens laid mainly to lawn having mature shrub and planting beds. Timber shed with paved pathway. Enclosed by timber fencing and mature hedging.
Tenure
Freehold (subject to solicitors' verification).
Services
All mains services are connected (although not tested).
Viewing
Strictly by appointment through sole selling agent timothy A brown.
Property Location
Similar Properties
Semi-detached house For Sale Congleton Semi-detached house For Sale CW12 Congleton new homes for sale CW12 new homes for sale Flats for sale Congleton Flats To Rent Congleton Flats for sale CW12 Flats to Rent CW12 Congleton estate agents CW12 estate agents



.png)











