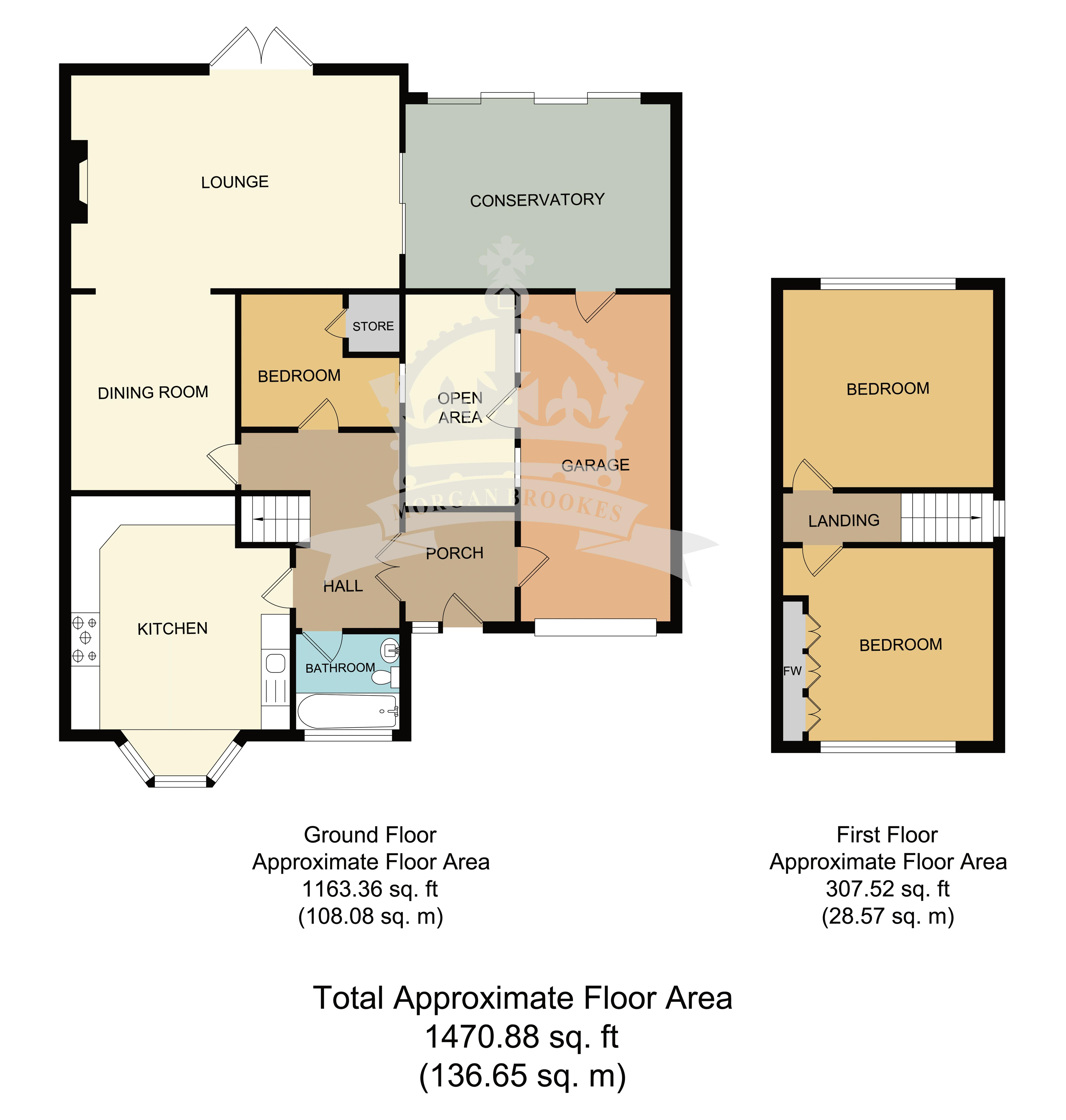3 Bedrooms Semi-detached house for sale in May Avenue, Canvey Island SS8 | £ 325,000
Overview
| Price: | £ 325,000 |
|---|---|
| Contract type: | For Sale |
| Type: | Semi-detached house |
| County: | Essex |
| Town: | Canvey Island |
| Postcode: | SS8 |
| Address: | May Avenue, Canvey Island SS8 |
| Bathrooms: | 1 |
| Bedrooms: | 3 |
Property Description
Morgan Brookes think - This already substantial home has plenty of potential to extend further, subject to planning, as their neighbours have already.
Our Seller loves – Their beautiful landscaped garden, the position of their home which is within walking distance of both the seafront and high street.
Entrance
Glazed wood panelled double doors leading to:
Entrance Porch
Door leading to garage, door leading to:
Entrance Hall
Stairs leading to first floor accommodation, radiator, carpet flooring, doors leading to:
Living / Dining Room (23' 10'' narrowing to 12'01" x 18' 7'' narrowing to 9'00" (7.26m x 5.66m))
Double glazed French doors to rear aspect, feature fire place, radiator, carpet flooring, double glazed patio door leading to:
Conservatory (14' 11'' x 11' 3'' (4.54m x 3.43m))
Double glazed french doors leading to garden, radiator, tiled flooring.
Kitchen / Breakfast Room (14' 11'' x 11' 11'' (4.54m x 3.63m))
Double glazed bay window to front aspect, fitted with a range of base and wall mounted units, roll top work surface incorporating a ceramic sink and drainer, space for range cooker with extractor over, space and plumbing for appliances, splash back tiling, tiled flooring.
Ground Floor Bedroom (9' 1'' x 8' 0'' (2.77m x 2.44m))
Double glazed window to side aspect, built in storage cupboard housing boiler, radiator, carpet flooring.
Ground Floor Bathroom (7' 5'' x 5' 11'' (2.26m x 1.80m))
Obscure double glazed window to front aspect, panelled bath with raised shower system over, pedestal wash hand basin, low level W/C, radiator, tiled walls and flooring.
First Floor Landing
Double glazed skylight, ceiling incorporating access to part boarded loft, doors leading to:
Bedroom (12' 1'' x 10' 7'' (3.68m x 3.22m))
Double glazed window to front aspect, fitted wardrobes to one wall, radiator, carpet flooring.
Bedroom (11' 11'' x 10' 11'' (3.63m x 3.32m))
Double glazed window to rear aspect, walk in storage area, radiator, carpet flooring.
Garden (Approximately 90")
Paved entertaining area from property, raised fish pond additional seating area, landscaped lawned area, established trees and shrubs borders, pathway leading to summer house and shed at rear.
Front Of Property
Low brick built boundary wall, block paved driveway with parking for several vehicles.
Garage (17' 4'' x 11' 1'' (5.28m x 3.38m))
Power and lighting, barn doors to front, access to garden.
Property Location
Similar Properties
Semi-detached house For Sale Canvey Island Semi-detached house For Sale SS8 Canvey Island new homes for sale SS8 new homes for sale Flats for sale Canvey Island Flats To Rent Canvey Island Flats for sale SS8 Flats to Rent SS8 Canvey Island estate agents SS8 estate agents



.png)










