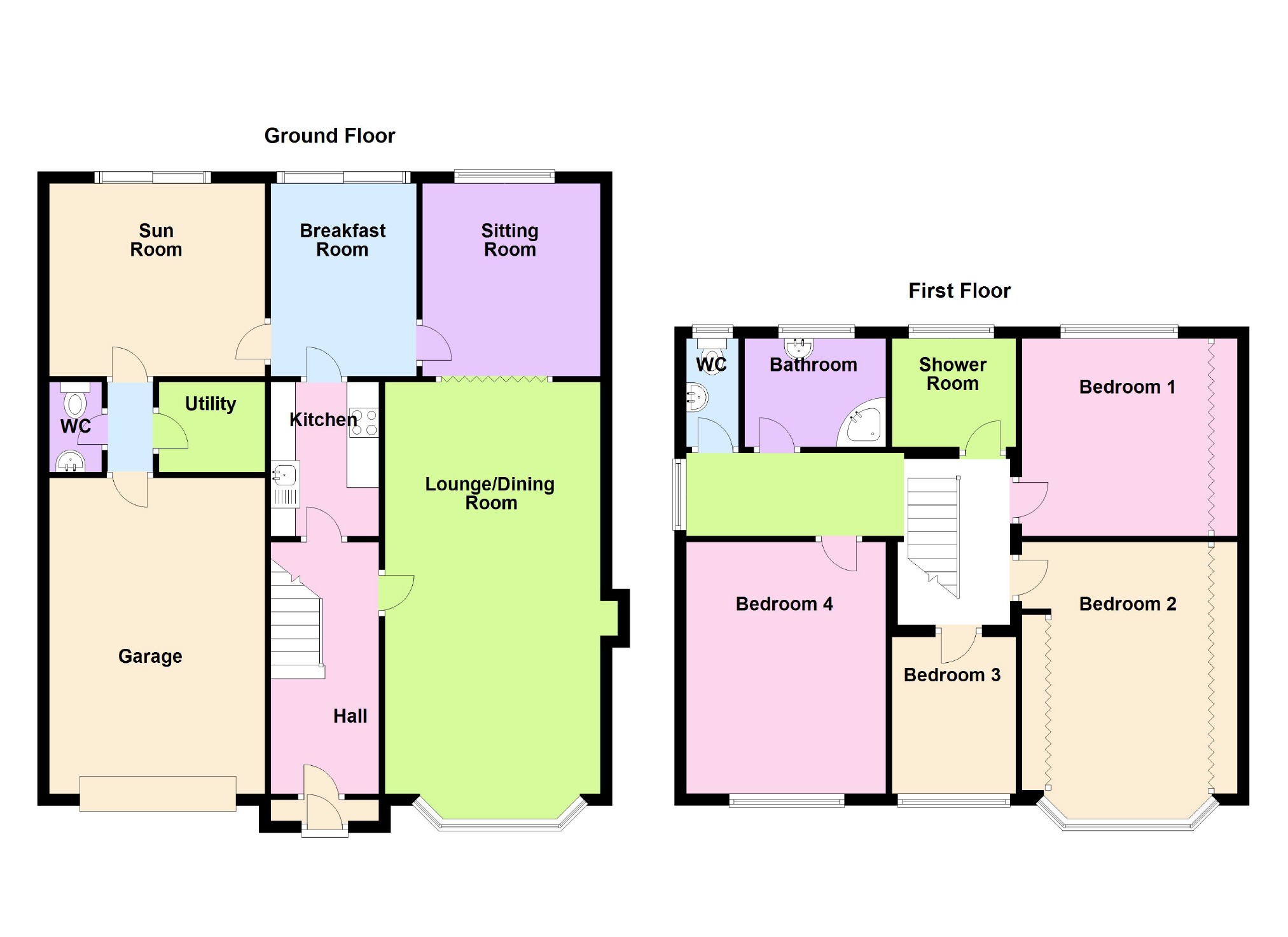4 Bedrooms Semi-detached house for sale in Mayals Road, Mayals, Swansea SA3 | £ 499,995
Overview
| Price: | £ 499,995 |
|---|---|
| Contract type: | For Sale |
| Type: | Semi-detached house |
| County: | Swansea |
| Town: | Swansea |
| Postcode: | SA3 |
| Address: | Mayals Road, Mayals, Swansea SA3 |
| Bathrooms: | 2 |
| Bedrooms: | 4 |
Property Description
This spacious Semi Detached House would make an Ideal family home and is situated on Mayals Road within Bishopston Comprehensive School catchment area with excellent access to Mumbles Village and the Promenade with Swansea City Centre and the Gower Coast within easy reach.
To the front of the property there is a driveway with off street parking for a number of cars leading to Integral Garage and to the rear there is a large enclosed mature garden with patio area and pond.
Viewing highly receommended. EER: D66
Porch
Entrance via double glazed door,
Door to
Hallway
Staircase to first floor,
Doors to
Lounge/Dining Room (23'08 x 12'07 (7.21m x 3.84m))
Double glazed window to front, feature fire place incorporating an electric fire, laminate flooring, radiator.
Sitting Room (10'10 x 10'00 (3.30m x 3.05m))
Double glazed window to rear, laminate flooring, radiator.
Breakfast Room (10'00 x 8'0 (3.05m x 2.44m))
Double glazed sliding door to rear, laminate flooring, radiator.
Sun Room (12'05 x 10'02 (3.78m x 3.10m))
Double glazed sliding door to rear, laminate flooring, radiator.
Kitchen (9'08 x 7'09 (2.95m x 2.36m))
Fitted with base and eye level units with complimentary work surfaces over tiled to splashback and incorporating 1½ bowl stainless steel sink and drainer unit with mixer tap over, built-in oven and electric hob with extractor fan, built-in fridge and freezer, tiled flooring.
Utility (5'11 x 5'06 (1.80m x 1.68m))
Space for fridge, washing machine.
Cloakroom (5'06 x 2'11 (1.68m x 0.89m))
Double glazed window to side, Low level WC, pedestal wash hand basin, tiled walls and flooring, radiator.
Garage (18'04 x 12'05 (5.59m x 3.78m))
Integral garage with an up and over door.
Landing
Double glazed window to side elevation, doors to
Bedroom 1 (11'05 x 9'0 (3.48m x 2.74m))
Double glazed window to rear, fitted wardrobes, radiator.
Bedroom 2 (14'09 x 10'01 (4.50m x 3.07m))
Double glazed bay window to front, fitted wardrobes, radiator.
Bedroom 3 (8'10 x 7'0 (2.69m x 2.13m))
Double glazed window to front, radiator.
Bedroom 4 (14'03 x 12'06 (4.34m x 3.81m))
Double glazed window to front, fitted wardrobes, radiator
Shower Room (8'10 x 7'0 (2.69m x 2.13m))
Double glazed window to rear, corner shower, wash hand basin, part tiled walls.
Bathroom (8'05 x 6'06 (2.57m x 1.98m))
Double glazed window to rear, jacuzzi bath, wash hand basin .part tiled walls
Cloakroom (6'06 x 3'09 (1.98m x 1.14m))
Double glazed window to rear, low level w/c, wash hand basin.
Externally
Gated entrance with parking for several cars To the rear is a large rear garden with well established mature shrubs and a central pond.
Services
We have assumed mains services are connected to the property.
Viewing
By appointment with Mumbles Office on
You may download, store and use the material for your own personal use and research. You may not republish, retransmit, redistribute or otherwise make the material available to any party or make the same available on any website, online service or bulletin board of your own or of any other party or make the same available in hard copy or in any other media without the website owner's express prior written consent. The website owner's copyright must remain on all reproductions of material taken from this website.
Property Location
Similar Properties
Semi-detached house For Sale Swansea Semi-detached house For Sale SA3 Swansea new homes for sale SA3 new homes for sale Flats for sale Swansea Flats To Rent Swansea Flats for sale SA3 Flats to Rent SA3 Swansea estate agents SA3 estate agents



.png)










