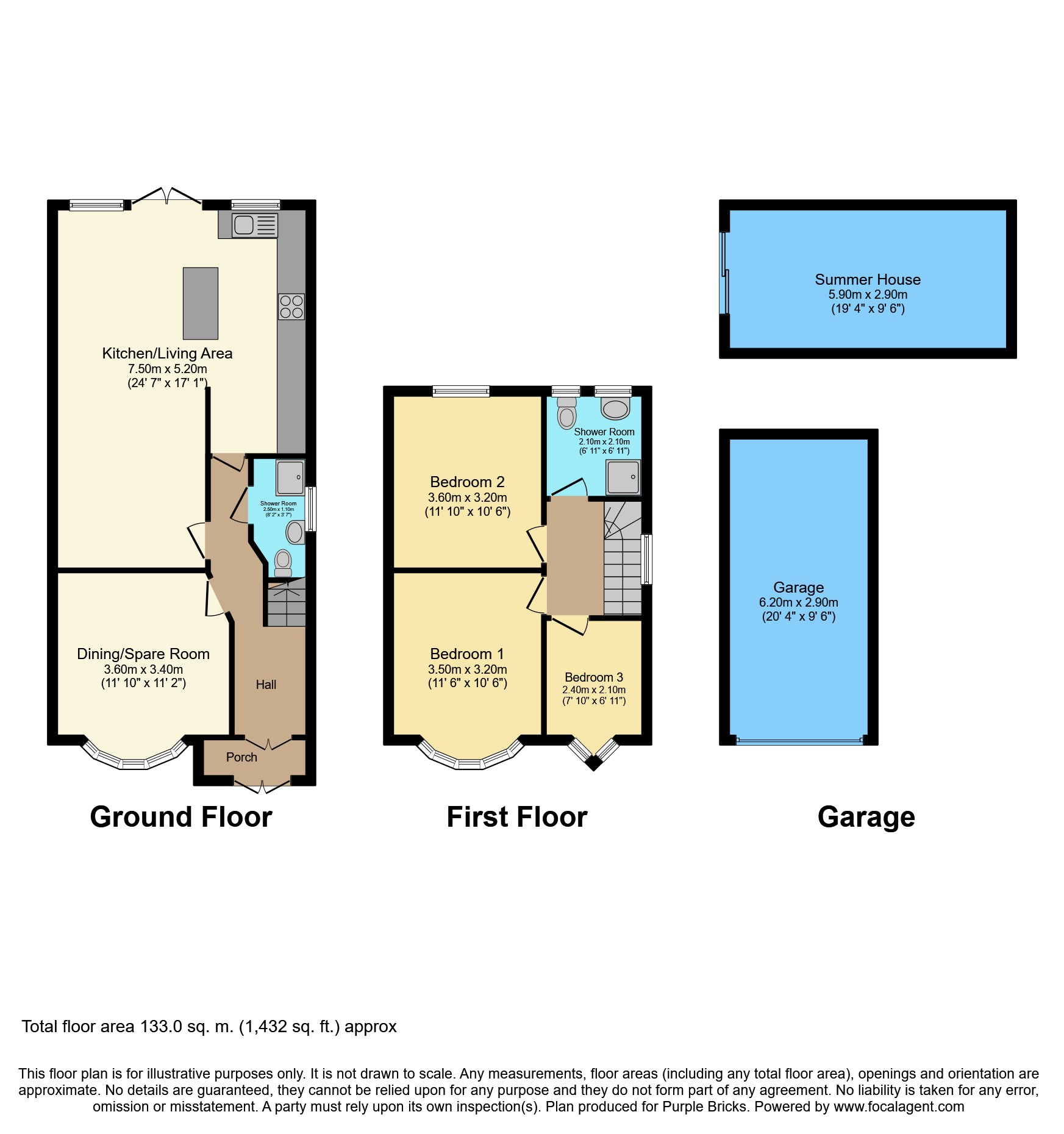3 Bedrooms Semi-detached house for sale in Maybrick Road, Hornchurch RM11 | £ 475,000
Overview
| Price: | £ 475,000 |
|---|---|
| Contract type: | For Sale |
| Type: | Semi-detached house |
| County: | Essex |
| Town: | Hornchurch |
| Postcode: | RM11 |
| Address: | Maybrick Road, Hornchurch RM11 |
| Bathrooms: | 2 |
| Bedrooms: | 3 |
Property Description
**guide price £475,000 - £500,000 **
Offered with no onward chain and within close proximity to local shops and Gidea Park station is this well presented three bedroom semi detached family home.
Accommodation offers two receptions rooms including a spacious kitchen/diner area, a seperate living area and a downstairs shower room.
Externally the property offers a generously sized rear garden with a summer house to rear and an own drive for two vehicles.
Viewings are highly recommended.
Porch
Double glazed door to front with double glazed panels to side. Tiled flooring. UPVC door to..
Hall
Solid wood flooring. Radiator. Understairs storage. Stairs leading to first floor. Coved cornice.
Downstairs Shower
Obscure double window to side. A modern white suite comprising of a low level WC, wash basin pedestal and a shower base with a wall mounted shower. Heated towel rail. Tiled walls and flooring.
Living Room
11'10" x 11'2"
Double glazed bay window to front. Solid wood flooring. Radiator. Coved cornice.
Kitchen/Family Room
24'7" x 17'1"
Double glazed door and two double glazed windows to rear. A modern fitted kitchen with a range of eye and base level units with a worktop surface and inset sink and drainer. A built in gas hob with extractor hood. An integrated oven. A seperate island with a breakfast bar. Space for fridge freezer and washing machine. Tiled splash back walls and tiled flooring. Family/Living area consists of solid wood flooring. Two radiators. Coved cornice. Door leading back to hallway.
Landing
Obscure double glazed window to side. Wood effect laminate flooring. Loft access. Coved cornice.
Shower Room
Two obscure double glazed windows to rear. A white suite comprising of a low level WC, wash basin pedestal and a double shower cubicle with a wall mounted rainfall style shower. Heated towel rail. Tiled walls and flooring.
Bedroom One
11'6" x 10'6"
Double glazed bay window to front. Wood effect laminate flooring. Radiator. Coved cornice. Currently being used as a study.
Bedroom Two
11'10" x 10'6"
Double glazed window to rear. Wood effect laminate flooring. Radiator. Coved cornice.
Bedroom Three
7'10" x 6'11"
Double glazed window to front. Wood effect laminate flooring. Radiator. Coved cornice.
Rear Garden
Brick paved patio area to front with remainder lai to lawn. A double gated side access to garage with summerhouse/gym to rear. Fenced boundaries.
Garage
20'4" x 9'6"
Up and over door to front with door to side. Power and lighting.
Front
Own drive with space for two vehicles.
Property Location
Similar Properties
Semi-detached house For Sale Hornchurch Semi-detached house For Sale RM11 Hornchurch new homes for sale RM11 new homes for sale Flats for sale Hornchurch Flats To Rent Hornchurch Flats for sale RM11 Flats to Rent RM11 Hornchurch estate agents RM11 estate agents



.png)











