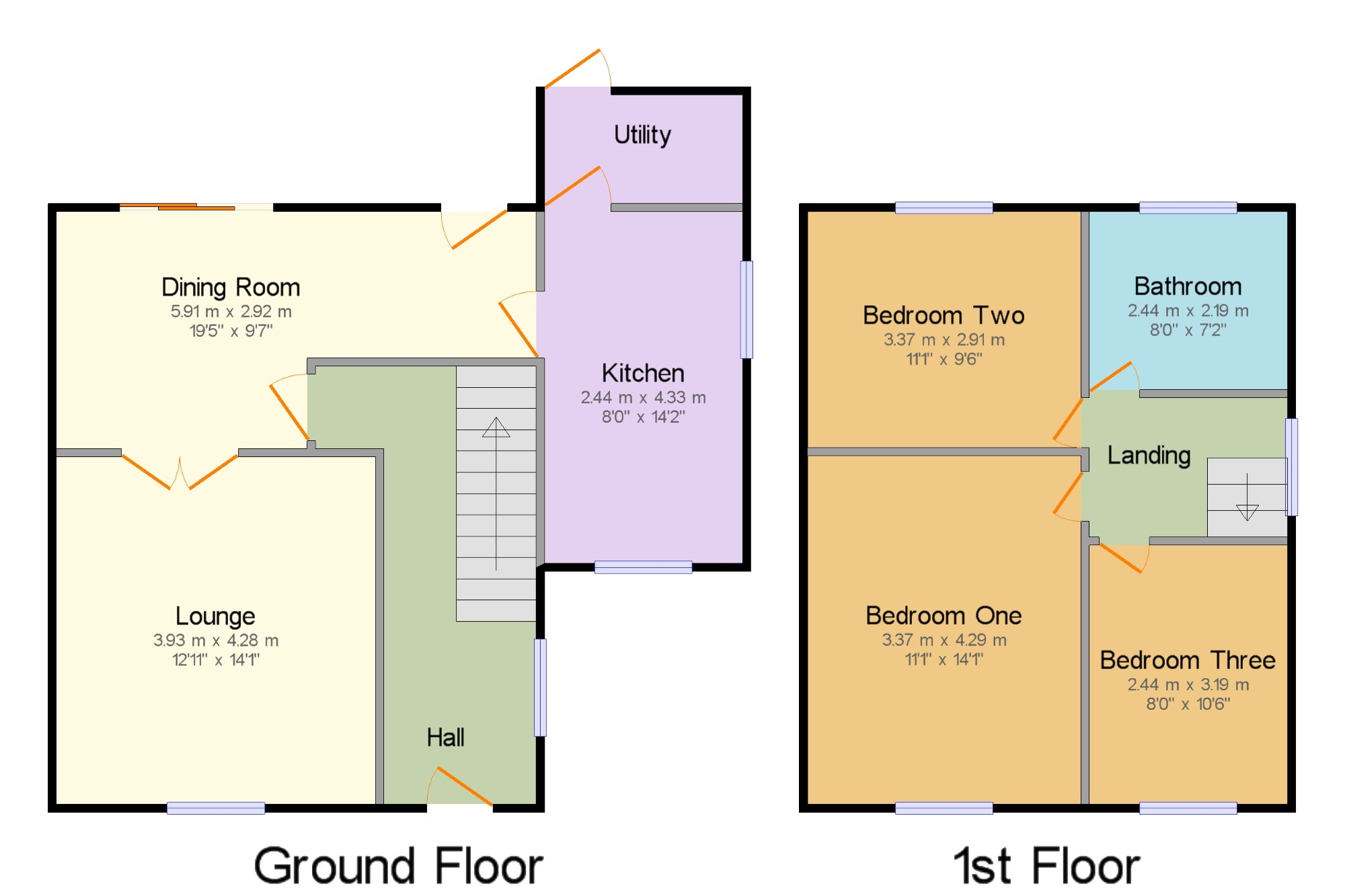3 Bedrooms Semi-detached house for sale in Mayfield Avenue, Ingol, Preston, Lancashire PR2 | £ 150,000
Overview
| Price: | £ 150,000 |
|---|---|
| Contract type: | For Sale |
| Type: | Semi-detached house |
| County: | Lancashire |
| Town: | Preston |
| Postcode: | PR2 |
| Address: | Mayfield Avenue, Ingol, Preston, Lancashire PR2 |
| Bathrooms: | 1 |
| Bedrooms: | 3 |
Property Description
Extended and modern three bedroom family home offering no chain delay and viewing highly recommended. Situated within the popular location of Ingol offering excellent access to motorway links, local amenities and schools. The spacious accommodation briefly comprises; hallway, lounge, dining room, modern kitchen, to the first floor, three double bedrooms with fitted wardrobes and four piece bathroom. Double glazing and gas central heating system, mature and private rear gardens, driveway. Call now to arrange your viewing on .
Extended and modern three bedroom family home
Excellent access to motorway links, schools and amenities
Within the popular location of Ingol
Hallway, lounge, dining room, modern kitchen
Three double bedrooms and four piece bathroom
Mature and private gardens, driveway
No chain delay and viewing highly recommended
Hallway x . UPVC door to the front, double glazed window to the side, radiator and meter cupboard.
Lounge 12'11" x 14'1" (3.94m x 4.3m). Double glazed window to the front, wood mantle with living flame gas fire and radiator.
Dining Room 19'5" x 9'7" (5.92m x 2.92m). Double glazed patio doors and uPVC door to the rear and radiator.
Kitchen 8' x 14'2" (2.44m x 4.32m). Double glazed window to the front and side, range of wall and base units with complementary work surfaces, stainless steel sink and drainer, electric cooker point, part tiled walls, laminate flooring and radiator.
Utility x . UPVC door to the rear and laminate flooring.
Landing x . Staircase leads from the hallway to the first floor landing, double glazed window to the side and loft access.
Bedroom One 11'1" x 14'1" (3.38m x 4.3m). Double glazed window to the front, fitted wardrobes and radiator.
Bedroom Two 11'1" x 9'7" (3.38m x 2.92m). Double glazed window to the rear, fitted wardrobes and radiator.
Bedroom Three 8' x 10'6" (2.44m x 3.2m). Double glazed window to the front, radiator and storage cupboard housing the boiler.
Four Piece Bathroom 8' x 7'2" (2.44m x 2.18m). Four piece bathroom comprising; bath, wash basin, low flush wc, walk-in wet room shower, part tiled walls, radiator and double glazed window to the rear.
Gardens & Driveway x . Driveway to the front providing off street parking for a number of vehicles and lawn with shrub borders. To the rear is private enclosed mature garden with paved patio, lawn and shrub borders, gated access to the side.
Property Location
Similar Properties
Semi-detached house For Sale Preston Semi-detached house For Sale PR2 Preston new homes for sale PR2 new homes for sale Flats for sale Preston Flats To Rent Preston Flats for sale PR2 Flats to Rent PR2 Preston estate agents PR2 estate agents



.png)











