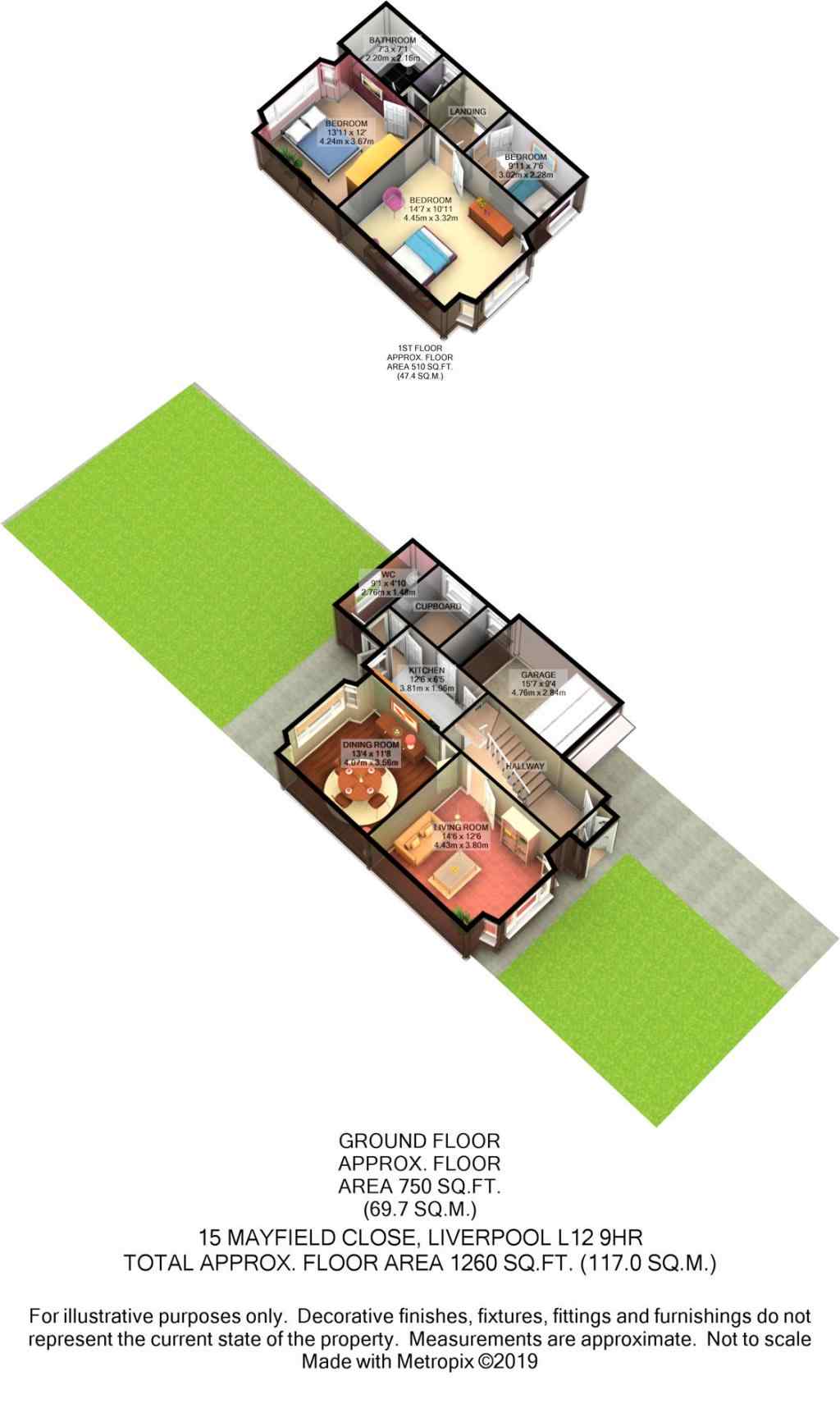3 Bedrooms Semi-detached house for sale in Mayfield Close, West Derby, Liverpool L12 | £ 176,000
Overview
| Price: | £ 176,000 |
|---|---|
| Contract type: | For Sale |
| Type: | Semi-detached house |
| County: | Merseyside |
| Town: | Liverpool |
| Postcode: | L12 |
| Address: | Mayfield Close, West Derby, Liverpool L12 |
| Bathrooms: | 1 |
| Bedrooms: | 3 |
Property Description
Fancy a creative challenge? Make a house your home with your own initiative and imagination? This property is ideally placed in the sought after West Derby Village and has mature gardens front and back in a quiet cul de sac......
This 3 bedroom semi detached is ideally located being in a quiet cul de sac and in walking distance to St Pauls School and secondary education schools. You will have an opportunity to mould this property to the way you want it and then you can call it home. It has separate living/dining rooms, a kitchen which has a 'pantry' styled room and utility room just off to the side. At the back of the house, downstairs you have a good sized WC in need of modernisation.
Upstairs you have 3 bedrooms and a bathroom which has a separate WC.
Both the rear and front garden are mature and are of a good size. There is a garage that can accommodate one car and a drive that can fit 2 cars. The close is ideally located to schools, local shops and good transport links into the City Centre
Its ideal for First Time Buyers, or those that require a challenge, are you up for it?
Open day - Saturday 9.30am to 10.30am. Book to confirm
This home includes:
- Living Room
4.43m x 3.8m (16.8 sqm) - 14' 6" x 12' 5" (181 sqft)
Bay window allowing lots of natural light. Carpeted and with gas fire and surround - Dining Room
4.07m x 3.56m (14.4 sqm) - 13' 4" x 11' 8" (155 sqft)
Bay window allowing lots of natural light. Carpeted and with gas fire and surround - Kitchen
3.81m x 1.96m (7.4 sqm) - 12' 6" x 6' 5" (80 sqft)
Fitted units, with a 'pantry' and utility room next to it - WC
2.76m x 1.48m (4 sqm) - 9' x 4' 10" (43 sqft)
In need of modernisation, downstairs WC and wash hand basin - Bedroom (Double)
4.45m x 3.32m (14.7 sqm) - 14' 7" x 10' 10" (159 sqft)
Bay window allowing lots of natural light and carpeted - Bedroom (Double)
4.24m x 3.67m (15.5 sqm) - 13' 10" x 12' (167 sqft)
Bay window allowing lots of natural light. Cupboards / built-in wardrobes - Bedroom (Single)
2.27m x 3.02m (6.8 sqm) - 7' 5" x 9' 10" (74 sqft)
Carpeted - Bathroom
2.16m x 2.2m (4.7 sqm) - 7' 1" x 7' 2" (51 sqft)
Bath and wash hand basin - WC
1.7m x 0.82m (1.3 sqm) - 5' 6" x 2' 8" (15 sqft)
Separate WC next to bathroom
Please note, all dimensions are approximate / maximums and should not be relied upon for the purposes of floor coverings.
Additional Information:
Band C
Band D (55-68)
Marketed by EweMove Sales & Lettings (Liverpool) - Property Reference 22303
Property Location
Similar Properties
Semi-detached house For Sale Liverpool Semi-detached house For Sale L12 Liverpool new homes for sale L12 new homes for sale Flats for sale Liverpool Flats To Rent Liverpool Flats for sale L12 Flats to Rent L12 Liverpool estate agents L12 estate agents



.png)











