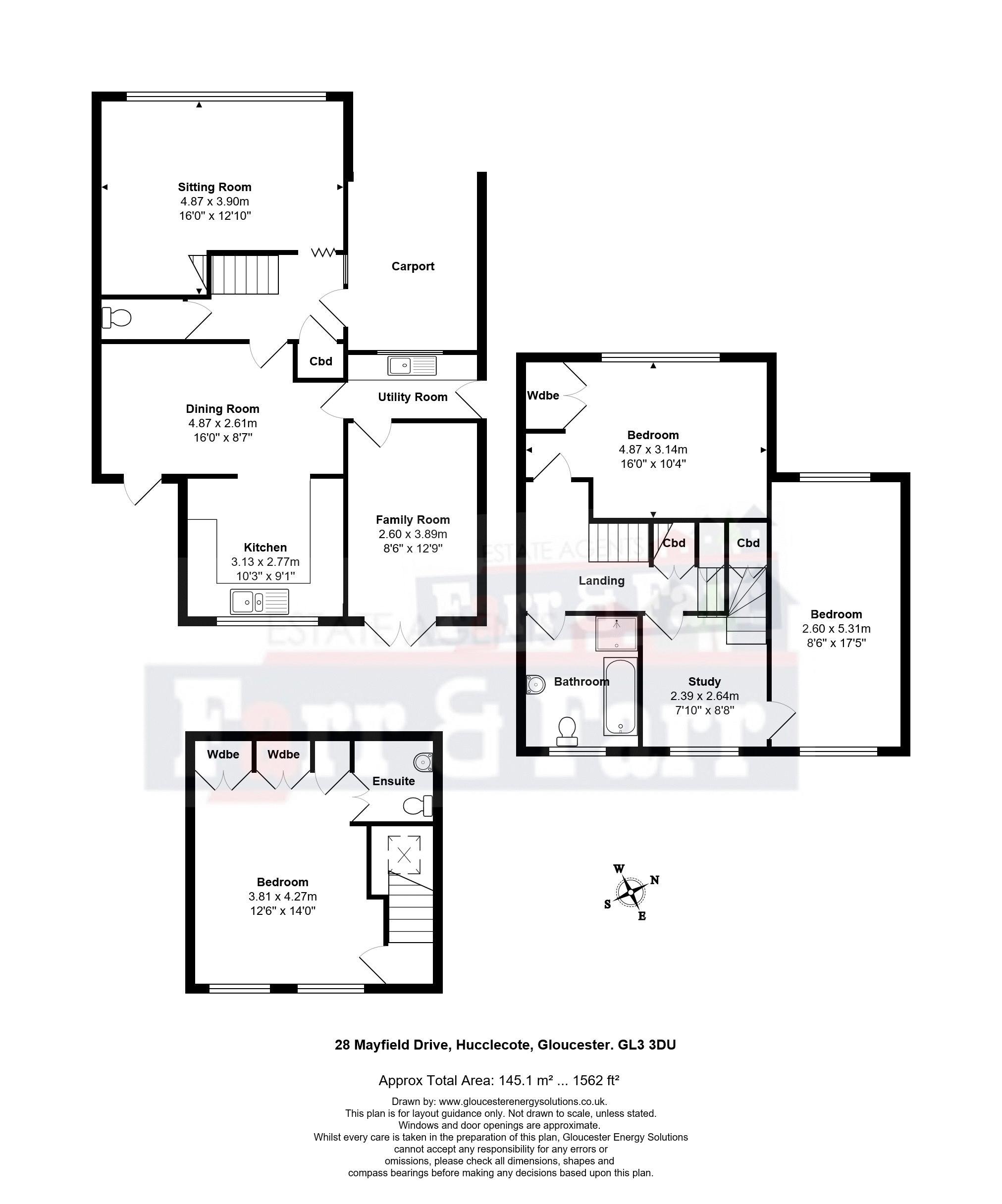3 Bedrooms Semi-detached house for sale in Mayfield Drive, Hucclecote, Gloucester GL3 | £ 289,950
Overview
| Price: | £ 289,950 |
|---|---|
| Contract type: | For Sale |
| Type: | Semi-detached house |
| County: | Gloucestershire |
| Town: | Gloucester |
| Postcode: | GL3 |
| Address: | Mayfield Drive, Hucclecote, Gloucester GL3 |
| Bathrooms: | 3 |
| Bedrooms: | 3 |
Property Description
A substantial well presented family house with the benefit of 3 double bedrooms, 2 receptions in addition to spacious kitchen dining room. Viewing recommended to fully appreciate the space on offer.
Mayfield Drive can be found off Chosen Way in the heart of Hucclecote. Local amenities are in close proximity including shops, doctors and a community centre. Frequent bus services run to both Gloucester and Cheltenham town centres. The property is within the catchment area for several well respected schools. Access to the motorway network is a short drive away.
Entrance Hall
Double glazed entrance door, oak effect flooring. Radiator. Telephone point. Built in cupboard. Stairs to first floor. Doors to:
Cloakroom
Two piece modern suite comprising close coupled WC and vanity wash hand basin. Extractor fan. Wooden flooring. Radiator.
Sitting Room (16' 0'' x 12' 0'' (4.87m x 3.65m))
Double glazed window to front. Fitted carpet. Television point. Radiator. Under stairs storage cupboard. Built in living flame effect electric fire.
Dining Room (16' 0'' x 8' 7'' (4.87m x 2.61m))
Double glazed door to rear. Tiled floor. Ceiling spotlights. Archway to kitchen and door to utility.
Kitchen (10' 3'' x 9' 1'' (3.12m x 2.77m))
Double glazed window to rear. Well fitted range of base storage cupboards with work surfaces over and matching wall units. 1 ½ bowl stainless steel sink unit with mixer tap. Space for range style cooker. Extractor hood. Integrated dishwasher and integrated full height fridge.
Utility Room
Double glazed window to front. Door to side pathway. Base storage cupboards with work tops over. Single drainer sink unit with mixer taps. Plumbing for washing machine. Space for tumble dryer and freezer. Recently fitted wall mounted Worcester gas central heating boiler. Tiled flooring. Door to:
Family Room (12' 9'' x 8' 6'' (3.88m x 2.59m))
Double glazed French doors to garden. Laminate flooring. Radiator.
First Floor
Landing
Fitted carpet. Built in cupboards. Stairs to second floor.
Study/Dressing Room (8' 8'' x 7' 10'' (2.64m x 2.39m))
Double glazed window to rear. Fitted carpet. Radiator. Door to bedroom. Telephone point.
Bedroom Three (17' 5'' x 8' 6'' (5.30m x 2.59m))
Double glazed windows to front and rear. Fitted carpet. Radiator.
Bedroom Two (16' 0'' x 10' 4'' (4.87m x 3.15m))
Double glazed window to front. Fitted carpet. Radiator. Fitted wardrobe.
Bathroom
Frosted double glazed window to rear. Four piece white suite comprising close coupled WC, pedestal wash hand basin, bath and shower cubicle. Fully tiled walls. Wall mounted chrome towel radiator.
Second Floor
Second Floor Landing
Fitted carpet. Door to:
Bedroom One (14' 0'' x 12' 6'' (4.26m x 3.81m))
Two double glazed windows to rear. Radiator. Fitted carpet. Extensive range of built in wardrobes. Door to ensuite.
Ensuite
Radiator. Extractor fan. Vanity sink set in white furniture with useful cupboards. WC with concealed cistern.
Exterior
Front Garden
Open plan front with off road parking for several vehicles and driveway to side. Covered entrance.
Rear Garden
Offering a good deal of privacy. Large patio area. Lawn. Enclosed by timber fencing. Large timber shed. Greenhouse. Outside tap.
Property Location
Similar Properties
Semi-detached house For Sale Gloucester Semi-detached house For Sale GL3 Gloucester new homes for sale GL3 new homes for sale Flats for sale Gloucester Flats To Rent Gloucester Flats for sale GL3 Flats to Rent GL3 Gloucester estate agents GL3 estate agents



.png)











