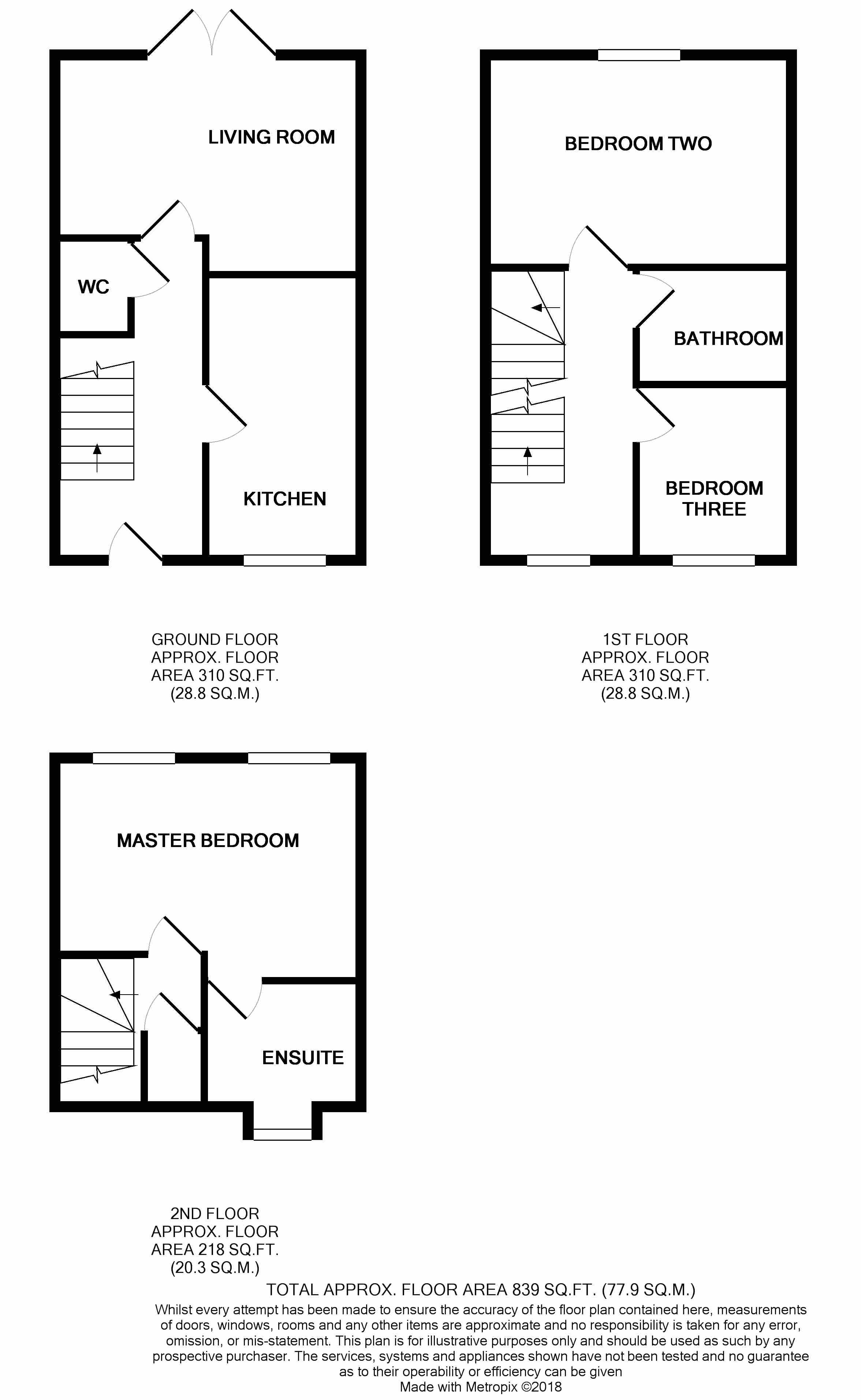3 Bedrooms Semi-detached house for sale in Mayfly Road, Swindon SN25 | £ 229,950
Overview
| Price: | £ 229,950 |
|---|---|
| Contract type: | For Sale |
| Type: | Semi-detached house |
| County: | Wiltshire |
| Town: | Swindon |
| Postcode: | SN25 |
| Address: | Mayfly Road, Swindon SN25 |
| Bathrooms: | 2 |
| Bedrooms: | 3 |
Property Description
Ridgeway Estate Agents are delighted to offer you a beautifully located three bedroom semi-detached house, which is being sold with No Onward Chain and is located within the much popular area of Oakhurst, Swindon. The accommodation comprises: Entrance hallway, newly fitted cloakroom, kitchen/diner, living room, three bedrooms, newly fitted ensuite shower room to master and family bathroom. This property further benefits a enclosed and non overlooking rear garden, garage and off road parking for two cars.
Entrance hall Newly fitted obscured door to front, carpeted flooring, radiator, newly fitted cloakroom and carpeted stairway leading to first floor landing.
Cloakroom Low level WC, pedestal handwash basin with tiled splashbacks and radiator.
Living room 13' 9" x 9' 10" (4.19m x 3m) Upvc double glazed French doors to rear, carpeted flooring and radiator.
Kitchen / diner 12' 10" x 6' 11" (3.91m x 2.11m) Upvc double glazed window to front, tiled flooring, radiator, range of wall and base units with worktops over, stainless steel sink unit with mixer taps and tiled splashbacks, integrated electric oven, gas hob and extractor over and spaces for dishwasher, washing machine and fridge-freezer.
First floor landing Upvc double glazed window to front, carpeted flooring, radiator, access to bedroom two, bedroom three and family bathroom and carpeted stairway leading to second floor.
Bedroom two 13' 9" x 9' 6" (4.19m x 2.9m) Upvc double glazed window to rear, carpeted flooring and radiator.
Bedroom three 7' 10" x 7' 3" (2.39m x 2.21m) Upvc double glazed window to front, carpeted flooring and radiator.
Family bathroom Low level WC, pedestal handwash basin, radiator and bath with tiled splashbacks.
Second floor landing Carpeted flooring, radiator and cupboard housing Worcester Combi-Boiler.
Master bedroom 13' 9" x 10' 2" (4.19m x 3.1m) Two double glazed Velux windows with pull down blinds, carpeted flooring radiator and door through to ensuite shower room.
Ensuite shower room Obscured Upvc double glazed window to front, vinyl tiled flooring, radiator, shower cubicle with tiled splashbacks and shower over, low level WC, pedestal handwash basin with tiled splashbacks and radiator.
Garden Enclosed and non overlooking rear garden which is laid to lawn and benefits from gated access to the side.
Garage Up and over door with parking for one car in front.
Additional parking Additional graveled parking to the side of the garage which is suitable for one car.
Property Location
Similar Properties
Semi-detached house For Sale Swindon Semi-detached house For Sale SN25 Swindon new homes for sale SN25 new homes for sale Flats for sale Swindon Flats To Rent Swindon Flats for sale SN25 Flats to Rent SN25 Swindon estate agents SN25 estate agents



.png)











