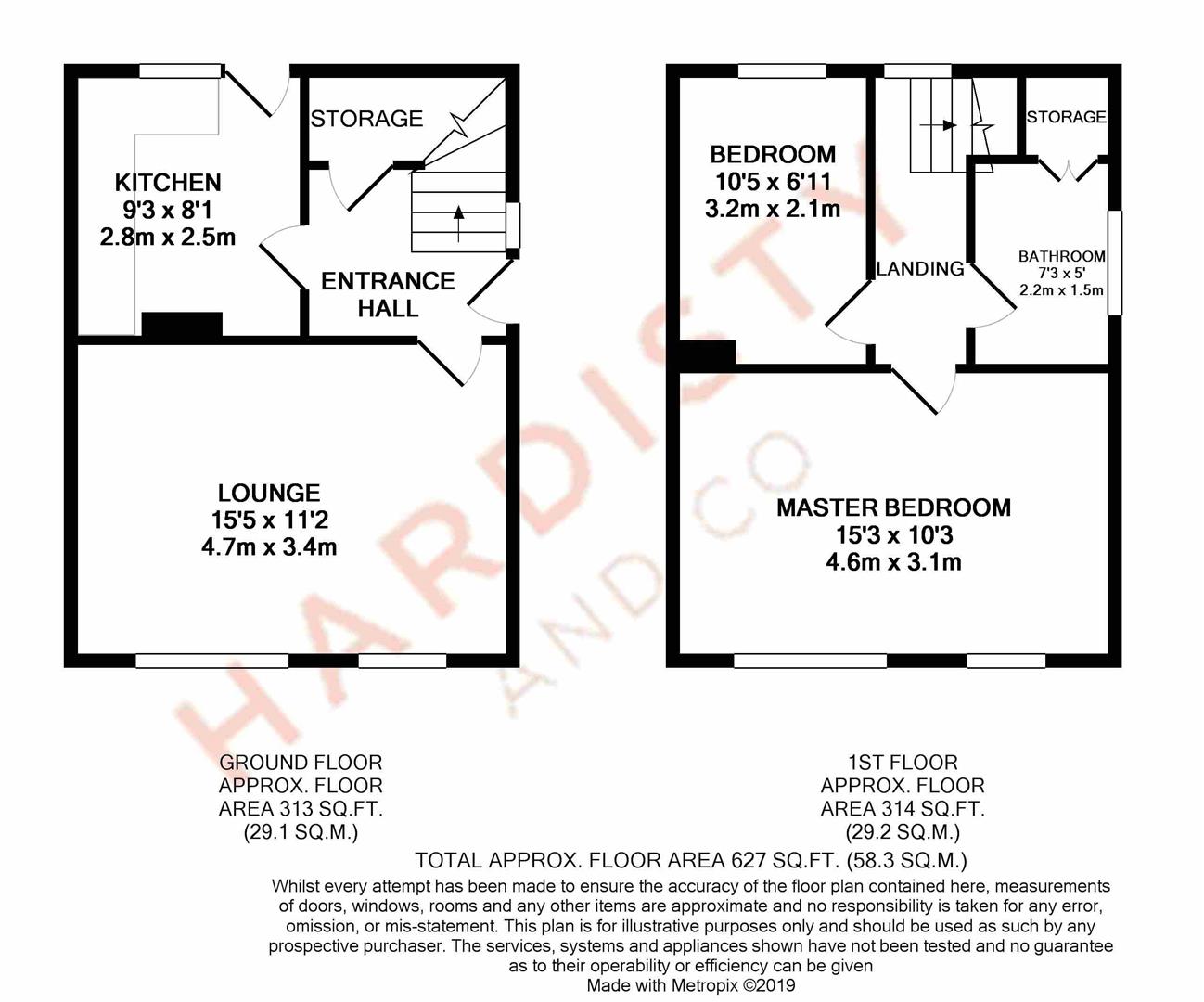2 Bedrooms Semi-detached house for sale in Maylea Drive, Otley LS21 | £ 175,000
Overview
| Price: | £ 175,000 |
|---|---|
| Contract type: | For Sale |
| Type: | Semi-detached house |
| County: | West Yorkshire |
| Town: | Otley |
| Postcode: | LS21 |
| Address: | Maylea Drive, Otley LS21 |
| Bathrooms: | 1 |
| Bedrooms: | 2 |
Property Description
We anticipate that interest will be high in this traditional two bedroom semi-detached home situated close to delightful countryside, the chevin, Otley Golf Club, menston train station and with a level walk to otley town centre's amenities & schools. Comprises, entrance hall, sunny spacious lounge & fitted kitchen with garden views. Upstairs, master bedroom with distant Chevin views, second bedroom overlooking the garden & house bathroom. Driveway provides off street parking & leads to a level private garden to rear which is perfect for alfresco dining and family gatherings!A fantastic home just waiting for A new owner! EPC - D
Introduction
This home is priced within reach of a variety of buyers and therefore we anticipate that interest will be high! A lovely, traditional two bedroom semi detached home offering gardens, a driveway and off street parking. Situated in this most convenient location close to Otley Golf Club, Menston Train Station and with a level walk to Otley Town Centre's amenities and schools. Delightful countryside and the Chevin on your doorstep - great for weekend walks or bike rides. Comprises, to the ground floor, a lovely entrance hall, delightful sunny lounge and fitted kitchen with garden views. Upstairs, fantastic sized master bedroom with distant Chevin views, second single bedroom overlooking the garden and house bathroom. Driveway provides off street parking and leads to a level private garden to rear which is perfect for alfresco dining and family gatherings! A fantastic home just waiting for a new owner!
Location
Maylea Drive is in a popular location on the outskirts of Otley being particularly close to Otley golf club, Menston railway station and reputable schools. Otley itself is a thriving market town providing an extensive range of shops, schools, restaurants and recreation facilities, surrounded by picturesque countryside. Harrogate, Leeds and Bradford centres are within comfortable daily commuting distance either by car, bus or nearby rail services. For those wishing to travel further afield the Leeds Bradford International Airport is within easy access.
How To Find The Property
From our Hardisty & Co Otley office, exit Otley town centre on Westgate and continue onto Bradford Road. Cross the A660 roundabout towards Menston (A6308). Turn right just before the golf club onto West Busk Lane and then right onto maylea drive the property can be found on the left hand side and identifiable by our 'For Sale' board.
Accommodation
To The Ground Floor
UPVC entrance door into...
Entrance Hall
With neutral decor theme this hallway offers a warm welcome. Window to the side for natural light. Useful under-stairs storage cupboard with power and light, a good place to hide away shoes, coats and the ironing board! Staircase to the first floor and door into...
Lounge (4.70m x 3.40m (15'5 x 11'2))
A spacious and pleasant reception room with two windows which not only floods the room with lots of sunshine but from here you can watch the world go by! Feature electric set within a marble fireplace for those cosy evenings at home.
Kitchen (2.82m x 2.46m (9'3 x 8'1))
Kitchen which provides space to add a 'bistro' style table and chairs and a perfect spot to catch up with friends over coffee. There is a good range of wall and base units with complementary work surfaces. Stainless steel sink, side drainer and mixer tap - a great place from where you can enjoy the view of the garden. Electric oven with gas hob over, space for fridge/freezer and plumbing for washing machine. Rear door giving access into the garden. There is potential to extend out if desired (subject to permissions).
To The First Floor
Landing
A window to the rear provides views of the garden. There is access into the loft, ideal for light storage. Doors into...
Bedroom One (4.65m x 3.12m (15'3 x 10'3))
What a fantastic sized master bedroom and this room is also bathed in natural sunlight through the two windows.
Bedroom Two (3.18m x 2.11m (10'5 x 6'11))
A superb single bedroom with garden & countryside views which would make a lovely nursery or home office.
House Bathroom (2.21m x 1.52m (7'3 x 5'))
3 piece suite, comprising, low level WC, panelled bath and wash hand basin. Upvc double glazed window to the side for natural light and ventilation.
Outside
To the front of the property is a low maintenance flowerbed feature area, with a paved driveway which provides off-street parking and leads down the side of the house. The rear garden is a lovely feature, a low maintenance area where you can sit and relax leading down to a lawned area perfect for play. There are a variety of shrubs, hedges and fences giving the garden a real feel of privacy. A paved patio to the immediate rear of the house provides space for alfresco dining and family gatherings.
Brochure Details
Hardisty and Co prepared these details, including photography, in accordance with our estate agency agreement.
Mortgage Services
Do you need a mortgage? Can Hardisty Financial assist you? Our mortgage advisers can search the whole of the market for you and can be flexible to book an appointment at your convenience - Just call option 3.
Property Location
Similar Properties
Semi-detached house For Sale Otley Semi-detached house For Sale LS21 Otley new homes for sale LS21 new homes for sale Flats for sale Otley Flats To Rent Otley Flats for sale LS21 Flats to Rent LS21 Otley estate agents LS21 estate agents



.png)