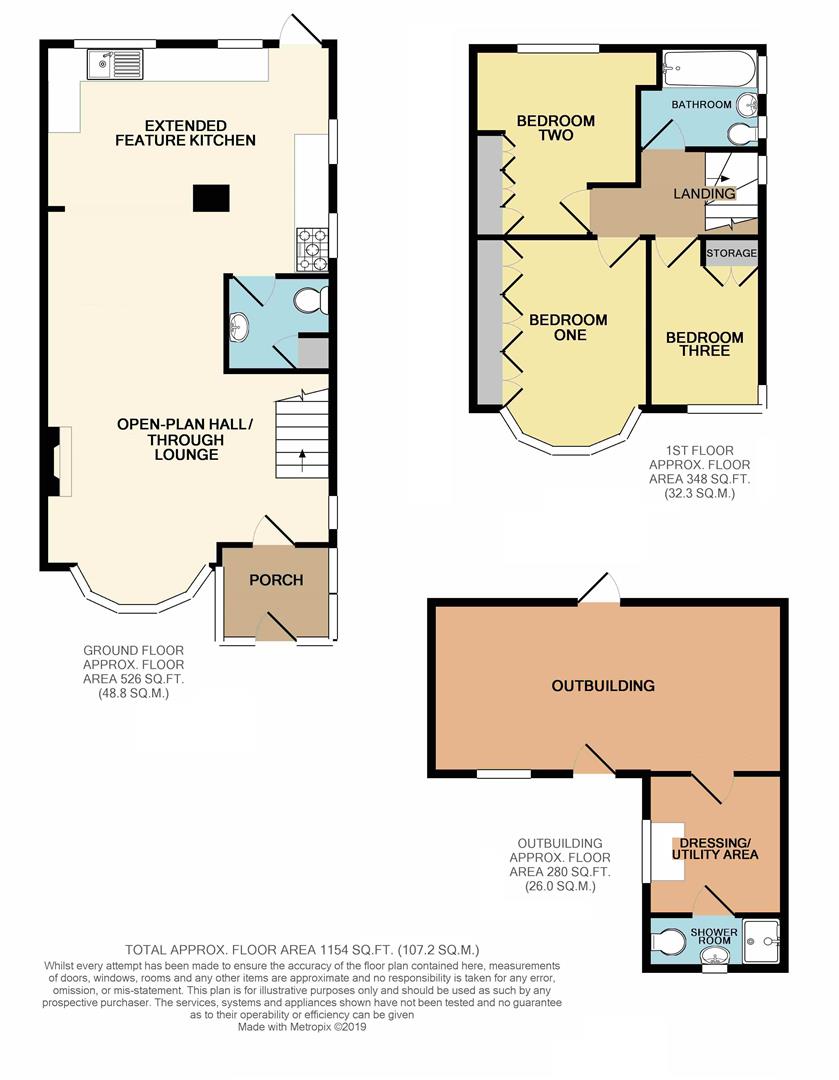3 Bedrooms Semi-detached house for sale in Maypole Crescent, Ilford IG6 | £ 485,000
Overview
| Price: | £ 485,000 |
|---|---|
| Contract type: | For Sale |
| Type: | Semi-detached house |
| County: | Essex |
| Town: | Ilford |
| Postcode: | IG6 |
| Address: | Maypole Crescent, Ilford IG6 |
| Bathrooms: | 1 |
| Bedrooms: | 3 |
Property Description
Price guide: £485,000 - £510,000. Arbon & Miller are privileged to offer this immaculately decorative three bedroom extended end of terrace family home positioned immediately off of New North Road. The property is located within close proximity to Hainault central line station which offers direct access to Stratford within 20 minutes and Liverpool Street within 30 minutes. Maypole Crescent is also within a short walk to local shopping facilities and bus services. The ground floor offers a tastefully designed open-plan Entrance Hall & Through Lounge and extended l-shaped feature Kitchen. To the first floor there are three well proportioned bedrooms and a family bathroom/wc. Spacious internal living accommodation is complimented by a delightful rear garden with a selection of established trees and shrubs, and the benefit of a Car Parking Space to front. We highly recommend an internal inspecition to appreciate this property’s many key features.
Entrance Porch (1.93m x 1.70m (6'4 x 5'7))
Obscure double glazed entrance door with various obscure fixed sidelights, tiled floor, further obscure multi glazed door to:
Open-Plan Entrance Hall/Through Lounge (8.00m into bay x 5.05m max narrowing to 3.35m (26')
Five light double glazed bay with light leaded style fanlights over, two radiators, wood strip style flooring, under stairs storage cupboard, coved cornice, feature fire place with surround, further obscure double glazed window to flank, opening to:
Feature Kitchen Extension (4.98m x 4.01m max narrowing to 2.84m (16'4 x 13'2)
Range of feature base and wall units, working surfaces, cupboards and drawers, sink bowl with mixer tap and drainer, tiled wall splashback, plumbing for washing machine, integrated dish washer, wood strip style flooring, coved cornice, three light double glazed window with fanlight over to rear, double glazed windows to flank, obscure double glazed door to garden, door to:
Downstairs Wc (1.88m x 1.65m (6'2 x 5'5))
Low level wc, vanity wash hand basin with mixer tap and tiled splashback, wood strip style flooring, cupboard housing combi-boiler.
Landing
Access to all rooms, access to loft, obscure double glazed window to flank.
Bedroom One (4.06m into bay x 3.05m into wardrobe recess (13'4)
Five light double glazed bay with light leaded style fanlights over, radiator, built-in wardrobe cupboards to one wall with matching dresser.
Bedroom Two (3.73m x 2.92m (12'3 x 9'7))
Three light double glazed window with fanlight over to rear, radiator, wood strip style flooring, coved cornice, built-in wardrobe cupboards to one wall.
Bedroom Three (2.97m x 1.91m (9'9 x 6'3))
Three light double glazed half square bay with light leaded style fanlights over to front, raditor, wood strip style flooring, fitted cupboards, coved cornice.
Family Bathroom (2.24m x 1.96m (7'4 x 6'5))
Panel enclosed bath with mixer tap and shower attachment and folding glass shower screen, vanity wash hand basin with mixer tap and low level wc, tiled floor, tiled walls, obscure double glazed window with fanlight over to flank, heated towel rail, spotlights to ceiling, further obscure double glazed window to flank.
Rear Garden
Approx. 30ft. Partly paved patio area, outside tap, outside lighting, providing side access, brick built barbeque, various established trees and shrubs, remainder laid to lawn, paved patio area to rear, outside storage unit to rear, obscure double glazed door leading to:
Outbuilding (6.10m x 2.97m (20' x 9'9))
Currently being used as office, obscure double glazed window with fanlight over, laminated style wood strip flooring, radiator, power and lighting, door leading to rear access, further door to: Dressing/Utility Area: 8'1 x 7'10, consisting of obscure double glazed window with fanlight over to flank, part tiled walls, tiled floor, further door to: Shower Room: 7'10 x 3', consisting of walk-in shower cubicle, low level wc, pedastal wash hand basin, tiled floor, part tiled walls, obscure double glazed window.
Front Garden
Providing car parking space to front.
Property Location
Similar Properties
Semi-detached house For Sale Ilford Semi-detached house For Sale IG6 Ilford new homes for sale IG6 new homes for sale Flats for sale Ilford Flats To Rent Ilford Flats for sale IG6 Flats to Rent IG6 Ilford estate agents IG6 estate agents



.png)










