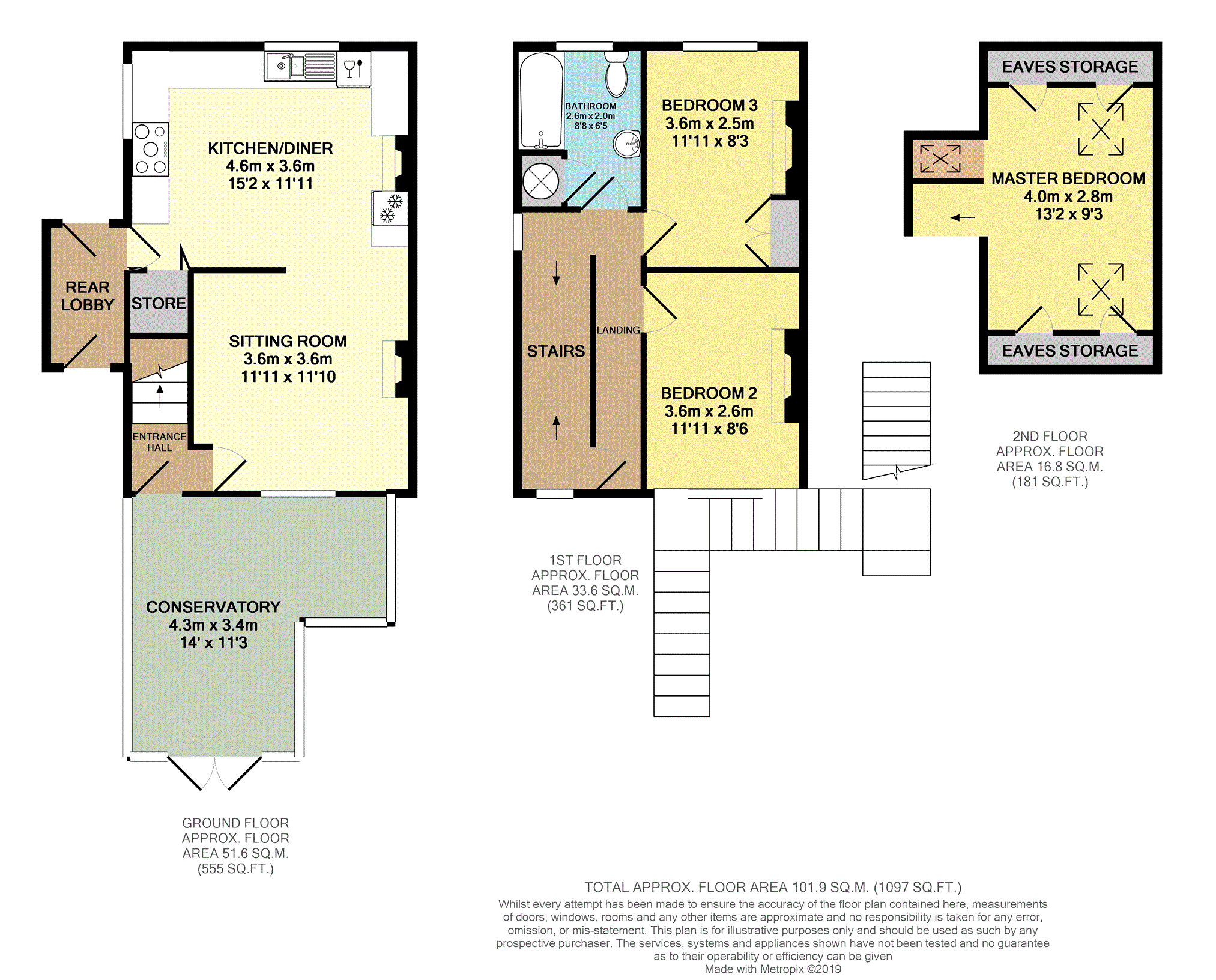3 Bedrooms Semi-detached house for sale in Maypole Green, Wellow, Newark NG22 | £ 260,000
Overview
| Price: | £ 260,000 |
|---|---|
| Contract type: | For Sale |
| Type: | Semi-detached house |
| County: | Nottinghamshire |
| Town: | Newark |
| Postcode: | NG22 |
| Address: | Maypole Green, Wellow, Newark NG22 |
| Bathrooms: | 1 |
| Bedrooms: | 3 |
Property Description
Characterful semi-detached family home tucked away on a secluded, elevated & generously proportioned plot situated behind the Memorial Hall within this delightful & sought after village having local amenities & school nearby. The well presented living accommodation on offer laid over three stories & improved by the current owners now comprises entrance hall, conservatory, sitting room open plan to the refitted dining kitchen & rear lobby on the ground floor. The first floor offers two bedrooms & bathroom with stairwell to the second floor master bedroom, whilst there is central heating powered by the multi fuel burning stove & double glazing throughout. Electrically operated double gates allow access onto the hardstanding providing ample off road parking leading onto the good size front garden whilst there is a rear courtyard with fuel storage & brick built outbuilding acting as utility area.
Conservatory
14' x 11'3 maximum 9'2 x 6'10 minimum
Enter from the front through the uPVC double glazed doors into the conservatory constructed from dwarf brick walling, uPVC double glazed panels & polycarbonate roof, radiator, TV aerial point, wall lamp & power points, then through the door with inset decorative glazed panels into the entrance hall.
Entrance Hall
5'3 x 4'7
Staircase rise to the first floor landing, telephone point with broadband connectivity, radiator, ceiling pendant light & smoke detector.
Sitting Room
11'11 x 11'10
Window to the front elevation with elevated views over the garden, recessed arched brickwork fireplace with tiled hearth & overhead timber mantelpiece. Oak effect laminate flooring, TV aerial point, radiator, twin wall lamps & ceiling pendant light.
Kitchen/Dining Room
11'11 x 15'2 narrowing to 13'4
Refitted with a comprehensive & contemporary range of underlit wall & base units, backlit display cabinets, wood effect roll edge worktops & matching upstands, inset one and a half bowl sink & drainer unit with mixer tap. Leisure electric cooking range (available by separate negotiation), integral eye level Bosch microwave, integral Matsui dishwasher & integral fridge/freezer. Oak effect laminate flooring, part wood panelled elevations, recessed brickwork fireplace with inset timber lintel housing the multi fuel burning stove with back boiler powering the central heating & radiator. Ceiling downlights, pendant light & smoke detector, windows to both the rear & side elevations, understairs storage cupboard housing the consumer unit, security alarm panel & electric meter with electric light & oak effect laminate flooring.
Rear Lobby
7'8 x 3'10
Front & rear doors with inset obscure glazed panels, oak effect laminate flooring, coat hook rack, shelving & ceiling circular light fitting, access door into the kitchen/dining room.
First Floor Landing
Window to the side elevation, twin ceiling pendant lights & smoke detector, door allowing access to the staircase rising to the second floor master bedroom, radiator, ceiling light & window to the front elevation.
Bedroom Two
11'11 x 8'6
Window to the front elevation, recessed arched brickwork with inset timber lintel, radiator & ceiling pendant light.
Bedroom Three
11'11 x 8'3
Window to the rear elevation, recessed arched brickwork fireplace with inset timber lintel, built in double wardrobe, radiator & ceiling pendant light.
Bathroom
8'8 x 6'5
Fully tiled elevations & fitted with a three piece white suite comprising spa bath with overhead rainwater shower. Pedestal wash hand basin & close coupled W.C. Chrome towel rail radiator, tile effect vinyl flooring, fitments, extractor fan & ceiling downlights, obscure glazed window to the rear elevation. Built in airing cupboard housing the dipped hot water cylinder with immersion heater & shelving.
Second Floor Landing
5'6 x 2'8
Velux skylight to the side roof line, & ceiling spotlight fitting.
Master Bedroom
13'2 x 9'3 excluding landing & dressing area
Velux skylights to the front & rear roof lines, TV aerial & telephone points, radiator, walk in dressing area with hanging rails & shelving, eaves space storage cupboards & exposed ceiling beams & triple spotlight fitting.
Outside
Private access is allowed from Wellow Road to the front via the electrically operated timber double gates onto the hardstanding providing off road parking for several vehicles with large timber shed having power & light set on a concrete base leading onto the good size garden, laid mainly to lawn & small trees with central paved pathway & external bollard lighting onto the paved steps with side metal railings rising up onto the elevated paved patio balustraded by metal railings & gate with raised brickwork flower & shrub beds, carriage style wall lamp, fully enclosed by Leylandi hedging, timber close boarded & picket fencing To the rear is a raised concrete area with timber fuel store & coal bunker with brickwork outbuilding & carriage style wall lamp, fully enclosed by painted brick walling & timber close boarded fencing whilst a timber pedestrian gate leads via the paved pathway along one side of the Memorial Hall onto Maypole Green.
Utility Area
8'1 x 5'10
Painted brick built outbuilding with power & light connected, fitted wall & base units, roll edge worktop having plumbing & space underneath for washing machine & tumble dryer, integral fridge, storage to the roof void & window to the side elevation, external carriage style wall lamps & cold water tap.
Property Location
Similar Properties
Semi-detached house For Sale Newark Semi-detached house For Sale NG22 Newark new homes for sale NG22 new homes for sale Flats for sale Newark Flats To Rent Newark Flats for sale NG22 Flats to Rent NG22 Newark estate agents NG22 estate agents



.png)











