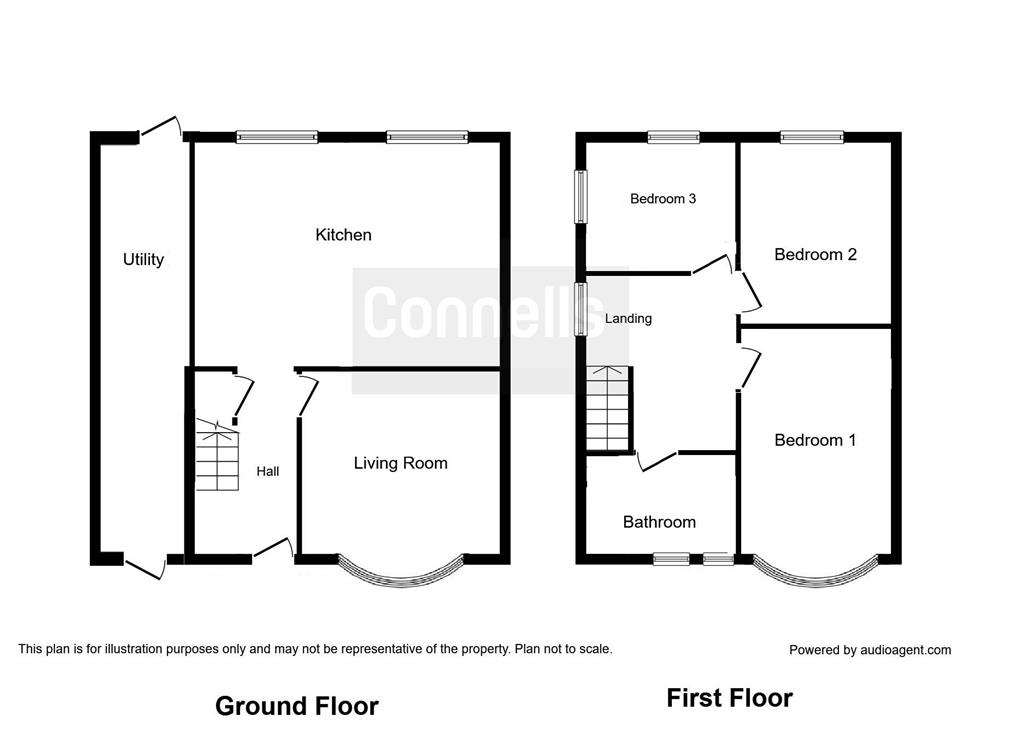3 Bedrooms Semi-detached house for sale in Mayswood Grove, Quinton, Birmingham B32 | £ 200,000
Overview
| Price: | £ 200,000 |
|---|---|
| Contract type: | For Sale |
| Type: | Semi-detached house |
| County: | West Midlands |
| Town: | Birmingham |
| Postcode: | B32 |
| Address: | Mayswood Grove, Quinton, Birmingham B32 |
| Bathrooms: | 1 |
| Bedrooms: | 3 |
Property Description
Summary
A spacious family home located in a quiet cul-de-sac, offering a high standard of accommodation throughout.
Avoid disappointment and arrange your viewing now. Description
Situated in a popular residential road in Quinton, this beautifully presented, spacious family home is a great opportunity for first time buyers, growing families or buy to let investors.
Mayswood Grove is a short walk from Quinton Road West; which offers excellent transport links with a comprehensive bus service available and a number of local convenience stores.
Mayswood grove is surrounded by a wealth of schools including Worlds End and Four Dwellings. The property is ideally located for the Queen Elizabeth hospital, access to the M5 junction 3 and Birmingham City centre amongst other locations.
The property is finished to an immaculate standard throughout and briefly comprises of a modern lounge, a stylish and spacious open plan dining kitchen with access to utility on side. To the first floor there are 3 generously sized bedrooms and a shower room. The property also benefits from a large garden with a car port at rear.
Approach
Set in popular residential road, the property sits behind a front garden with steps leading up to the entrance porch. Side access available to Utility.
Enclosed Porch
Double glazed UPVC door and windows onto front, tiled floor, meter cupboards, doors onto entrance hallway.
Entrance Hallway
Comprising of; Door to front elevation, under stair storage cupboard, panelled radiator, ceiling light point, carpet, stair case rising off, door on to;
Lounge 11' 11" max x 10' 9" max ( 3.63m max x 3.28m max )
Modern lounge with double glazed bay window to front elevation, panelled radiator, ceiling light point, TV point, telephone point.
Dining Kitchen 15' 7" max x 9' 10" ( 4.75m max x 3.00m )
Spectacular dining kitchen finished to an immaculate standard, Ideal for family diners or hosting friends.
Stylish wall and base units, roll edge work surface, inset sink and drainer, gas hob with cooker hood above and integrated electric cooker beneath, space for fridge/ freezer, plumbing for washing machine and dish washer, ample space for dining table and chairs, part tiled walls, tiled floor, panelled radiator, ceiling light point, door onto Utility.
Utility 22' 10" x 2' 8" ( 6.96m x 0.81m )
Double glazed door to front and rear elevation, laminate floor, ceiling light point.
First Floor Landing
Loft access, double glazed window to side elevation, doors on to;
Bedroom 1 12' 10" x 10' 8" ( 3.91m x 3.25m )
First double bedroom consisting of double glazed bay window to front elevation, ample space for bed and units, panelled radiator, carpet, ceiling light point.
Bedroom 2 13' 6" x 9' 5" ( 4.11m x 2.87m )
Second double bedroom with double glazed window to rear elevation, panelled radiator, carpet, ceiling light point.
Bedroom 3 10' x 7' 1" ( 3.05m x 2.16m )
Third generously sized bedroom with double glazed window to rear elevation, panelled radiator, carpet, ceiling light point.
Shower Room
Well presented shower room comprising of, corner shower cubicle with sliding doors, low flush W/C, wash hand basin, storage cupboard, part tiled walls, tiled floor, frosted double glazed window to front elevation.
Rear Garden
A garden which offers a huge amount of potential, patio leading to lawn, steps leading to raised car port at rear, wooden gates opening onto communal passage way allowing car access.
1. Money laundering regulations - Intending purchasers will be asked to produce identification documentation at a later stage and we would ask for your co-operation in order that there will be no delay in agreeing the sale.
2: These particulars do not constitute part or all of an offer or contract.
3: The measurements indicated are supplied for guidance only and as such must be considered incorrect.
4: Potential buyers are advised to recheck the measurements before committing to any expense.
5: Connells has not tested any apparatus, equipment, fixtures, fittings or services and it is the buyers interests to check the working condition of any appliances.
6: Connells has not sought to verify the legal title of the property and the buyers must obtain verification from their solicitor.
Property Location
Similar Properties
Semi-detached house For Sale Birmingham Semi-detached house For Sale B32 Birmingham new homes for sale B32 new homes for sale Flats for sale Birmingham Flats To Rent Birmingham Flats for sale B32 Flats to Rent B32 Birmingham estate agents B32 estate agents



.png)











