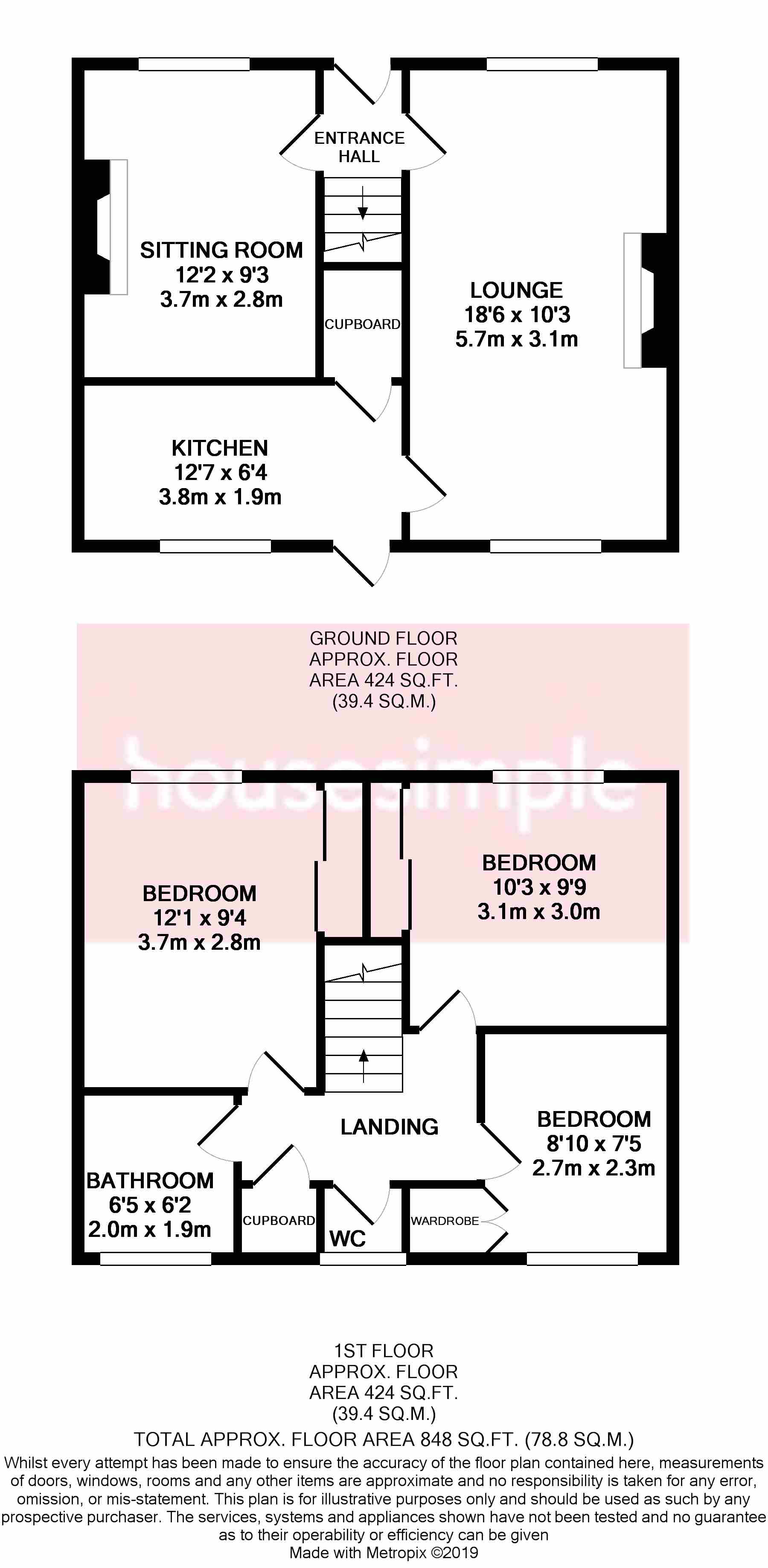3 Bedrooms Semi-detached house for sale in Maythorne Avenue, Batley WF17 | £ 160,000
Overview
| Price: | £ 160,000 |
|---|---|
| Contract type: | For Sale |
| Type: | Semi-detached house |
| County: | West Yorkshire |
| Town: | Batley |
| Postcode: | WF17 |
| Address: | Maythorne Avenue, Batley WF17 |
| Bathrooms: | 1 |
| Bedrooms: | 3 |
Property Description
Full description
Beautifully presented throughout Ideal for families 3 bedroom semi-detached property situated in the heart of Batley. Decorated to a high standard throughout the property benefits from gas central heating, UPVC double glazing and an alarm system. Situated within walking distance of all local amenities including: Dewsbury Hospital, near to well-regarded schools and has excellent commuter links as it is on a main bus routes route and approximately a 10 minute drive to the M62 and M1. With accommodation split over two floors, it briefly comprises lounge, 2nd reception room and a kitchen on the ground floor. The first floor consists of 3 bedrooms, (two of which are a good size double). On this floor is the family bathroom and also another separate toilet. The outside has a good size lawn / bed. There is ample space for 4 cars at the side of the property and a patio garden to the rear. The attic of this property had been boarded, plastered and carpet, which is currently used as a very large storage.
Ground Floor
Lounge 18' 6" x 10' 3" (5.7m x 3.1m )
Beautifully presented through lounge with a large UPVC double glazed window overlooking the front of the property and another window on the other side making the room light and spacious. Beautiful Coal effect gas fire set into a beige marble hearth, inset and surround. Coving to the ceiling.
Sitting Room 12' 2" x 9' 3" (3.7m x 2.8m )
Another beautifully decorated room with one large UPVC double glazed window over looking the front lawn. A modern living flame gas fire. Coving to the ceiling. A great additional reception room
Kitchen 12' 7" x 6' 4" (3.8m x 1.9m )
A newly renovated Howden white gloss kitchen sets this room off, with wall and base units. A stainless steel sink with a chrome mixer tap. A free standing gas cooker and a stylish pull out cooker hood. Black gloss finish worktop and matching.
The pantry is a great additional storage space for any home owner. UPVC door to the rear garden.
First Floor
Landing
A cupboard at the top of the landing holds the modern Baxi combi boiler (regularly serviced ever year) and another great storage area.
Master Bedroom 12' 1" x 9' 4" (3.7m x 2.8m )
Double bedroom with built in sliding door wardrobes and a double glazed window overlooking the front of the property.
Bedroom 2 10' 3" x 9' 9" (3.1m x 3.0m )
Double bedroom with built in sliding door wardrobes and a double glazed window overlooking the front of the property.
Bedroom 3 8' 10" x 7' 5" (2.7m x 2.3m )
A Large Single bedroom with built in wardrobe and a double glazed window overlooking the rear of the property. Radiator.
WC
WC consists a low flush toilet and a sink.
Bathroom 6' 5" x 6' 2" (2.0m x 1.9m )
Three piece white suite comprising: Low flush WC, wash hand basin and fully tiled. Heated towel rail. Frosted UPVC double glazed window.
Exterior
The front of the property has a lawn/bed area and a block paved path leading up to the front door.
The side of the property is a driveway which is also block paved and is large enough to provides off road parking for up to 4 vehicles.
To the rear of the property has enclosed patio area.
There is a shed to the rear side of the property, ideal for gardening tools.
Property Location
Similar Properties
Semi-detached house For Sale Batley Semi-detached house For Sale WF17 Batley new homes for sale WF17 new homes for sale Flats for sale Batley Flats To Rent Batley Flats for sale WF17 Flats to Rent WF17 Batley estate agents WF17 estate agents



.png)







