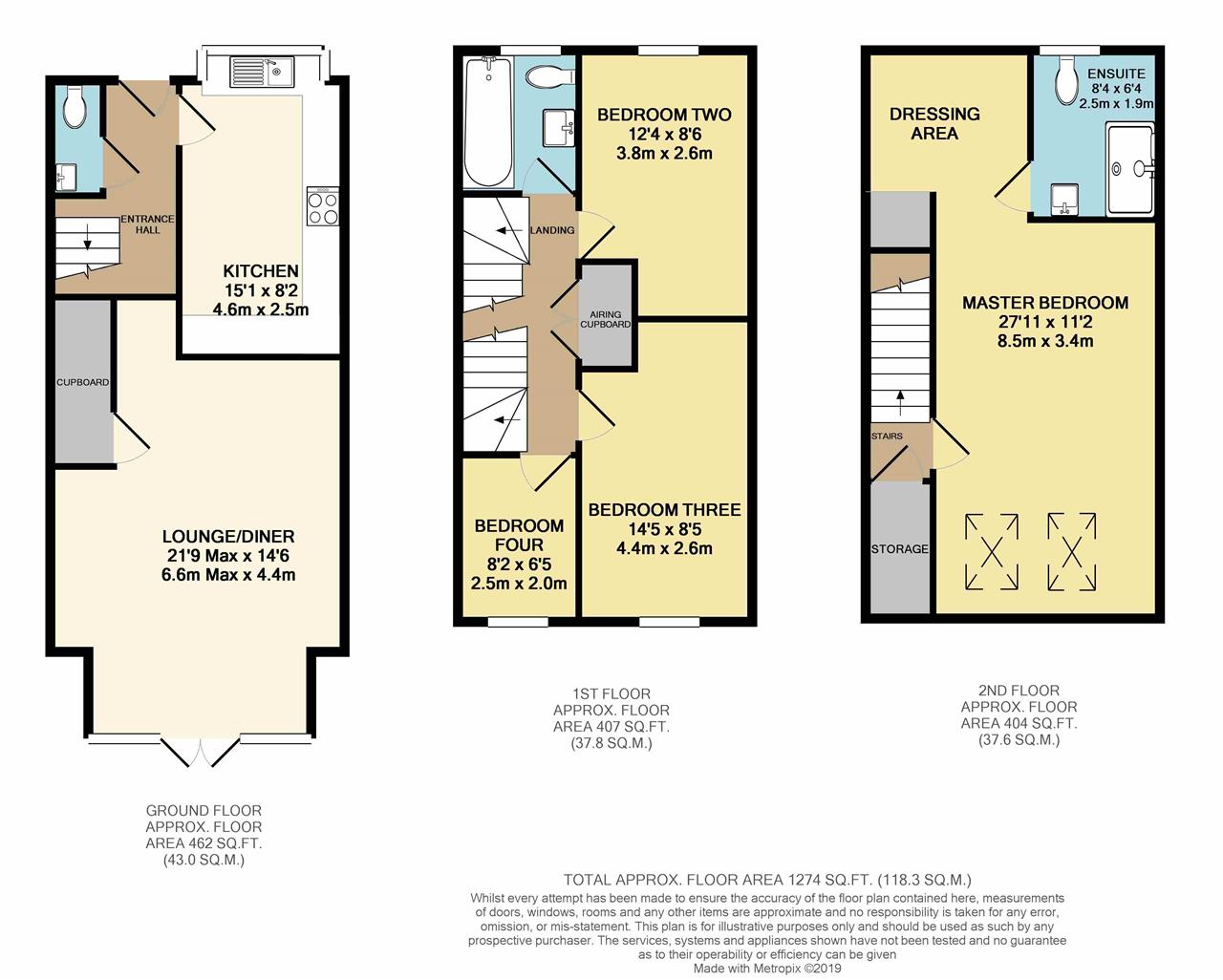4 Bedrooms Semi-detached house for sale in Mclaren Place, Morley, Leeds LS27 | £ 250,000
Overview
| Price: | £ 250,000 |
|---|---|
| Contract type: | For Sale |
| Type: | Semi-detached house |
| County: | West Yorkshire |
| Town: | Leeds |
| Postcode: | LS27 |
| Address: | Mclaren Place, Morley, Leeds LS27 |
| Bathrooms: | 3 |
| Bedrooms: | 4 |
Property Description
Fabulously spacious 4 bedroom semi-detached town house on the popular new St Andrews View development in Morley. Stunning kitchen and lounge/diner and WC on the ground floor, 3 bedrooms and bathroom on the first floor with the most amazing master bedroom complete with en-suite on the second floor.
Only a stones throw from the centre of Morley, this is a popular area with first time buyers due to its close proximity to Leeds and the motorway network, plus its own train station just a 10 minute journey from Leeds. There is a hustle and bustle around this lively market town with a variety of shops and services plus a range of bars and restaurants providing a great night life. Plus The White Rose Shopping Centre is only a few minutes drive away with a wide range of shops, supermarket and a cinema and restaurant complex with more of the same at Junction 27 Retail Park in Birstall in the opposite direction.
Located on the edge of the development, the first thing you notice about this lovely home is the space around it. Parking for two cars to the front and plenty of space for guests to park close by.
Step Inside…
Once through the front door you arrive in the light and airy hall with the kitchen to your left, WC to the right and stairs and door to lounge diner straight ahead.
Kitchen
Located at the front of the house is the sleek kitchen with grey gloss units to three walls providing lots of storage space and the, sink area cleverly incorporated into the bay window. Integrated fridge/freezer, dishwasher, washing machine and stainless steel oven and hob with chimney style extractor over give you everything you could ever want to create a culinary masterpiece! There is also space for a free standing dresser or breakfast table and chairs.
WC
Across the hall is the downstairs WC, ideal for when you have guests, with WC and hand basin.
Lounge/Diner
To the rear of the house is the sizable lounge/diner. A stunning room, with tasteful decor and bags of room. Two good sized sofas and a dining table and chairs still leave the room feeling spacious. There is also a handy under stairs storage cupboard here. To the rear French doors lead straight out into the rear garden. A wonderful entertaining space for dinner with friends or hosting a summer bbq.
First Floor Landing
Taking the stairs to the first floor, the landing leads to three of the four bedrooms and the house bathroom. A large airing cupboard is also situated here – ideal for storing linen.
Bedroom Two
To the front of the house a good sized double bedroom, ideal as a child’s room or games room/second lounge.
Bedroom Three
With the same proportions as bedroom three next door, another great sized double bedroom to the rear or the house, with neutral decor which would make a welcoming guest room.
Bedroom Four
The fourth bedroom, makes a perfect study but would equally make a lovely nursery.
Bathroom
Smart bathroom, partially tiled with attractive grey tiles consisting of white bath, WC and hand basin. A lovely space to take a relaxing bath and unwind after a busy day.
Master Bedroom
On the second floor is the stunning master bedroom suite.
At the top of the stairs you first come to a really useful store cupboard, large enough to hide away all sorts of essential items you don’t want on show!
Once inside the master bedroom you will be immediately struck at the sheer size of the room. Two skylight windows allow light to flood the room which has ample room for a king sized bed and plenty of bedroom furniture. To the far end of the room is a dressing area and next door the en-suite shower room. What a wonderful place to retreat to at the end of the day, a sophisticated haven away from the hustle and bustle - in fact you could easily believe you've been whisked away to a luxury hotel!
En-suite
The gorgeous en-suite is yet another spacious room, with large shower cubicle, WC and hand basin. Partially tiled with dormer window to the front of the house. The perfect space for taking a refreshing shower before you start your day.
Step Outside…
To the front of the house are two parking spaces whilst to the rear is an enclosed garden, mainly laid to lawn with a patio area immediately outside the French doors.
The Finer Details…
9 Years NHBC warranty remaining
Council tax band D
Fully double glazed
Gas central heating throughout
Property Location
Similar Properties
Semi-detached house For Sale Leeds Semi-detached house For Sale LS27 Leeds new homes for sale LS27 new homes for sale Flats for sale Leeds Flats To Rent Leeds Flats for sale LS27 Flats to Rent LS27 Leeds estate agents LS27 estate agents



.jpeg)











