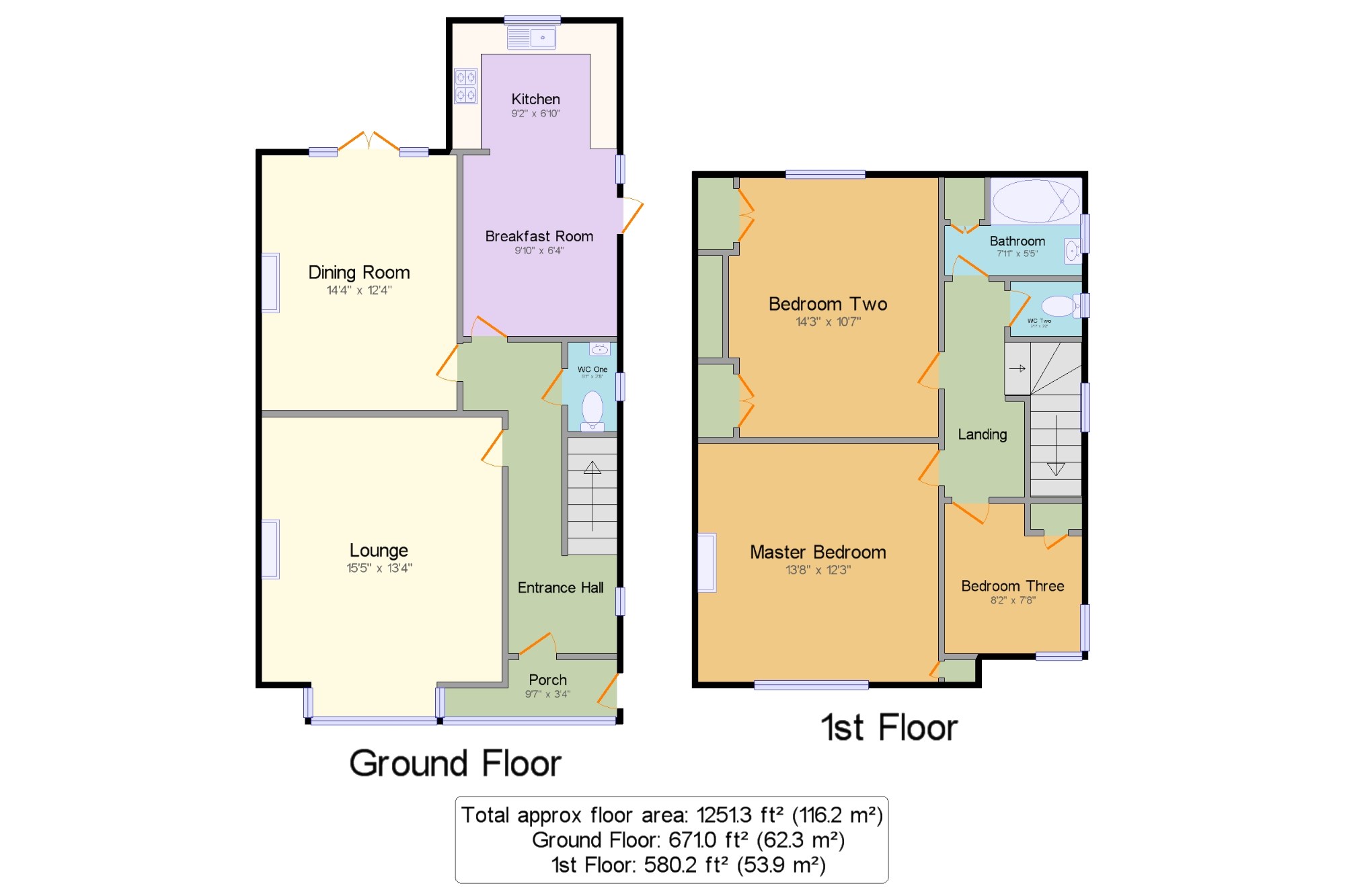3 Bedrooms Semi-detached house for sale in Mead Way, Shirley, Croydon, Surrrey CR0 | £ 525,000
Overview
| Price: | £ 525,000 |
|---|---|
| Contract type: | For Sale |
| Type: | Semi-detached house |
| County: | London |
| Town: | Croydon |
| Postcode: | CR0 |
| Address: | Mead Way, Shirley, Croydon, Surrrey CR0 |
| Bathrooms: | 1 |
| Bedrooms: | 3 |
Property Description
An attractive three bedroom family home situated in a popular residential road just off the Wickham Road, which is convenient for local shops and bus services. Comprises of two separate reception rooms and a refitted kitchen/breakfast room. Family bathroom and separate cloakroom as well as a downstairs cloakroom. Benefitting from recent redecoration and newly laid carpets (where stated). Also features double glazing and gas fired central heating (where stated) plus a replacement boiler. 150 ft easterly aspect rear garden. Driveway parking and detached garage. Potential for extension subject to the usual planning consents.
Three bedrooms
Two reception rooms
Refitted kitchen/breakfast room
Family bathroom
Two cloakrooms
Newly laid carpets and redecoration
Driveway parking and detached garage
Approximately 150 ft easterly aspect rear garden
Chain free
Potential for extension subject to planning
Porch9'7" x 3'4" (2.92m x 1.02m). Enclosed.
Entrance Hall x . Double glazed frosted leaded light window to side. Under stairs storage cupboard. Radiator within a unit. Parquet wood flooring.
Lounge15'5" x 13'4" (4.7m x 4.06m). Double Georgian style bay window to the front. Tiled fireplace surround with electric fire. Radiator. Newly laid carpet.
Dining Room14'4" x 12'4" (4.37m x 3.76m). Double glazed Georgian style patio doors to garden. Radiator. Painted floor boards.
Kitchen9'2" x 6'10" (2.8m x 2.08m). Double glazed window to side. Refitted with base and wall mounted units with tiling to work surface surrounds. Inset sink unit with mixer tap. Integrated gas hob with filter hood over and oven. Recess for washing machine, tumble dryer and fridge/freezer. Wall mounted boiler. Open plan to breakfast area.
Breakfast Room9'10" x 6'4" (3m x 1.93m). Double glazed window and door to the garden. Fitted storage cupboard.
WC One5'1" x 2'8" (1.55m x 0.81m). Double glazed frosted window to side. Low level flush w.C. Vanity wash hand basin with tiled splash back. Laminate wood flooring.
Landing x . Double glazed frosted window to the flank wall. Access to the loft. Newly laid carpet.
Master Bedroom13'8" x 12'3" (4.17m x 3.73m). Double glazed Georgian style window to the front. Fitted cloaks cupboard. Fireplace surround. Radiator. Picture rail. Newly laid carpet.
Bedroom Two14'3" x 10'7" (4.34m x 3.23m). Double glazed Georgian style window to rear. Fitted wardrobes and dressing table section. Radiator. Newly laid carpet.
Bedroom Three8'2" x 7'8" (2.5m x 2.34m). Double glazed Georgian style window to front and side. Fitted storage cupboard. Radiator. Radiator. Laminate wood flooring.
Bathroom7'11" x 5'5" (2.41m x 1.65m). Double glazed frosted Georgian style window to the side. Panel enclosed bath with mixer tap and shower over. Pedestal wash hand basin. Tiled walls. Radiator. Fitted airing cupboard housing water cylinder.
WC Two3'11" x 3'2" (1.2m x 0.97m). Double glazed Georgian style window to side. Low level flush w.C. Localised wall tiling. Laminate wood flooring.
Garden x . Approximately 150 ft easterly aspect rear garden with a crazy paved patio area and mainly laid to lawn. Shrub borders. Shed.
Garage20' x 8'6" (6.1m x 2.6m). Detached garage behind double gates. With up and over doors. Security light. Outside water tap.
Property Location
Similar Properties
Semi-detached house For Sale Croydon Semi-detached house For Sale CR0 Croydon new homes for sale CR0 new homes for sale Flats for sale Croydon Flats To Rent Croydon Flats for sale CR0 Flats to Rent CR0 Croydon estate agents CR0 estate agents



.png)











