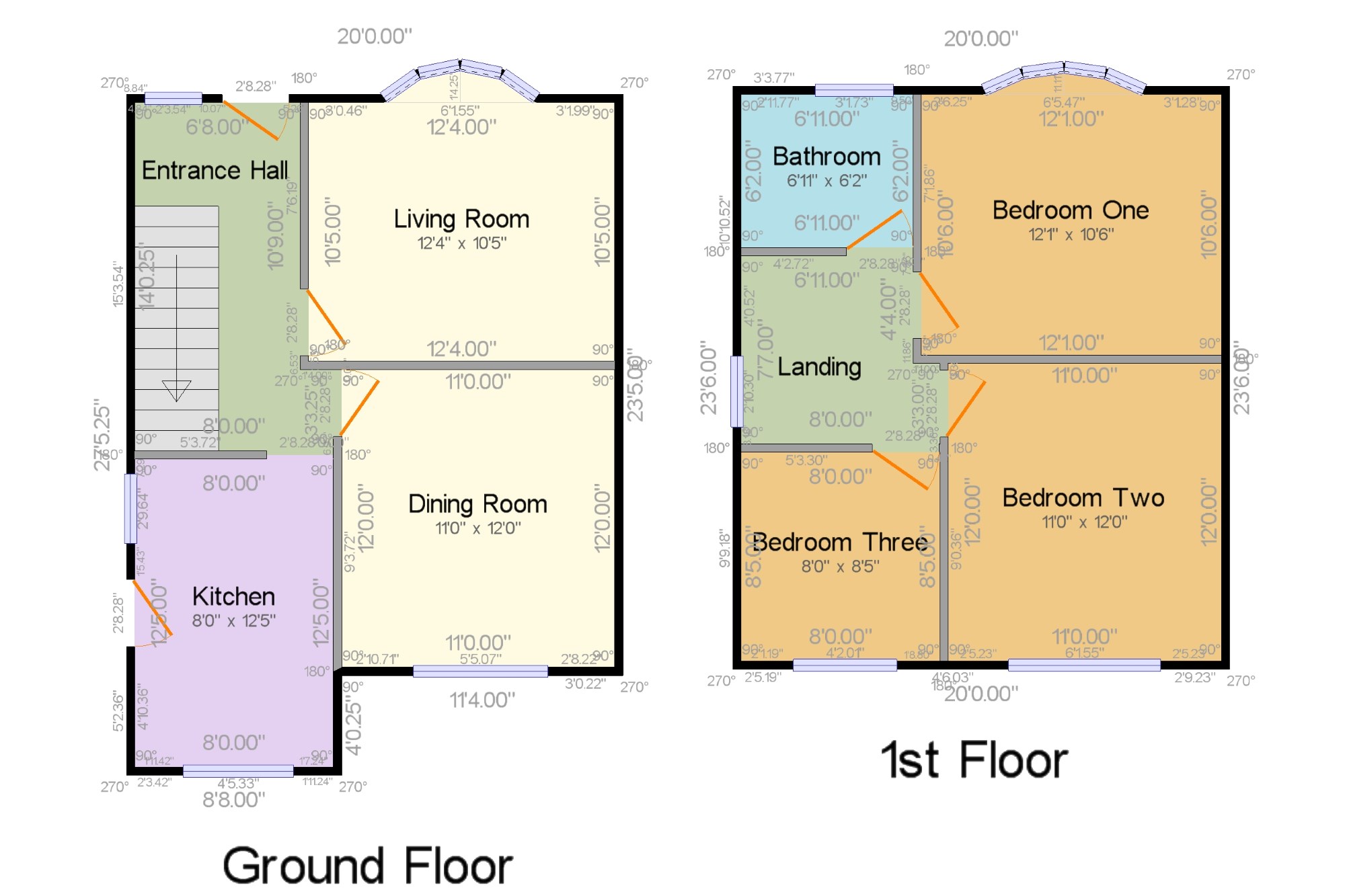3 Bedrooms Semi-detached house for sale in Meadow Avenue, Fleetwood, Lancashire FY7 | £ 60,000
Overview
| Price: | £ 60,000 |
|---|---|
| Contract type: | For Sale |
| Type: | Semi-detached house |
| County: | Lancashire |
| Town: | Fleetwood |
| Postcode: | FY7 |
| Address: | Meadow Avenue, Fleetwood, Lancashire FY7 |
| Bathrooms: | 3 |
| Bedrooms: | 3 |
Property Description
A three bedroom semi detached property that with some updating and modernisation works would make an ideal first time buy/investment opportunity. To the ground floor the accommodation consists of an entrance hallway, two reception rooms and a fitted kitchen. On the first floor there are three bedrooms and a three piece family bathroom. The property benefits from UPVC Double glazing, gas central heating, externally there is a front garden and driveway providing off road parking with a good size private garden to the rear.
Three Bedroom Semi Detached House
Ideal First Time Buy/Investment Opportunity
Two Reception Rooms, Fitted Kitchen
Three Bedrooms, Family Bathroom
Gas Central Heating, UPVC Double Glazing
Viewing Essential To See The Full Potential On Offer
Entrance Hall x . Radiator, carpeted flooring, under stair storage.
Living Room 12'4" x 10'5" (3.76m x 3.18m). Double glazed uPVC bay window facing the front. Radiator, carpeted flooring.
Dining Room 11' x 12' (3.35m x 3.66m). Double glazed uPVC window facing the rear. Radiator, carpeted flooring, built-in storage cupboard.
Kitchen 8' x 12'5" (2.44m x 3.78m). Double aspect double glazed uPVC windows facing the rear and side. Radiator, vinyl flooring. Fitted and wall and base units, stainless steel sink, space for washing machine.
Landing x . Double glazed uPVC window facing the side. Carpeted flooring.
Bedroom One 12'1" x 10'6" (3.68m x 3.2m). Double glazed uPVC bay window facing the front. Radiator, carpeted flooring.
Bedroom Two 11' x 12' (3.35m x 3.66m). Double glazed uPVC window facing the rear. Radiator, carpeted flooring.
Bedroom Three 8' x 8'5" (2.44m x 2.57m). Double glazed uPVC window facing the rear. Radiator, carpeted flooring.
Bathroom 6'11" x 6'2" (2.1m x 1.88m). Double glazed uPVC window facing the front. Radiator, vinyl flooring, built-in storage cupboard. Low flush WC, panelled bath, pedestal sink and wash hand basin.
External x . To the front of the property there is a concrete garden with driveway to the side providing off road parking. At the rear there is a large private garden mainly laid to lawn with established tress and shrub borders.
Property Location
Similar Properties
Semi-detached house For Sale Fleetwood Semi-detached house For Sale FY7 Fleetwood new homes for sale FY7 new homes for sale Flats for sale Fleetwood Flats To Rent Fleetwood Flats for sale FY7 Flats to Rent FY7 Fleetwood estate agents FY7 estate agents



.png)