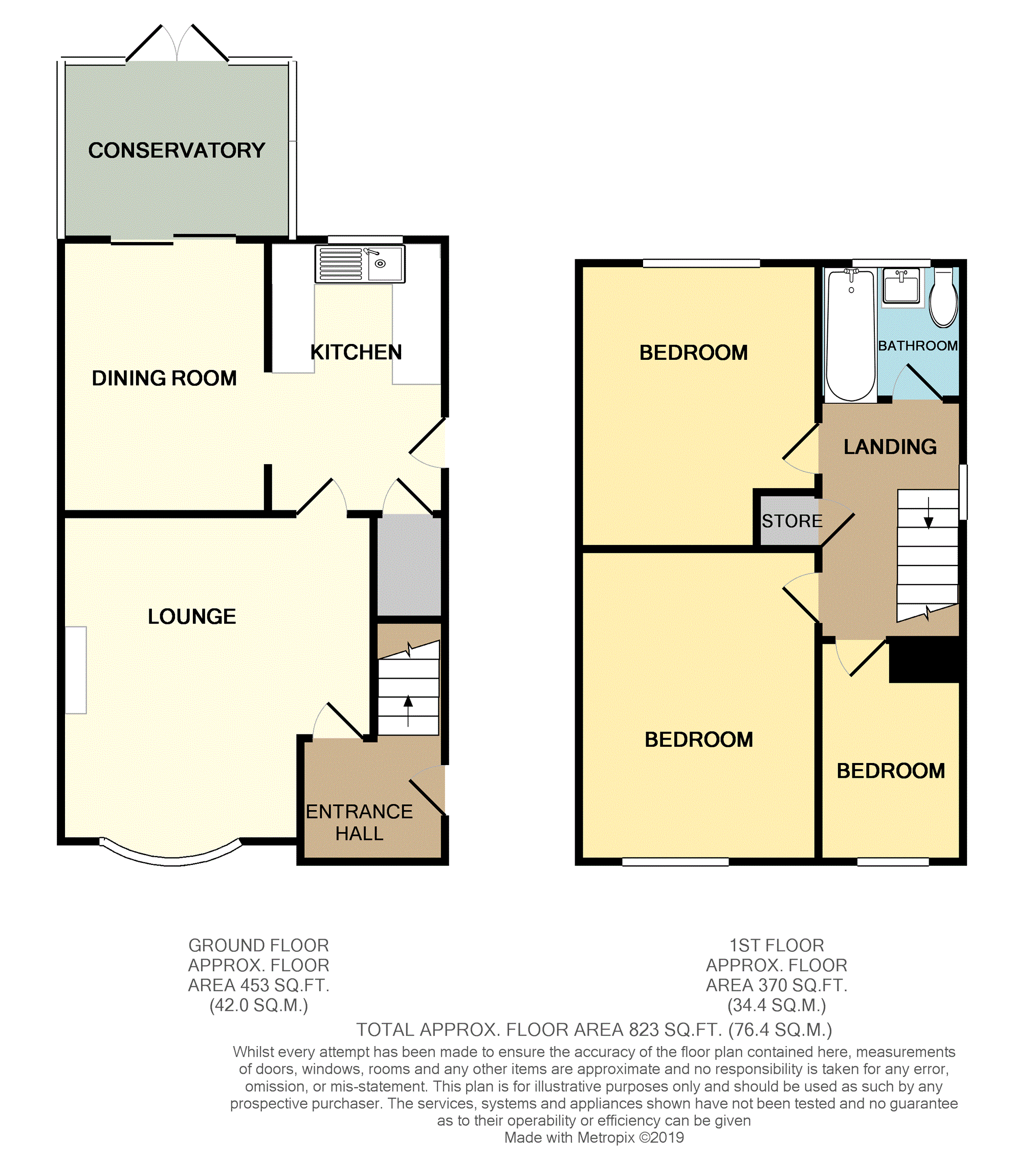3 Bedrooms Semi-detached house for sale in Meadow Glade, Stafford ST18 | £ 170,000
Overview
| Price: | £ 170,000 |
|---|---|
| Contract type: | For Sale |
| Type: | Semi-detached house |
| County: | Staffordshire |
| Town: | Stafford |
| Postcode: | ST18 |
| Address: | Meadow Glade, Stafford ST18 |
| Bathrooms: | 1 |
| Bedrooms: | 3 |
Property Description
The Property is Located in the delightful village of Hixon with all its amenities. It is within easy reach of Stafford, Stone, Rugeley and Lichfield. This spacious three bedroom semi detached house is an excellent family home and offers many features, including a conservatory, lounge and separate dining room, a re-fitted bathroom and three good size bedrooms. Outside the property offers a large block paved driveway with ample parking and a fully enclosed rear garden, with side access.
Entrance Hall
Entrance Hall
Radiator, laminate flooring and stairs to the first floor.
Lounge
Lounge 13'4 x 12'10
Having a double glazed bow window to the front elevation, radiator, laminate flooring decorative fire surround with a marble effect hearth.
Kitchen
Kitchen 10'10 x 7'0
Fitted kitchen offering matching base and eye level units with contrasting work surfaces incorporating sink and drainer with mixer tap and an additional pantry cupboard. There is space for appliances, ceramic tiled flooring. Double glazed window to rear elevation and a door to the side elevation. Archway to dining room.
Dining Room
Dining Room 10'10 x 8'4
Double glazed sliding patio door to conservatory, radiator and laminate flooring. Archway to kitchen.
Conservatory
Conservatory 9'7 x 7'5
Double glazed conservatory with ceramic tiled flooring and French doors to the rear garden.
First Floor Landing
First Floor Landing
Double glazed window to side elevation and storage cupboard housing Valiant combination boiler.
Master Bedroom
Master Bedroom 12'8 x 9'11
Double glazed window to front elevation and radiator.
Bedroom Two
Bedroom Two 11'9 x 9'2
Double glazed window to rear elevation and radiator
Bedroom Three
Bedroom Three 9'3" (Max) x 5'9" (Max)
Double glazed window to front elevation and radiator
Bathroom
Bathroom 6'3" x5'2"
Double glazed window to rear elevation, heated towel radiator. White suite comprising WC, vanity wash hand basin and a panelled bath with mains fed shower over.
Outside
Outside
The front of the property is block paved with ample off road parking, having planted areas with mature shrubs. Gate to side and rear.
The rear garden is fully enclosed and consists of a decked patio seating area, lawned area with mature shrubs and trees surrounding. Paved area to the side of the property with green house and gate to the front.
Property Location
Similar Properties
Semi-detached house For Sale Stafford Semi-detached house For Sale ST18 Stafford new homes for sale ST18 new homes for sale Flats for sale Stafford Flats To Rent Stafford Flats for sale ST18 Flats to Rent ST18 Stafford estate agents ST18 estate agents



.png)











