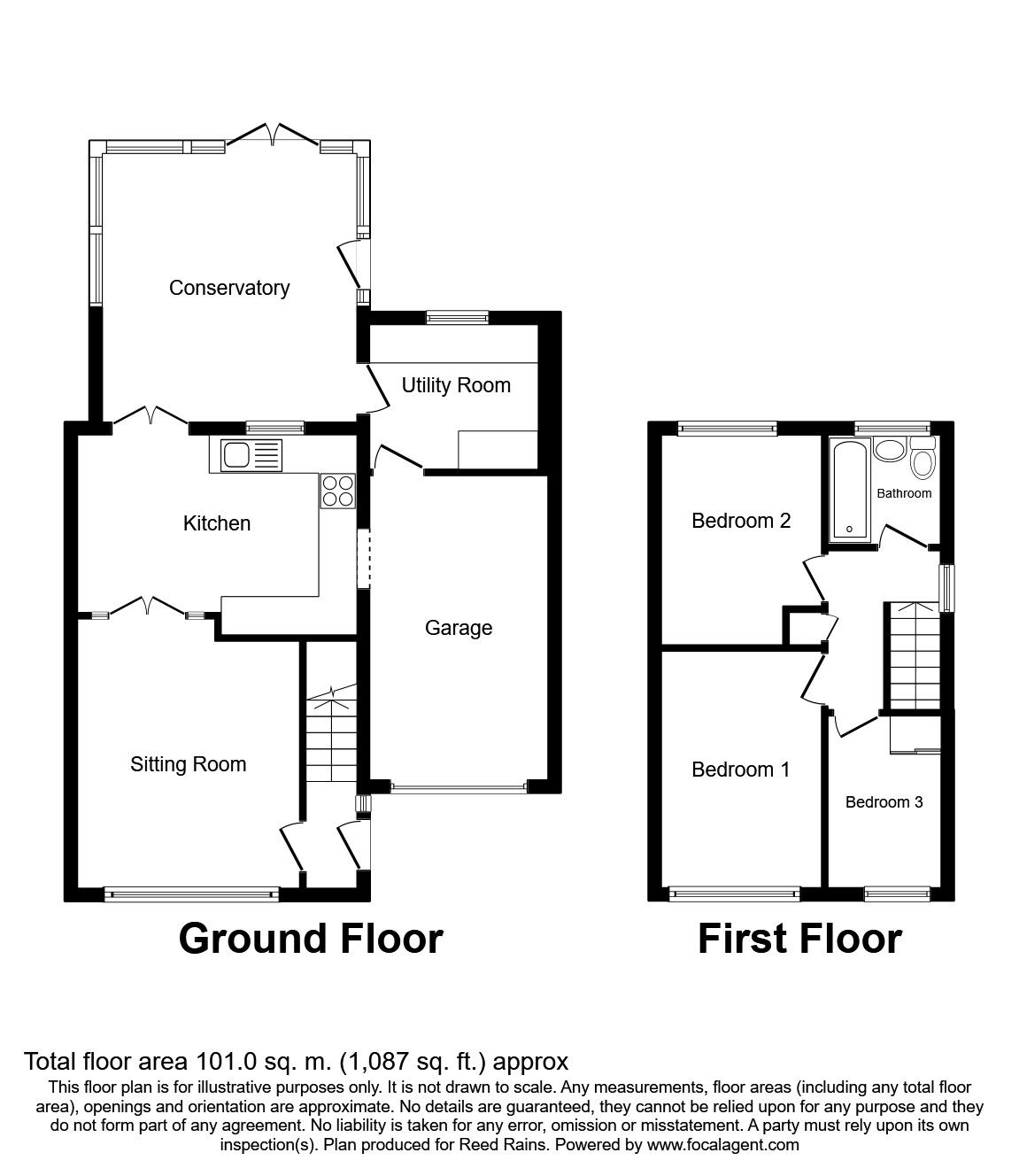3 Bedrooms Semi-detached house for sale in Meadow Hill Road, Hasland, Chesterfield S41 | £ 190,000
Overview
| Price: | £ 190,000 |
|---|---|
| Contract type: | For Sale |
| Type: | Semi-detached house |
| County: | Derbyshire |
| Town: | Chesterfield |
| Postcode: | S41 |
| Address: | Meadow Hill Road, Hasland, Chesterfield S41 |
| Bathrooms: | 1 |
| Bedrooms: | 3 |
Property Description
Location location location - A viewing is highly recommended on this very well appointed three bedroom semi detached house. The property is in excellent condition and is offered to market with no upward chain. Internally the property offers low maintenance rooms and is just ready for you to move in. Briefly comprising of lounge with feature fireplace, kitchen/diner with fitted appliances and French doors opening onto the lovely conservatory which enjoys views over the garden. The first floor comprises of three good sized bedrooms and a white three piece bathroom. Externally to the front of the property is a lawn garden and driveway that leads to a single garage. The single garage has up and over door, window to the rear and benefits from power and lighting. The rear garden has a beautiful patio area and provides a fantastic seating area to over look the lawn beyond, which benefits from a variety of mature trees and shrubs. The EPC rating for this property is D.
Lounge (3.4m x 4.2m)
Having a double glazed window to the front, gas coal effect fire inset into a feature fireplace, laminate floor, ceiling coving and radiator.
Kitchen / Diner (2.9m x 4.4m)
A fantastic range of wall and base units with granite effect roll edge work surface. Having space for slimline dishwasher, under counter fridge and free standing cooker with extractor over. There is an integrated sink with drainer and mixer tap over, double glazed window to the rear, laminate flooring, and French doors leading into the conservatory.
Utility (2.2m x 2.6m)
Having a range of wall and base units with roll edge work surface, integrated sink and drainer, wall mounted gas boiler, space for washing machine, laminate flooring and door providing access into the garage.
Conservatory (4.2m x 4.3m)
This is a fantastic space is built with a quarter brick wall and uPVC windows to all three sides and double doors leading onto the garden. Two wall mounted radiators, tiled flooring and door into the utility room.
Landing
Carpeted stairs ascend to a generous landing area, well lit by a double glazed window to the side elevation. The landing features a storage cupboard for linens and towels, access to the property's loft space and has doors to:
Bedroom 1 (3.7m x 2.5m)
A comfortable double bedroom, having double glazed window to the front, radiator and ceiling coving.
Bedroom 2 (3.6m x 2.5m)
A second double bedroom, also having double glazed window to the rear, radiator.
Bedroom 3 (2.7m x 1.8m)
A comfortable single bedroom, ideal for use as a home office if required, with double glazed window to the front and radiator. Together with a useful over-stairs storage cupboard.
Bathroom (1.7m x 1.8m)
White three piece suite comprising of roll top and claw foot bath with electric shower over, pedestal sink and low level w/c. Tiled walls and floor, double glazed window the rear.
Outside
Externally to the front of the proeprty is a lawned garden with driveway that leads to a single garage. The single garage has up and over door, window to the rear and benefits from power and lighting. The rear garden has a beautiful patio area and provides a fantastic seating area to over look the lawned garden which benefits from a variety of mature trees and shrubs. Call today to arrange your viewing ** **
Important note to purchasers:
We endeavour to make our sales particulars accurate and reliable, however, they do not constitute or form part of an offer or any contract and none is to be relied upon as statements of representation or fact. Any services, systems and appliances listed in this specification have not been tested by us and no guarantee as to their operating ability or efficiency is given. All measurements have been taken as a guide to prospective buyers only, and are not precise. Please be advised that some of the particulars may be awaiting vendor approval. If you require clarification or further information on any points, please contact us, especially if you are traveling some distance to view. Fixtures and fittings other than those mentioned are to be agreed with the seller.
/8
Property Location
Similar Properties
Semi-detached house For Sale Chesterfield Semi-detached house For Sale S41 Chesterfield new homes for sale S41 new homes for sale Flats for sale Chesterfield Flats To Rent Chesterfield Flats for sale S41 Flats to Rent S41 Chesterfield estate agents S41 estate agents



.png)











