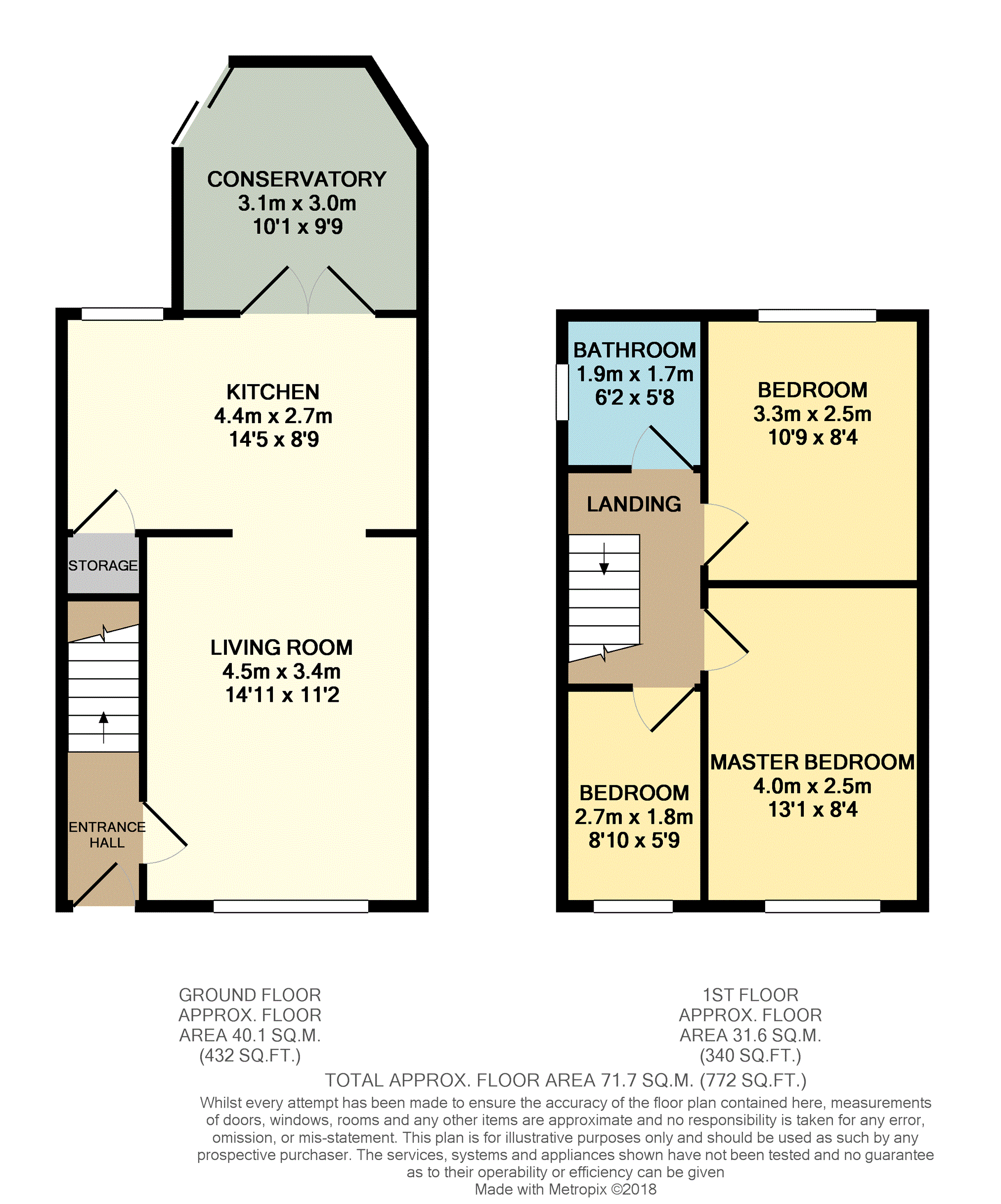3 Bedrooms Semi-detached house for sale in Meadow Rise, Pontyclun CF72 | £ 160,000
Overview
| Price: | £ 160,000 |
|---|---|
| Contract type: | For Sale |
| Type: | Semi-detached house |
| County: | Rhondda Cynon Taff |
| Town: | Pontyclun |
| Postcode: | CF72 |
| Address: | Meadow Rise, Pontyclun CF72 |
| Bathrooms: | 1 |
| Bedrooms: | 3 |
Property Description
**offered for sale with no onward chain!**
**move straight in**
This immaculately presented, three bedroom semi detached house situated in the ever popular residential development Meadow Rise in Brynna. The property has been tastefully modernised and offers ample living space. Conveniently located with walking distance of local amenities and great transport links including Llanharan train station.
The property in brief comprises; entrance hall, living room, spacious kitchen and conservatory. To the first floor there are three good sized bedrooms and a family bathroom. To the rear of the property there is a large south facing garden. The property further benefits from off road parking.
Internal viewings are highly recommended and can be booked instantly via .
Ground Floor
Living Room
14'11" x 11'2"
uPVC window to the front aspect of the property, fitted ceiling light, wall mounted radiator and laminate flooring.
Kitchen
14'5" x 8'9"
uPVC window to the rear aspect of the property, fitted ceiling light, matching wall and base units with complimentary worktop over, inset stainless steel sink, integral oven and hob with extractor hood over, space for appliances, tiled splash back, pantry, wall mounted radiator, double doors to conservatory, vinyl and laminate flooring.
Conservatory
10'1" x 9'9"
Bring built conservatory with floor to ceiling windows, wall lights, door to the garden and laminate flooring.
First Floor
Master Bedroom
13'1" x 8'5"
uPVC window to the front aspect of the property, fitted ceiling light, wall mounted radiator and carpeted.
Bedroom Two
10'9" x 8'4"
uPVC window to the rear aspect of the property, fitted ceiling light, wall mounted radiator and carpeted.
Bedroom Three
8'10" x 5'9"
uPVC window to the front aspect of the property, fitted ceiling light, wall mounted radiator and carpeted.
Bathroom
6'2" x 5'8"
uPVC window to the side aspect of the property, fitted ceiling light, three piece suite comprising; low level WC, pedestal wash hand basin, p shaped bath, heated towel rail, tiled splash back and vinyl flooring.
Garden
A beautiful, south facing garden with large decking area, patio area and side access.
Property Location
Similar Properties
Semi-detached house For Sale Pontyclun Semi-detached house For Sale CF72 Pontyclun new homes for sale CF72 new homes for sale Flats for sale Pontyclun Flats To Rent Pontyclun Flats for sale CF72 Flats to Rent CF72 Pontyclun estate agents CF72 estate agents



.png)










