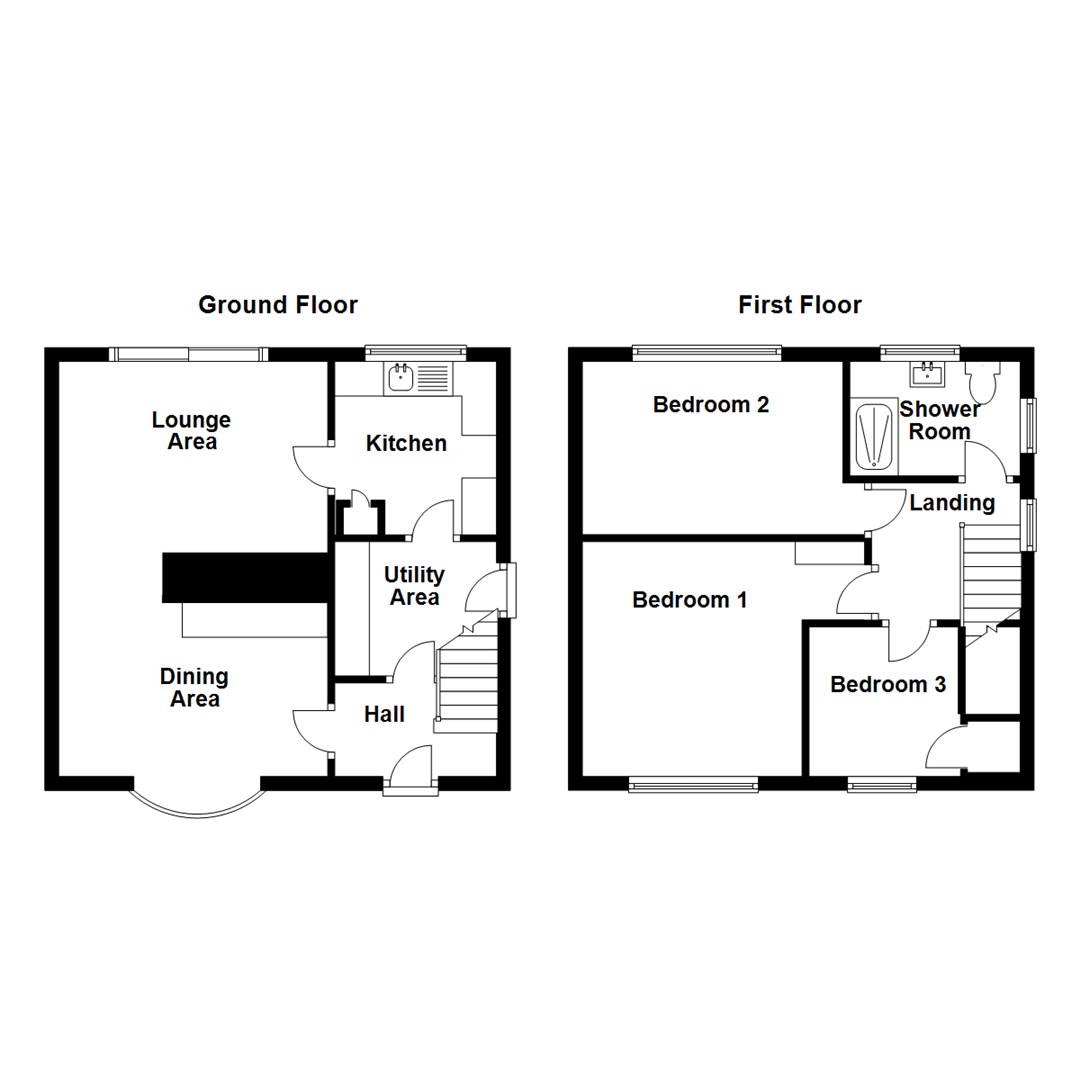3 Bedrooms Semi-detached house for sale in Meadow Road, Hurley, Atherstone CV9 | £ 149,950
Overview
| Price: | £ 149,950 |
|---|---|
| Contract type: | For Sale |
| Type: | Semi-detached house |
| County: | Warwickshire |
| Town: | Atherstone |
| Postcode: | CV9 |
| Address: | Meadow Road, Hurley, Atherstone CV9 |
| Bathrooms: | 1 |
| Bedrooms: | 3 |
Property Description
Pointons are pleased to present this semi detached family home in the popular village of Hurley. Close to all local amenities and transport networks, the property briefly comprises of: Reception hall, lounge area, dining area, kitchen, three bedrooms, shower room, UPVC double glazing, central heating, solar panels, off road parking and rear garden. The property must be viewed to appreciate whats on offer.
Reception Hall
Having UPVC entrance, central heating radiator, stairs to the first floor landing, doors off which lead:
Dining Area (3.91m x 2.92m (12'10 x 9'7"))
Having feature brick fireplace with solid fuel fire and matching corner niche, central heating radiator, power points and UPVC double glazed bow window. Archway to:
Lounge Area (3.89m x 2.51m (12'9" x 8'3"))
Having feature fireplace, central heating radiator, power points and double glazed patio doors to the rear garden.
Kitchen (2.51m x 2.26m (8'3" x 7'5"))
Having stainless steel single drainer sink unit set in a rolled top work surface with fitted units below, space and plumbing for domestic appliance, further matching rolled top work surface with a range of fitted units above and below. Tiled splash back to work surfaces, extractor hood, power points, pantry, ceramic tiled flooring and UPVC double glazed flush window overlooking the rear garden.
Utility Area (2.31m x 2.01m (7'7" x 6'7"))
Having rolled top work surface with fitted unit below and space for domestic appliances, power points, ceramic tiled floor and UPVC double glazed exit door to the side elevation.
Landing
Stairs to the first floor landing having airing cupboard, loft access and UPVC double glazed flush window, doors off which lead:
Bedroom 1 (3.51m x 3.12m (11'6" x 10'3"))
Having central heating radiator, power points and UPVC double glazed flush window.
Bedroom 2 (3.73m x 2.49m (12'3" x 8'2"))
Having central heating radiator, power points and UPVC double glazed flush window overlooking the rear garden.
Bedroom 3 (2.13m x 2.06m (7' x 6'9"))
Having recessed storage, central heating radiator, power points and UPVC double glazed flush window.
Shower Room
Having a shower cubicle with fitted shower, wash hand basin set in a vanity unit and low level WC. Central heating radiator and UPVC double glazed frosted flush windows to the side and rear.
Outside
The property has the benefit of any easy to maintain garden to the front with off road parking. The rear also being easy to maintain and briefly having artificial lawn area, paved patio's, gravel areas, pond with mature shrubs, timber outbuildings, timber shed and gated side entrance.
General
Please Note: All fixtures & fittings are excluded unless detailed in these particulars. None of the equipment mentioned in these particulars has been tested; purchasers should ensure the working order and general condition of any such items.
Property Location
Similar Properties
Semi-detached house For Sale Atherstone Semi-detached house For Sale CV9 Atherstone new homes for sale CV9 new homes for sale Flats for sale Atherstone Flats To Rent Atherstone Flats for sale CV9 Flats to Rent CV9 Atherstone estate agents CV9 estate agents



.png)