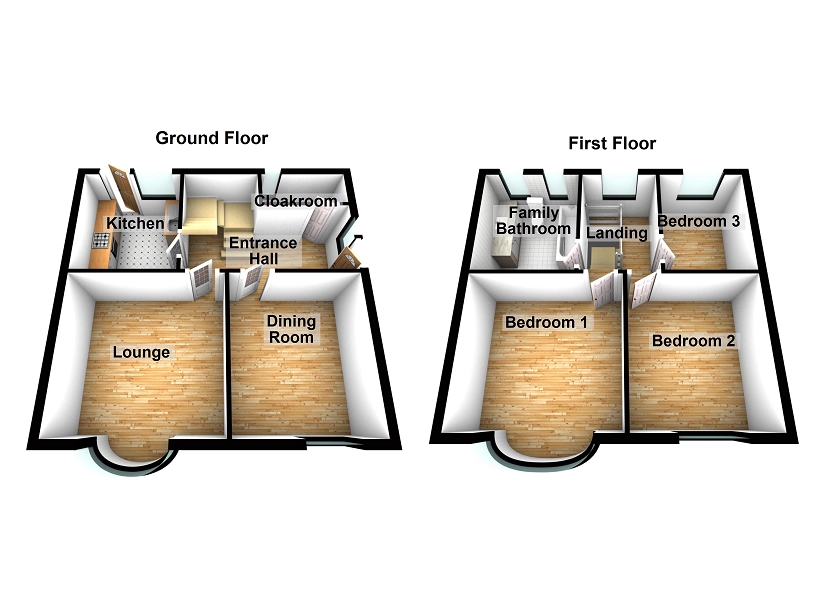3 Bedrooms Semi-detached house for sale in Meadow Road, Neath, Neath Port Talbot. SA11 | £ 139,950
Overview
| Price: | £ 139,950 |
|---|---|
| Contract type: | For Sale |
| Type: | Semi-detached house |
| County: | Neath Port Talbot |
| Town: | Neath |
| Postcode: | SA11 |
| Address: | Meadow Road, Neath, Neath Port Talbot. SA11 |
| Bathrooms: | 1 |
| Bedrooms: | 3 |
Property Description
Semi detached house comprising; entrance hallway, cloakroom, two reception rooms and kitchen to the ground floor with a further three bedrooms and family bathroom to the first floor, the property benefits from double glazing and gas central heating throughout. To the front of the property is a garage and drive offering off road parking for several vehicles, laid to lawn with trees/shrubs and side access, enclosed rear garden with patio and further lawn area.
The property is close to schools and local amenities, Neath Town Centre with train and bus stations, easy access to M4 Motorway and A465.
Main Dwelling
Entrance hallway (5' 11" x 13' 9" or 1.80m x 4.18m)
Entrance door and window to side, marble floor, overhead storage cupboards, radiator and stairs to first floor.
Cloakroom (2' 4" x 6' 8" or 0.71m x 2.03m)
With marble floor and tiled walls, low level w.c, window to rear.
Dining Room (11' 11" x 10' 0" or 3.62m x 3.04m)
Original parquet flooring, coved ceiling, radiator, window to front.
Lounge (14' 3" x 10' 0" or 4.35m x 3.06m)
Bay window to front, original parquet floor, sandstone feature fireplace with marble insert and hearth, coved ceiling with spotlights in alcoves, radiator.
Another Aspect of Lounge
Kitchen (8' 9" x 7' 10" or 2.66m x 2.39m)
Range of base and wall units, space for cooker, dishwasher and fridge/freezer, sink and drainer, cupboard with plumbing for washing machine, marble floor, part tiled walls, radiator, window and door to rear leading out to rear garden.
First Floor
Landing (3' 0" x 8' 9" or 0.91m x 2.66m)
Light and airy landing area with window to rear, coved ceiling and access to loft space.
Bedroom 1 (14' 10" x 11' 3" or 4.53m x 3.43m)
With bay window to front, coved ceiling and radiator.
Bedroom 2 (11' 10" x 10' 0" or 3.61m x 3.05m)
Coved ceiling, radiator and window to front.
Bedroom 3 (8' 10" x 10' 0" or 2.68m x 3.05m)
With window to rear and radiator.
Family bathroom. (5' 4" x 8' 0" or 1.62m x 2.43m)
Bath with shower over and screen, vanity unit with cupboards and inset sink, low level w.c., airing cupboard with wall mounted combi boiler, coved ceiling, tiled floor and part tiled walls, wall mounted towel rail, two windows to rear.
Rear Garden
Patio area to rear
Further view of rear garden
Front Garden
Side garden
Another aspect of outside
Directions
From Alfred Street Neath turn right at traffic lights onto London Road continue ahead taking the first left off the mini rounabout the third left at the next roundabout into Briton Ferry road take the first left onto Old Road continue straight ahead passing playing field on the right take the next left into Gardners Lane then left into Meadiw Road where the property is situated on the left hand side.
Property Location
Similar Properties
Semi-detached house For Sale Neath Semi-detached house For Sale SA11 Neath new homes for sale SA11 new homes for sale Flats for sale Neath Flats To Rent Neath Flats for sale SA11 Flats to Rent SA11 Neath estate agents SA11 estate agents



.png)











