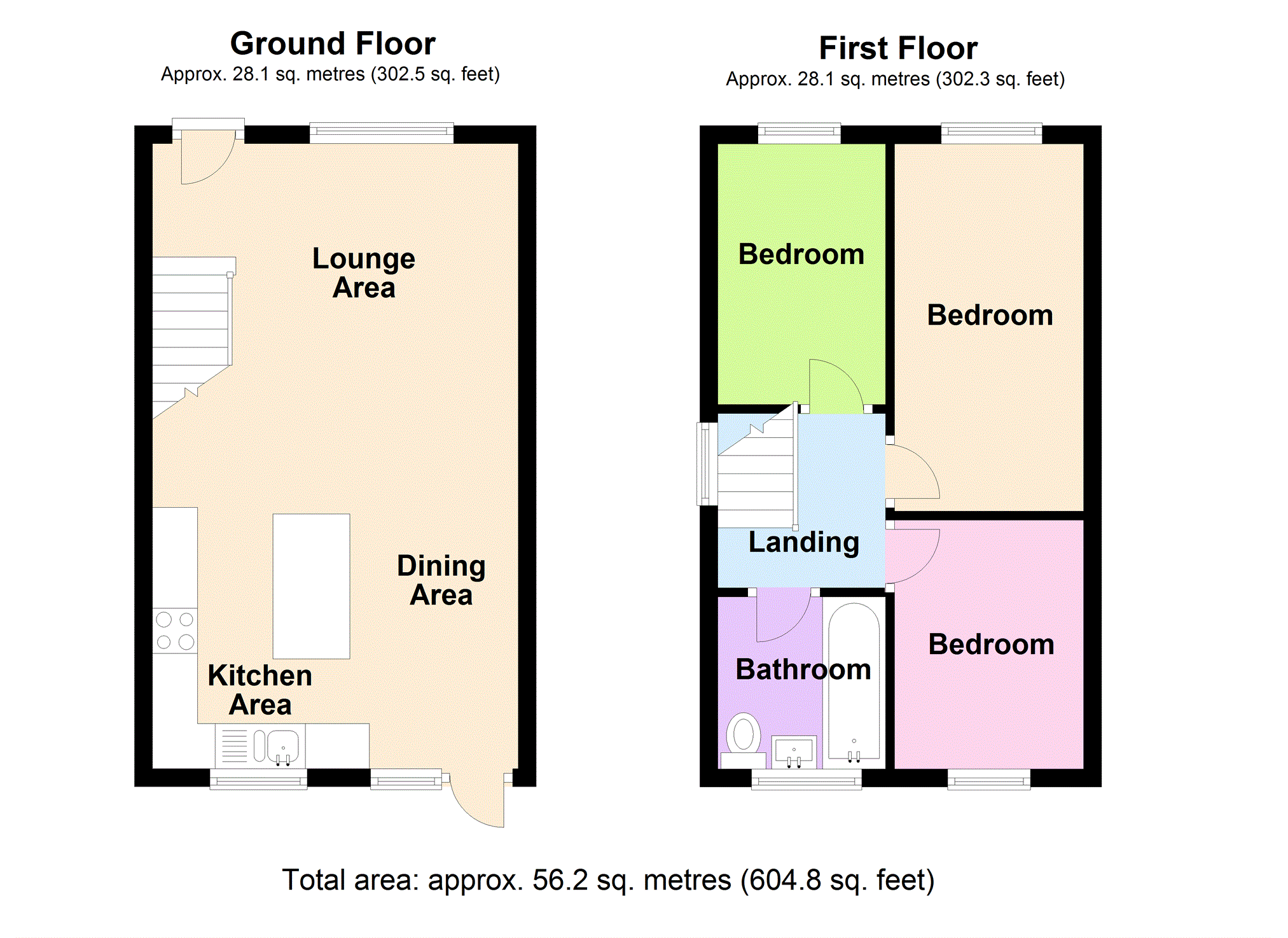3 Bedrooms Semi-detached house for sale in Meadowbank, Worle, Weston-Super-Mare BS22 | £ 200,000
Overview
| Price: | £ 200,000 |
|---|---|
| Contract type: | For Sale |
| Type: | Semi-detached house |
| County: | North Somerset |
| Town: | Weston-super-Mare |
| Postcode: | BS22 |
| Address: | Meadowbank, Worle, Weston-Super-Mare BS22 |
| Bathrooms: | 1 |
| Bedrooms: | 3 |
Property Description
* 3 Bedroom Semi-Detached * Open Plan Lounge/Kitchen/Diner * Fitted Bathroom * Double Glazed * Parking for at least 3-4 cars * Large front and rear gardens * Internal inspection strongly advised *
Originally constructed as a Two Bedroom House, we strongly advise an internal inspection to fully appreciate the quirkiness of the accommodation offered by this 3 Bedroom Semi-Detached Property situated in a quiet and often requested small cul-de-sac in Worle. The downstairs accommodation is completely open plan providing lounge and kitchen/diner with 3 bedrooms and bathroom to the first floor. The property enjoys larger than average gardens to both front and rear, a detached studio with power and light, parking for at least 3-4 cars, is being offered with no onward chain.
Accommodation:
All measurements are approximate.
Outside light and double glazed entrance door into:
Lounge/Kitchen/Diner:
6.95m x 4.04m (22' 9" x 13' 3") Lounge Area: Double glazed window to front, Victorian-style radiator, central feature rustic-effect wooden wall incorporating recess for TV. Kitchen/Dining Area: Selection of wall and base units, display cabinets, solid wood worksurfaces, 1 1/2 bowl sink unit, 4-ring gas hob with extractor hood over, oven under, plumbing and recesses for washing machine and slimline dishwasher, recess for tall standing fridge/freezer, open plan stairs rising to first floor, attractive concrete island, concrete flooring, Victorian radiator, double glazed door providing access to rear garden, inset ceiling spotlights.
First Floor Landing:
Double glazed window to side, access to roof area with pull down ladder.
Bedroom 1:
4.08m x 2.07m (13' 4" x 6' 9") Double glazed window to front, feature radiator.
Bedroom 2:
2.80m x 2.07m (9' 2" x 6' 9") Double glazed window to rear.
Bedroom 3:
2.88m x 1.93m (9' 5" x 6' 3") Double glazed window to front, built-in cabin bed with storage under.
Bathroom:
1.84m x 1.75m (6' x 5' 8") Panelled bath with mains Rainfall shower over, wash hand basin, close coupled WC, heated towel rail, attractive tiled walls, inset ceiling spotlights, obscure double glazed window to rear.
Outside:
The property enjoys a larger than average front garden predominantly laid to gravel chippings with attractive silver birch tree to the front, parking for 3-4 cars, gated access to the side. The rear garden itself measures 11.26m x 6.90m (36' 11" x 22' 7") Patio area, remaining area laid to gravel chippings, enclosed by panelled fencing, enjoying a high degree of sunlight and privacy throughout the day. Workshop: 2.94m x 2.56m (9' 7" x 8' 4") Windows to the side and ceiling, power and light.
Directional Note:
From the office turn right into the High Street, straight over at the mini-roundabout, turn left into Ebdon Road, continue along, turn right at the Nut Tree Pub, over the speed bumps, straight over at the roundabout, 1st left into Fallowfield, 1st right into Meadowbank, proceed into the cul-de-sac where the property can be found on your right hand side.
Consumer Protection from Unfair Trading Regulations 2008.
The Agent has not tested any apparatus, equipment, fixtures and fittings or services and so cannot verify that they are in working order or fit for the purpose. A Buyer is advised to obtain verification from their Solicitor or Surveyor. References to the Tenure of a Property are based on information supplied by the Seller. The Agent has not had sight of the title documents. A Buyer is advised to obtain verification from their Solicitor. Items shown in photographs are not included unless specifically mentioned within the sales particulars. They may however be available by separate negotiation. Buyers must check the availability of any property and make an appointment to view before embarking on any journey to see a property.
Property Location
Similar Properties
Semi-detached house For Sale Weston-super-Mare Semi-detached house For Sale BS22 Weston-super-Mare new homes for sale BS22 new homes for sale Flats for sale Weston-super-Mare Flats To Rent Weston-super-Mare Flats for sale BS22 Flats to Rent BS22 Weston-super-Mare estate agents BS22 estate agents



.jpeg)











