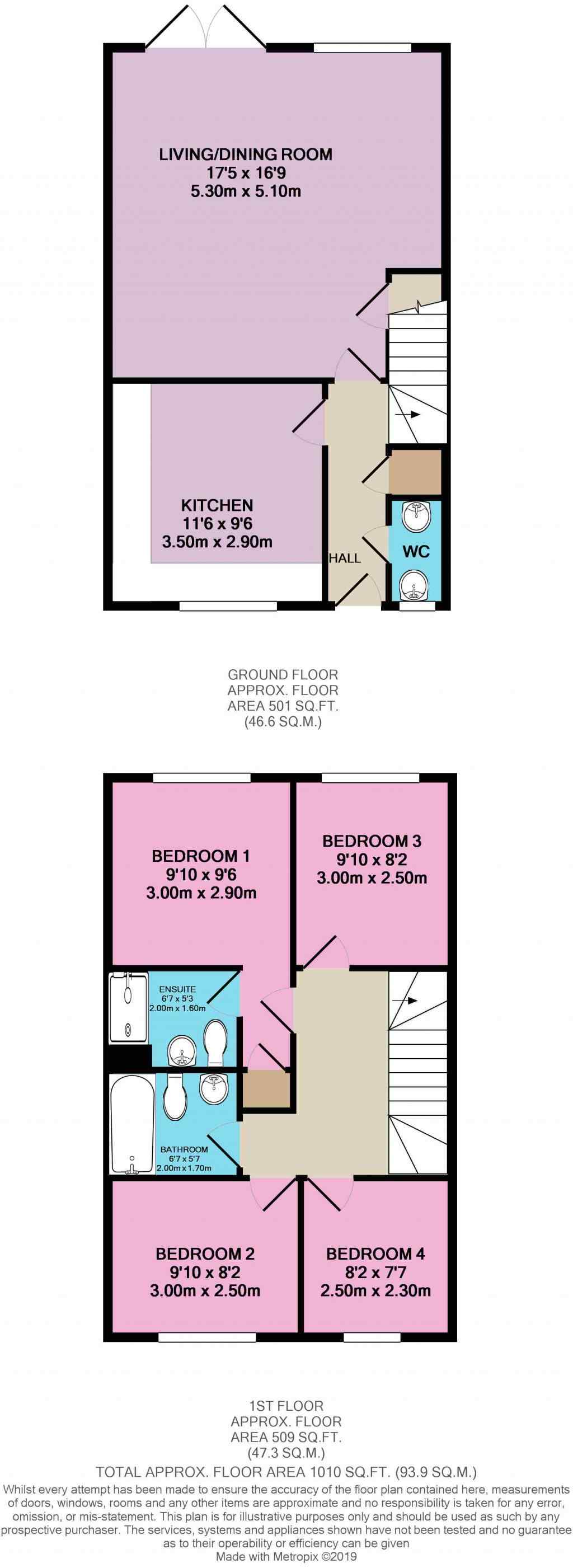4 Bedrooms Semi-detached house for sale in Meadowbout Way, Bowbrook, Shrewsbury SY5 | £ 280,000
Overview
| Price: | £ 280,000 |
|---|---|
| Contract type: | For Sale |
| Type: | Semi-detached house |
| County: | Shropshire |
| Town: | Shrewsbury |
| Postcode: | SY5 |
| Address: | Meadowbout Way, Bowbrook, Shrewsbury SY5 |
| Bathrooms: | 2 |
| Bedrooms: | 4 |
Property Description
This super-stylish 4-bedroom family home enjoys a cul-de-sac position (no passing traffic) with a lovely green outlook to the front!
Having been recently built, the property is of course immaculately presented with modern fixtures and fittings throughout.
However, it isn't just the internal space that's impressive because the rear garden is a great size and sun-worshippers will be pleased to know it benefits from a west-facing aspect to make the most of the afternoon / evening sun! We think west is best and when your friends and family are enjoying the al-fresco dining, we are sure you will too!
In brief, the property comprises of: Entrance hall, downstairs cloakroom, open plan living space (lounge diner), kitchen, 4 bedrooms (one with en-suite) and a family bathroom. There is also an attached garage and driveway parking.
Location: Bowbrook Meadows is ideally situated, in the vicinity of well-regarded schooling as well as local amenities including Royal Shrewsbury Hospital. There is easy access into Shrewsbury's historic town centre as well as main arterial roads towards A5, A49, A458, etc
how to arrange A viewing - 24 hours A day:
It's a piece of cake! Simply give Ewemove Shrewsbury a call and we will be happy to arrange a viewing at a time that is convenient for you. You can do this 24/7.
Alternatively, if you prefer to book with a few clicks of your mouse - you can visit the Ewemove Shrewsbury website by clicking the Full Brochure link below. On the property particulars page (for this property) simply click the Book a viewing button and choose a convenient time slot for you to view.
If there are no convenient time slots available or if you have any difficulties - please don't hesitate to call Ewemove or email and we will gladly help.
This home includes:
- Entrance Hall
- Cloakroom
- Kitchen
3.5m x 2.9m (10.1 sqm) - 11' 5" x 9' 6" (109 sqft) - Living/Dining Room
5.3m x 5.09m (27 sqm) - 17' 4" x 16' 8" (290 sqft) - First Floor Landing
- Bedroom 1
2.9m x 3m (8.7 sqm) - 9' 6" x 9' 10" (93 sqft) - Ensuite
2m x 1.6m (3.2 sqm) - 6' 6" x 5' 2" (34 sqft) - Bedroom 2
3m x 2.5m (7.5 sqm) - 9' 10" x 8' 2" (80 sqft) - Bedroom 3
2.5m x 3m (7.5 sqm) - 8' 2" x 9' 10" (80 sqft) - Bedroom 4
2.29m x 2.5m (5.7 sqm) - 7' 6" x 8' 2" (61 sqft) - Bathroom
2m x 1.7m (3.4 sqm) - 6' 6" x 5' 6" (36 sqft)
Please note, all dimensions are approximate / maximums and should not be relied upon for the purposes of floor coverings.
Additional Information:
Gas Fired Central Heating
Double Glazed
Band B (81-91)
Marketed by EweMove Sales & Lettings (Shrewsbury) - Property Reference 23970
Property Location
Similar Properties
Semi-detached house For Sale Shrewsbury Semi-detached house For Sale SY5 Shrewsbury new homes for sale SY5 new homes for sale Flats for sale Shrewsbury Flats To Rent Shrewsbury Flats for sale SY5 Flats to Rent SY5 Shrewsbury estate agents SY5 estate agents



.png)











