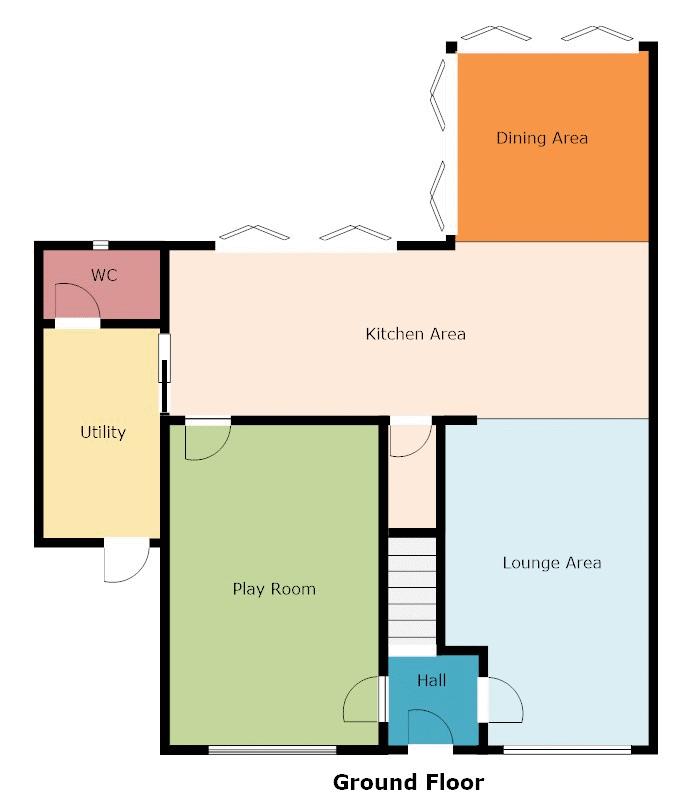4 Bedrooms Semi-detached house for sale in Meadowfield Drive, Boothstown, Worsley M28 | £ 330,000
Overview
| Price: | £ 330,000 |
|---|---|
| Contract type: | For Sale |
| Type: | Semi-detached house |
| County: | Greater Manchester |
| Town: | Manchester |
| Postcode: | M28 |
| Address: | Meadowfield Drive, Boothstown, Worsley M28 |
| Bathrooms: | 2 |
| Bedrooms: | 4 |
Property Description
A Superb Semi Detached In The Heart Of Boothstown......We are thrilled to offer for sale this elegantly extended and very individual semi detached, with four bedrooms, this is a fantastic family home, located just off Wyre Drive. This property offers the contemporary open plan areas that buyers want today. What sets this property aside from others is the standard of the finish and the modern open plan living areas. With a stunning entrance hall, open plan lounge and second sitting area, dining area with fabulous bi-folds opening onto a gorgeous rear garden, a stunning contemporary dining kitchen all open plan, utility room and downstairs WC. On the first floor, four good bedrooms with an en-suite shower room and main bathroom. Outside, the property has a superb corner plot with large driveway for off road parking, a stunning rear garden with raised resin patio and lovely lawn, again recently landscaped to create a fabulous family garden, perfect for entertaining. Located on Meadowfield Drive. It is the locality that really sets this property aside from others, boasting an envious position close to the Boothstown Marina where you can watch the narrow boats go by. Walking distance to the Moorings pub/ restaurant which is a very family friendly place to dine. Excellent local schools including St Andrews which is Outstanding Ofsted, new cafe's and eateries on the doorstep and beautiful canal side walks through to Worsley Village.
Entrance Hall
Entering into an attractive and bright entrance hall with a new steel composite front door with frosted side panel, staircase leading to the first floor, contemporary internal doors leading to the lounge and second sitting room.
Lounge (17' 5'' x 10' 10'' (5.31m x 3.31m))
A stylish lounge which is open plan to the kitchen diner, Upvc double glazed bay window to the front, wood effect floor, spotlights and radiator.
Second Sitting Room (16' 2'' x 10' 6'' (4.94m x 3.21m))
A great second sitting room which is currently used as a play room / TV Room, Upvc double glazed window to the front, coal effect living flame gas fire with a limestone fire surround, wood effect floor and contemporary internal door to the kitchen.
Kitchen Open Plan To Dining Area (24' 6'' x 18' 2'' (7.47m x 5.54m))
Wow.... Simply stunning! The vendors have created a fabulous 'heart of the house' dining kitchen and dining area as part of the rear extension, contemporary wall units in a matt grey finish, built in electric oven and microwave oven, 5 ring electric hob, sink and drainer with mixer and hot water tap, centre island with extended work top providing a breakfast bar and space for stools, built in tower fridge freezer and dishwasher, three sets of bi-fold doors open onto the rear garden and two Velux skylights, contemporary radiator, ceramic tiled floor.
Utility Room & Downstairs WC (11' 5'' x 8' 9'' (3.49m x 2.67m))
A great room just off the kitchen with space for a washing machine and dryer, built in tower freezer, Upvc double glazed frosted window to the side, door to the front, ceramic tiled floor and radiator.
Downstairs WC incorporating a low level WC, hand basin with mixer tap, ceramic tiled floor, Upvc double glazed frosted window to the rear.
Landing
Spindle banister with loft access.
Main Bedroom & En-Suite (23' 11'' x 12' 4'' (7.30m x 3.76m))
A great master suite with a Upvc double glazed window to the front and rear, space for free standing wardrobes, loft access and two radiators.
The en-suite incorporates a low level WC, shower enclosure and hand basin built into a vanity unit with storage under, Upvc double glazed window to the rear.
Bedroom 2 (13' 0'' x 7' 11'' (3.97m x 2.42m))
Another great double bedroom with a Upvc double glazed window to the rear and radiator.
Bedroom 3 (11' 7'' x 8' 2'' (3.52m x 2.48m))
Another good bedroom with Upvc double glazed window to the front and radiator.
Bedroom 4 (8' 4'' x 6' 0'' (2.55m x 1.82m))
Upvc double glazed window to the front, wood effect floor and radiator.
Bathroom
A modern bathroom incorporating a bath with shower head, slider rail and screen, low level WC, hand basin, storage cupboard housing the boiler, Upvc double glazed window to the rear.
Outside
With a superb corner plot, block paved driveway for off road parking and side access. To the rear a gorgeous garden with newly landscaped resin patio and lovely lawn, enclosing fence. Flower beds to the borders.
Locality
Boothstown is a sought after village 9.8 miles North West of Manchester, close to Worsley. Popular for its easy access to the East Lancashire Road (A580), the M60, M62 & M602 motorways. This property is well positioned for all local amenties, St Andrews C of E primary School which has an Outstanding Ofsted report and sought after because it has some beautiful walks close by including down by the Boothstown Marina on the Bridgewater Canal.
Additional Information
The vendor has advised us that the property is Leasehold, superb rear extension with brand new kitchen. Council Tax Band C, combination boiler.
Property Location
Similar Properties
Semi-detached house For Sale Manchester Semi-detached house For Sale M28 Manchester new homes for sale M28 new homes for sale Flats for sale Manchester Flats To Rent Manchester Flats for sale M28 Flats to Rent M28 Manchester estate agents M28 estate agents



.png)











