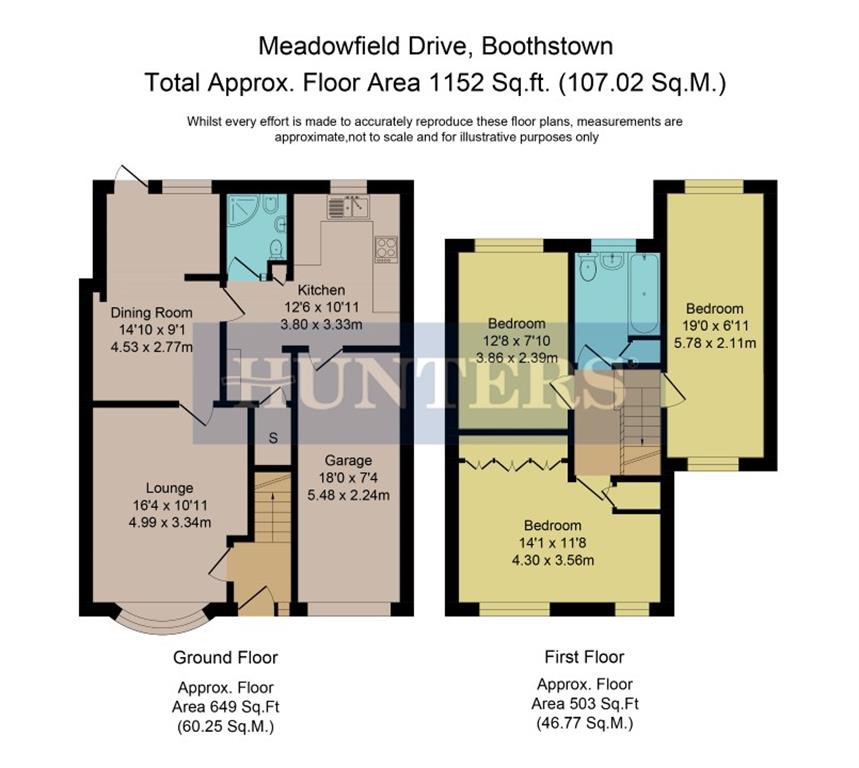3 Bedrooms Semi-detached house for sale in Meadowfield Drive, Worsley, Manchester M28 | £ 229,000
Overview
| Price: | £ 229,000 |
|---|---|
| Contract type: | For Sale |
| Type: | Semi-detached house |
| County: | Greater Manchester |
| Town: | Manchester |
| Postcode: | M28 |
| Address: | Meadowfield Drive, Worsley, Manchester M28 |
| Bathrooms: | 0 |
| Bedrooms: | 3 |
Property Description
***** extended three bedroomed semi detached house - shower room and bathroom - three double bedrooms - single garage - prime boothstown location - well located to excellent schools *****
hunters worsley is thrilled to bring to the market for sale as freehold this wonderful three bedroomed semi detached house in Boothstown, Worsley. Boasting superb living space and a shower room to the ground floor and three double bedrooms and a family bathroom to the first floor.
Externally the property allows for off road parking ahead of a single garage with integral access to the kitchen. The rear garden is in great condition for the time of year and provides a well maintained lawn, paving and a wooden decking area.
Located well for public transport and motorway links to manchester City Centre, Salford Quays and Liverpool this property is a must see in regards to viewing.
Entrance hall
Accessed via front aspect Upvc door, the entrance hall benefits from coving, dado rail, wall mounted radiator, alarm control panel and carpet flooring.
Lounge
4.99m (16' 4") x 3.34m (11' 0")
A spacious room with ceiling light and rose, coving, wall mounted radiator, Upvc bay window and carpet flooring. A wooden fireplace provides a focal point within the room, with marble back, marble hearth and inset fire.
Dining and summer room
4.53m (14' 10") x 2.77m (9' 1")
A second bright and airy reception room with ceiling light and rose, wall mounted radiator and carpet flooring. Offering ample space for a dining table and chairs, this room also gives access to the Summer Room via open square archway; with recessed spotlights to the ceiling, coving, wall mounted radiator and laminate flooring. A rear aspect Upvc window is in place and a rear aspect Upvc door gives access to the garden.
Kitchen
3.80m (12' 6") x 3.33m (10' 11")
Offering a range of wooden wall and base units with black worktops, tiled splashbacks, sink with half bowl and mixer tap. Space for appliances is included and a breakfast bar is in place offering a handy seating area. With two ceiling lights, coving, wall mounted radiator, rear aspect Upvc window and under stair storage cupboard in place.
Shower room
A handy downstairs shower room with modern three piece suite fitted, comprising; WC, sink and corner shower. With recessed spotlights to the ceiling, coving, Velux window, wall mounted chrome towel radiator and part tiled elevations with matching tiled flooring.
Stairs and landing
Offering a white painted handrail to the staircase, a ceiling light, coving and dado rail is in place along with fitted carpet flooring throughout.
Master bedroom
4.30m (14' 1") x 3.56m (11' 8")
A good sized double bedroom with two ceiling lights, coving, two front aspect Upvc windows, wall mounted radiator and carpet flooring. Built in robes with a matching dressing table provide hanging and drawer space, whilst a cupboard over the stairs provides more storage also.
Bedroom two
5.78m (19' 0") x 2.11m (6' 11")
A double sized through room located over the extension, with ceiling light, rear and front aspect Upvc windows, wall mounted radiator and carpet flooring. This room also provides loft access.
Bedroom three
3.86m (12' 8") x 2.39m (7' 10")
A small double bedroom with ceiling light, coving wall mounted radiator and carpet flooring.
Bathroom
A well presented three piece bathroom suite comprising WC, sink and bath with shower over. Also benefiting from recessed spotlights to the ceiling, coving, rear aspect Upvc privacy window, wall mounted radiator, part tiled marble effect elevations and carpet flooring. A storage/water tank cupboard is also in place.
Garage
5.48m (18' 0") x 2.24m (7' 4")
Housing the property's Baxi boiler, the single garage benefits from an up and over door, ceiling light, utility space and storage units.
Outside space
The front of the property offers a well maintained garden and off road parking via resin print drive with dropped kerb providing access to the garage. The rear offers a lawned garden with shrub borders, paved patio and wooden decked seating area with fenced border. A greenhouse and shed is provided.
Property Location
Similar Properties
Semi-detached house For Sale Manchester Semi-detached house For Sale M28 Manchester new homes for sale M28 new homes for sale Flats for sale Manchester Flats To Rent Manchester Flats for sale M28 Flats to Rent M28 Manchester estate agents M28 estate agents



.png)











