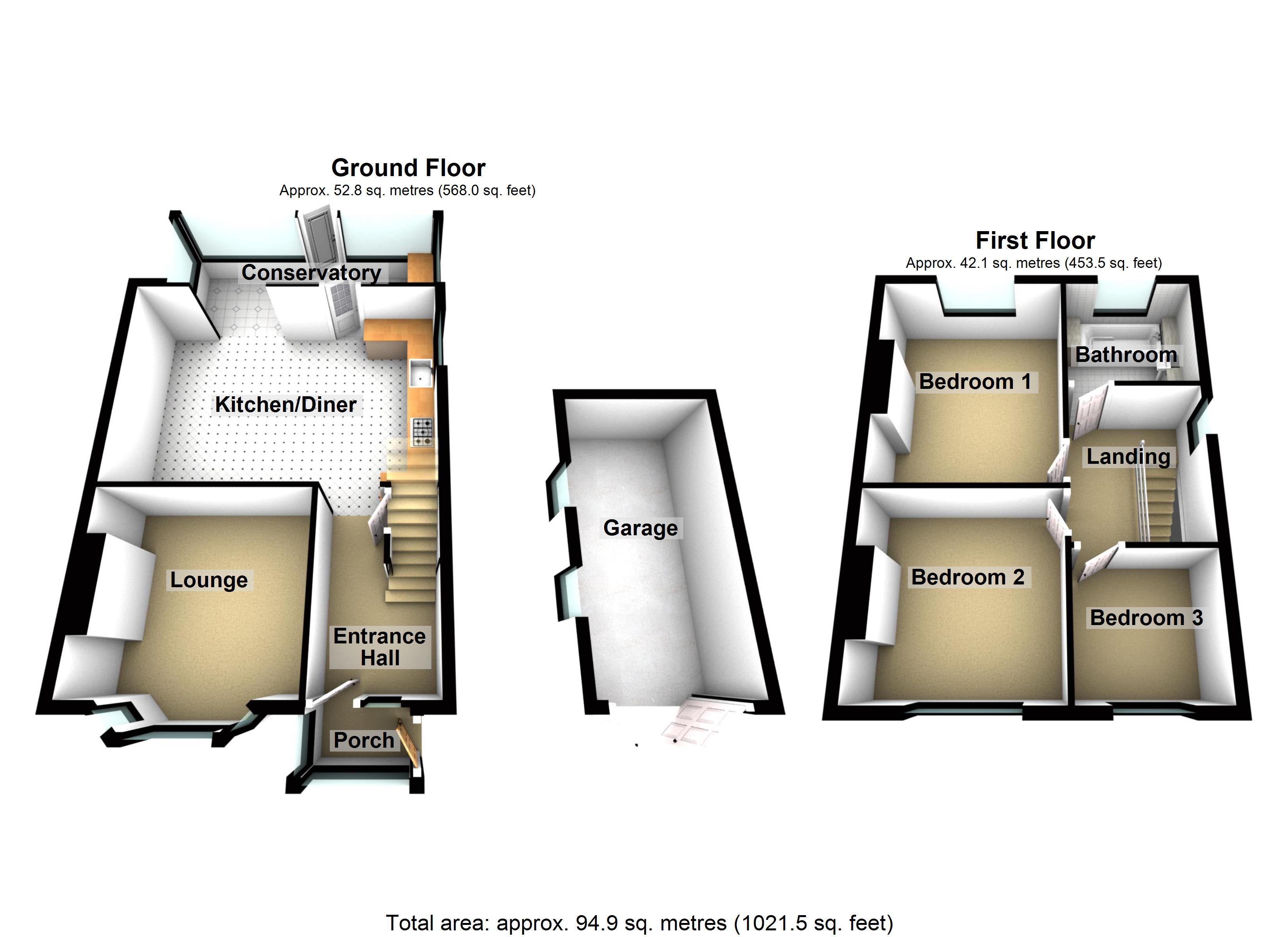3 Bedrooms Semi-detached house for sale in Meadowhead, Sheffield S8 | £ 290,000
Overview
| Price: | £ 290,000 |
|---|---|
| Contract type: | For Sale |
| Type: | Semi-detached house |
| County: | South Yorkshire |
| Town: | Sheffield |
| Postcode: | S8 |
| Address: | Meadowhead, Sheffield S8 |
| Bathrooms: | 1 |
| Bedrooms: | 3 |
Property Description
Access to the property is gained via a UPVC part panelled, part glazed front entrance door that gives access into a reception porch.
Reception porch Has both front and side facing UPVC double glazed windows, vinyl floor coving, exposed brick and plenty of space for hanging coats and storing shoes.
A part glazed, part panelled door giving access into an internal reception hallway.
Reception hallway Has a carpeted staircase, with handrail to the left hand side, giving access to the first floor, radiator, coving to the ceiling and a storage cupboard under the stairs.
Original panelled door gives access into lounge.
Lounge 13' 5" x 12' 0" (4.1m x 3.67m) Has a UPVC double glazed deep walk in bay window with views and aspects out over the front of the property. There is coving to the ceiling, television aerial point, telephone point and storage in the alcoves located to either side of the chimney breast, which has scope for a wood burning stone or gas fire.
Dining kitchen 12' 9" x 18' 8" (3.9m x 5.7m) This room is located to the rear of the property and has high quality flooring and a range of high quality wall and floor units set with oak work surfaces and having a Belfast style sink. There is a side facing UPVC double glazed window, space and point for a range cooker which has an extractor fan and light canopy fitted above. There is also space and point for an American style fridge freezer, and spotlights to the ceiling.
The dining area is clearly designated to one side of the room.
Occasional room This is of a UPVC and brick construction and is used at present as a utility area with the same high quality flooring, units and work surfaces. There is space and point for a washing machine and a dryer. The gas combination boiler is located within this room.
A UPVC part panelled, part glazed entrance door gives access out into the rear garden.
First floor landing Access to the loft area is gained off the first floor landing which is carpeted and has a side facing UPVC double glazed frosted window. Has original doors off to the three bedrooms and the family bathroom.
Family bathroom Has a tiled walls and floor with a suite comprising of a panelled and tiled surround bath with an overhead thermostatically controlled shower above, which is powered by the gas combination boiler, pedestal porcelain wash hand basin and low flush WC with an enclosed cistern. There are also two deep display sills to the two rear facing UPVC double glazed frosted window, a vertically heated towel warmer / radiator and cleverly designed storage to the rear of the bath.
Principle master bedroom
principle master bedroom 11' 1" x 10' 5" (3.4m x 3.2m) Has carpeted flooring, storage to either side of the chimney breast, radiator and a front facing UPVC double glazed window. This bedroom is a great size and well-proportioned double bedroom.
Bedroom two 13' 5" x 10' 9" (4.1m x 3.3m) Has storage to either side of the chimney breast, which has the central section hollowed out, television aerial point, carpeted flooring, radiator and a rear facing UPVC double glazed window, with stunning views and aspects out over the garden and beyond.
Bedroom three 7' 6" x 7' 2" (2.3m x 2.2m) Has carpeted flooring, radiator and a front facing UPVC double glazed window. An excellently sized third bedroom which would make a great study or nursery.
Outside To the front of the property is a driveway providing off-road parking and giving access to the detached garage.
To the rear of the property is a patio area that is ideal for sitting out and entertaining with a large lawned area with attractive and mature borders. Is well enclosed and family friendly with a South Easterly aspect.
Garage 9' 0" x 18' 0" (2.74m x 5.49m) Large detached garage with double door, ideal workshop or storage.
Property Location
Similar Properties
Semi-detached house For Sale Sheffield Semi-detached house For Sale S8 Sheffield new homes for sale S8 new homes for sale Flats for sale Sheffield Flats To Rent Sheffield Flats for sale S8 Flats to Rent S8 Sheffield estate agents S8 estate agents



.png)











