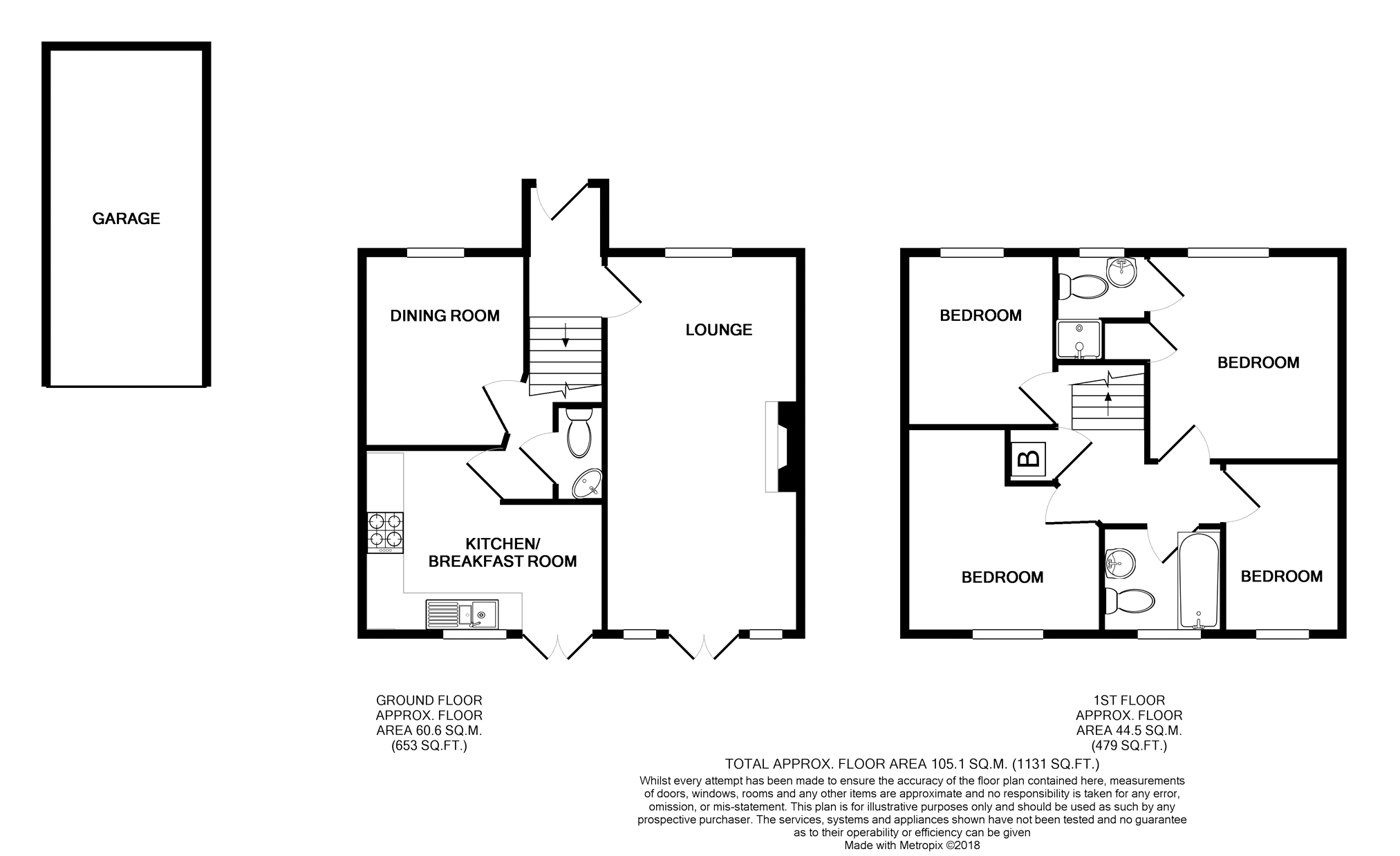4 Bedrooms Semi-detached house for sale in Meadowlands Avenue, Bridgwater TA6 | £ 247,500
Overview
| Price: | £ 247,500 |
|---|---|
| Contract type: | For Sale |
| Type: | Semi-detached house |
| County: | Somerset |
| Town: | Bridgwater |
| Postcode: | TA6 |
| Address: | Meadowlands Avenue, Bridgwater TA6 |
| Bathrooms: | 1 |
| Bedrooms: | 4 |
Property Description
PurpleBricks are pleased to offer for sale this excellent size semi detached four bedroom property situated at the head of a cul de sac and with potential to create a small business from the garage.
The well planned accommodation is set over 2 floors and comprises: Entrance hall with ceramic tiled flooring, dining room with ceramic tiled flooring, downstairs cloakroom with ceramic tiled flooring, 221ft lounge with French doors to the garden, kitchen breakfast room with stable door to the garden. On the first flor are 4 bedrooms, master with en suite and a family bathroom.
The gardens are of particular note as wraps around the house and garden, giving scope to develop/ extend the current property there is to the side and front a large Koi pond with loosed aggregate area and gated side access.
Excellent potential to utilise the garage into a small business such as a dog groomers or similar as would be possible to run from the garage with a bit of outside space and having not to bring anyone through the house.
Reception Hall
Entrance Hall
Access via uPVC double glazed door, ceramic tiled flooring, double panel radiator, telephone point, smooth finished ceiling, mains fitted smoke alarm, doors off to Lounge, Dining Room, kitchen and downstairs cloakroom.
Downstairs Cloakroom
Modern white two piece suite comprising: Corner wash hand basin with chrome hot and cold water taps and tiled splash back, low level WC with eco flush setting. Radiator, ceramic flooring, extractor fan.
Living Room
Double aspect room with front aspect uPVC double glazed window and rear aspect uPVC double glazed French doors with double glazed side panels. Two radiators, television point, smooth finished ceiling.
Dining Room / Study
Front aspect uPVC double glazed window, radiator, smooth finished ceiling, ceramic tiled flooring, ample space for table and chairs.
Kitchen/Breakfast
Rear aspect uPVC double glazed window and uPVC double glazed stable door to the garden, fitted kitchen with a comprehensive range of matching eye and base level units with contrasting work tops over, inset 4 ring gas hob with built in single electric oven below and extractor hood over, space and plumbing for dishwasher and washing machine, inset one and a half bowl sink unit with upright chrome mixer taps, breakfast bar area, radiator, space for table and chairs. Ceramic tiled flooring, smooth finished ceiling.
First Floor Landing
Access to insulated loft space, radiator, mains fitted smoke detector, smooth finished ceiling, radiator.
Master Bedroom
Front aspect uPVC double glazed window, radiator, built in overstairs wardrobe, smooth finished ceiling, door to en-suite shower room.
Master En-Suite
Front aspect uPVC double glazed obscured glass window, low level WC, pedestal wash hand basin with chrome hot and cold taps with tiled splash backs and fully enclosed shower cubicle with fully tiled walls and fitted shower unit and folding door. Radiator, smooth finished ceiling, extractor fan.
Bedroom Two
Rear aspect uPVC double glazed window, radiator, wardrobe recess, ample space for double bed and associated furniture, smooth finished ceiling.
Bedroom Three
Rear aspect uPVC double glazed window, radiator, smooth finished ceiling.
Bedroom Four
Front aspect uPVC double glazed window, radiator, recessed book shelves, smooth finished ceiling.
Family Bathroom
Rear aspect uPVC double glazed obscured glass window, panel enclosed bath with fitted shower over and chrome hot and cold water taps and tiled splash back, low level WC with eco flush setting and pedestal wash hand basin with tiled splash backs and chrome upright hot and cold water taps. Radiator, extractor fan and smooth finished ceiling.
Outside
Outside.
Rear Garden
Immediately to the rear of the house is a good size family patio and footpath leading to the side garden. Enclosed by wood panel fencing, level lawn with flower and shrub borders. Enjoying an excellent level of seasonal privacy.
Side Garden
Gated side access to the side garden which meets the rear garden. Gated entrance to front garden/ pond garden.
Garage
The garage is accessed from the front driveway. Up and over door, potential to create a door and perhaps run a business from home such as a dog groomers or similar.
Driveway
Driveway leading to the garage. Looking to the front of the house the garage is on the right hand side.
Property Location
Similar Properties
Semi-detached house For Sale Bridgwater Semi-detached house For Sale TA6 Bridgwater new homes for sale TA6 new homes for sale Flats for sale Bridgwater Flats To Rent Bridgwater Flats for sale TA6 Flats to Rent TA6 Bridgwater estate agents TA6 estate agents



.png)








