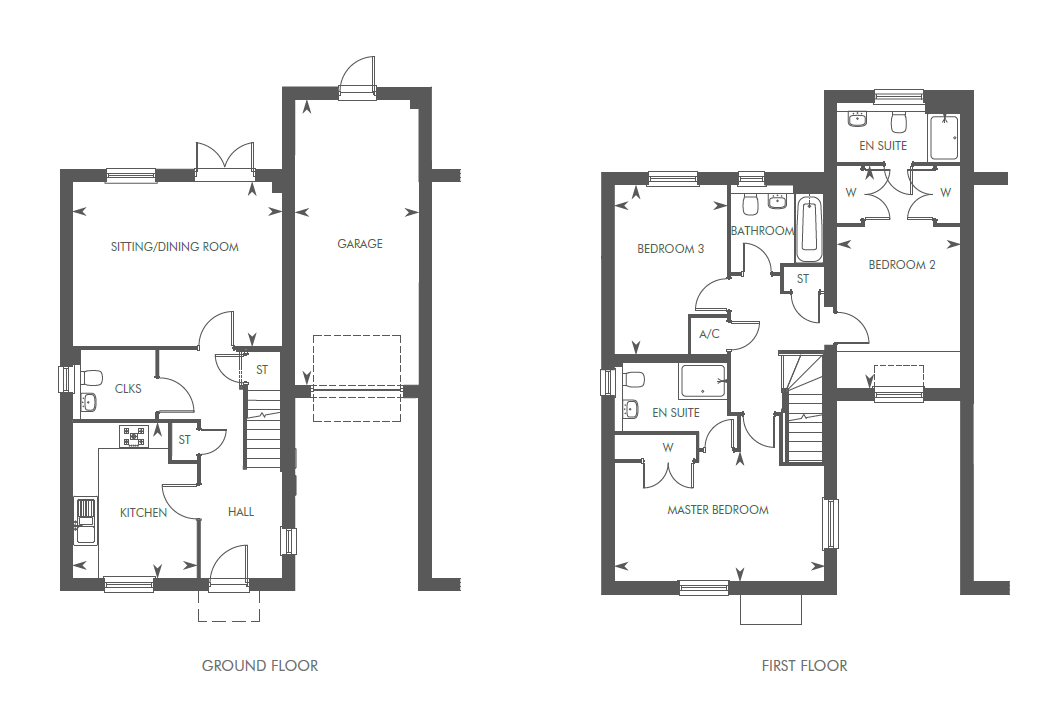3 Bedrooms Semi-detached house for sale in Meadowsweet Way, Newport, Saffron Walden CB11 | £ 479,950
Overview
| Price: | £ 479,950 |
|---|---|
| Contract type: | For Sale |
| Type: | Semi-detached house |
| County: | Essex |
| Town: | Saffron Walden |
| Postcode: | CB11 |
| Address: | Meadowsweet Way, Newport, Saffron Walden CB11 |
| Bathrooms: | 3 |
| Bedrooms: | 3 |
Property Description
The popular village of Newport has a range of amenities including a Church, Inns, shops, post office and excellent schools. The village has its own railway station giving commuter access to London's Liverpool Street and Cambridge. The market town of Saffron Walden with its excellent shopping and recreational facilities is three miles away and Bishops Stortford which also has a main line station and the M11 motorway access point (junction 8) is approximately ten miles south, also giving access to Stansted Airport.
Ground floor
entrance hall Entrance door, double glazed window to the side aspect, staircase rising to the first floor with understairs cupboard and door to coat cupboard.
Kitchen 12' 6" x 10' 2" (3.82m x 3.1m) Fitted with a range of base and eye level units, Bosch oven, hob with extractor over and fridge freezer. Double glazed window to the front aspect.
Cloakroom Comprising ceramic wash basin with tiled splashback and low level WC.
Sitting room 16' 7" x 13' 0" (5.08m x 3.97m) Double glazed window to the rear aspect and double glazed French doors opening to the rear patio.
First floor
landing Doors to adjoining rooms, airing cupboard and access to loft space.
Bedroom 1 16' 8" x 9' 2" (5.1m x 2.81m) Double glazed windows to the rear and side aspects, built-in wardrobes and door to:
En suite Comprising shower enclosure, ceramic wash basin, low level WC with hidden cistern and heated towel rail.
Bedroom 2 17' 9" x 9' 10" (5.43m x 3m) Double glazed window to the front aspect, built-in wardrobes and door to:
En suite Comprising shower enclosure, ceramic wash basin, low level WC with hidden cistern and obscure double glazed window to the rear aspect.
Bedroom 3 13' 5" x 8' 10" (4.11m x 2.71m) Double glazed window to the rear aspect.
Bathroom 7' 4" x 6' 10" (2.26m x 2.1m) Suite comprising panelled bath, ceramic wash basin, low level WC and obscure glazed window to the rear aspect.
Outside To the side of the property is a block paved driveway providing off-street parking and access to the garage. There is gated side access to the generous rear garden which has a paved terrace, perfect for al fresco entertaining, and the remainder laid to lawn.
Garage 23' 0" x 10' 0" (7.02m x 3.05m) With up and over door.
Viewings Strictly by appointment with the Agents.
Property Location
Similar Properties
Semi-detached house For Sale Saffron Walden Semi-detached house For Sale CB11 Saffron Walden new homes for sale CB11 new homes for sale Flats for sale Saffron Walden Flats To Rent Saffron Walden Flats for sale CB11 Flats to Rent CB11 Saffron Walden estate agents CB11 estate agents



.png)











