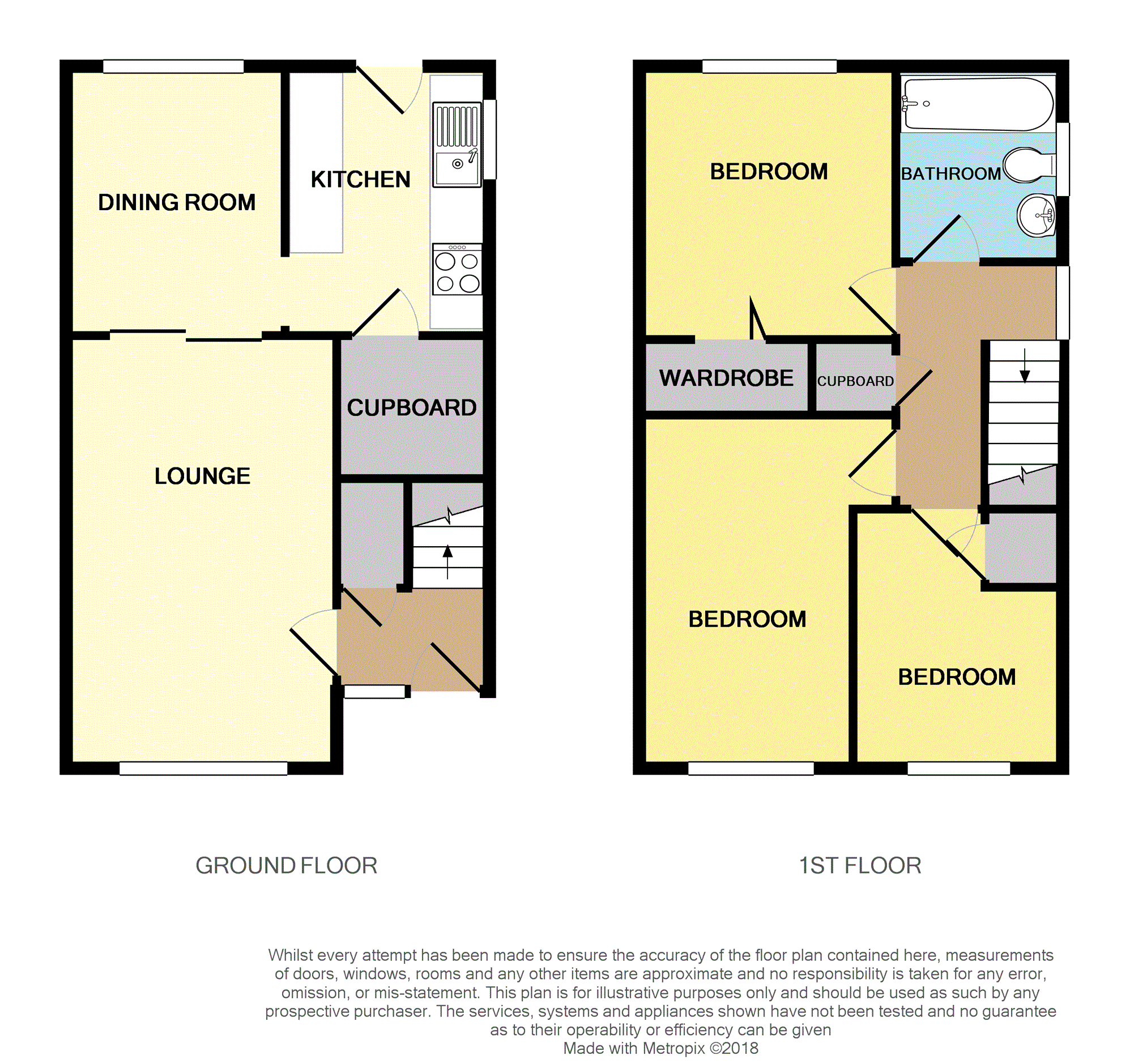3 Bedrooms Semi-detached house for sale in Meadowview Drive, Perth PH14 | £ 160,000
Overview
| Price: | £ 160,000 |
|---|---|
| Contract type: | For Sale |
| Type: | Semi-detached house |
| County: | Perth & Kinross |
| Town: | Perth |
| Postcode: | PH14 |
| Address: | Meadowview Drive, Perth PH14 |
| Bathrooms: | 1 |
| Bedrooms: | 3 |
Property Description
We are delighted to offer to market this modern three bedroom semi detached villa situated in a popular and well sought after residential development in the village of Inchture. The property is finished to a high standard throughout and is presented in genuine walk in condition. Comprising entrance hall, lounge, dining room, and kitchen. On the upper level of the property you will find three bedrooms and a family bathroom. The property has gas central heating and if fully double glazed throughout. Externally there is a garden laid to lawn to the front with mature trees/shrubs. To the side there is a good size driveway leading to the detached garage at the rear of the property. To the rear there is a private secure garden laid to lawn and with paved patio/bbq area. The spacious garage has power, lighting and a separate storage/work area to the rear.
Demand for this type of property in the area is high and it is expected to appeal to a broad range of potential buyers. Early viewing is highly recommended.
The charming and idyllic village of Inchture is located within the beautiful and scenic Carse Of Gowrie area which stretches between Dundee and Perth City. A mere ten minute drive to nearby Dundee fifteen minutes to Perth, together with easy access onto the A90 highway allows Inchture residents to enjoy quiet country life, whilst still enjoying all the benefits and amenities that the nearby cities of Perth and Dundee have to offer. Excellent nursery and primary schooling within the village and secondary state schooling in Perth, together with a number of local private schools which include Dundee High, Kilgraston, Strathallan and Glen Almond, leaves residents spoilt for choice. Amenities within the village include a hotel, primary school, sports facilities, church, supermarket, post office and the numerous parks, walking trails, greenbelt areas and children’s playgrounds further add to the charm and attraction of this quiet village.
Entrance Hall
5'8" x 3'9"
Entered from the front of the property and providing access to the lounge via glass panel door and stairs to upper level. The area has a storage cupboard, neutral décor and laminate to floor.
Lounge
16'1" x 10'1"
Spacious lounge situated to the front of the property. The room provides access to the dining room via oak glass panel sliding doors. There is a fresh modern décor, laminate to floor and coving to ceiling.
Dining Room
10'3" x 8'1"
Situated to the rear of the property with window over looking the rear garden and providing access to the kitchen. The room has a modern décor, laminate to floor and coving to ceiling.
Kitchen
10'7" x 7'9"
Modern fitted kitchen with window to the side of the property. The room has ample wall and base mounted units with a high gloss finish and contrasting work tops. Stainless steel gas hob/cooker hood and integrated electric oven. Tiles to splash back, coving to ceiling and vinyl to floor.
Landing
9'2" x 6'4" (widest Point)
The area provides access to the bedrooms and bathroom. Window to the side providing ample natural light to the area, feature glass brick wall, shelved storage cupboard, neutral décor and carpet to floor.
Bedroom One
10'6" x 9'2"
Good size double bedroom overlooking the rear of the property. Fresh modern décor, fitted wardrobe, carpet to floor and coving to ceiling.
Bedroom Two
13'3" x 8'9" (widest point)
Good size double bedroom situated to the front of the property. The room has a modern décor and carpet to floor.
Bedroom Three
10'2" x 7'10"
Spacious single bedroom to the front of the property. The room has a fresh décor, built in storage, carpet to floor and coving to ceiling.
Family Bathroom
7'3" x 6'3"
Modern family bathroom with window to the side of the property. The room benefits from WC, wash hand basin set within vanity unit and bath with overhead mains shower. Partial tiling to walls, tiles to floor and chrome heated towel rail.
Property Location
Similar Properties
Semi-detached house For Sale Perth Semi-detached house For Sale PH14 Perth new homes for sale PH14 new homes for sale Flats for sale Perth Flats To Rent Perth Flats for sale PH14 Flats to Rent PH14 Perth estate agents PH14 estate agents



.png)










