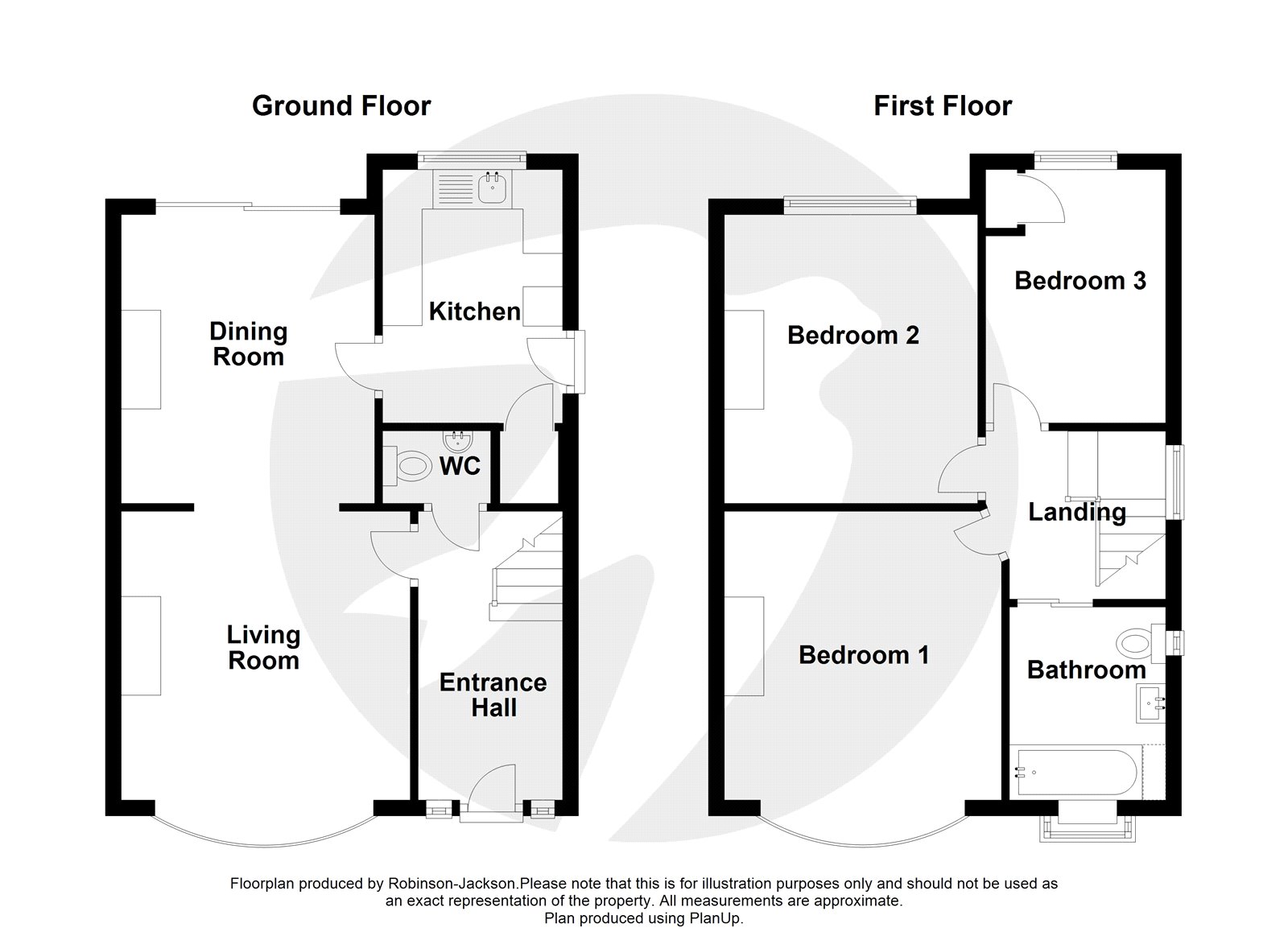3 Bedrooms Semi-detached house for sale in Meadowview Road, Bexley, Kent DA5 | £ 425,000
Overview
| Price: | £ 425,000 |
|---|---|
| Contract type: | For Sale |
| Type: | Semi-detached house |
| County: | Kent |
| Town: | Bexley |
| Postcode: | DA5 |
| Address: | Meadowview Road, Bexley, Kent DA5 |
| Bathrooms: | 1 |
| Bedrooms: | 3 |
Property Description
Guide price £425,000 to £450,000
Located in a sought after area and enjoying one of the widest plots on the road, this 3 bedroom semi-detached home offers an abundance of potential to improve and extend both to the side and the rear.
Key Terms
Bexley Village is the heart of the local community and the pretty High Street has resisted turning into another cloned shopping destination. You’ll find independent stores, family-run businesses, pubs, restaurants and the mainline train station. Bexley is also home to two of the borough’s grammars and some respected primary schools for families. Hall Place is Bexley Village's most notable attraction. This Grade 1 listed Tudor mansion hosts regular events, and has its own café and neighbouring restaurant.
Hall
Door to loft. Radiator. Wood laminate. Under stairs cupboard.
Ground Floor WC
Low level WC. Wash hand basin. Extractor fan. Vinyl floor.
Lounge (13' 9" x 12' 1" (4.2m x 3.68m))
Double glazed bay window to front aspect. Radiator. Wood laminate. Coved. Fireplace.
Dining Room (12' 0" x 10' 8" (3.66m x 3.25m))
Double glazed sliding door to rear aspect. Radiator. Coved. Wood laminate.
Kitchen
Single glazed window to rear aspect. Single glazed door to side aspect. Range of wall and base units. Stainless steel and drainer. Exposed floor boards. Under stairs cupboard. Radiator.
Landing
Feature single glazed stained window to side aspect. Exposed floor boards.
Bedroom 1 (14' 1" x 10' 8" (4.3m x 3.25m))
Double glazed bay window to front aspect. Radiator. Built in wardrobe. Exposed floor boards.
Bedroom 2 (12' 0" x 10' 8" (3.66m x 3.25m))
Double glazed window to rear aspect. Radiator. Wood laminate.
Bedroom 3 (10' 8" x 7' 7" (3.25m x 2.3m))
Double glazed window to rear aspect. Radiator. Exposed floor boards. Boiler cupboard.
Bathroom (7' 2" x 6' 5" (2.18m x 1.96m))
Double glazed frosted window to front aspect. Double glazed frosted window to side aspect.
Front Garden
Crazy paved providing parking for 3-4 cars.
Rear Garden
60ft - Patio. Mostly laid to lawn. Trees and shrubs.
Garage
To side. Open outdoors. Side access.
Property Location
Similar Properties
Semi-detached house For Sale Bexley Semi-detached house For Sale DA5 Bexley new homes for sale DA5 new homes for sale Flats for sale Bexley Flats To Rent Bexley Flats for sale DA5 Flats to Rent DA5 Bexley estate agents DA5 estate agents



.png)









