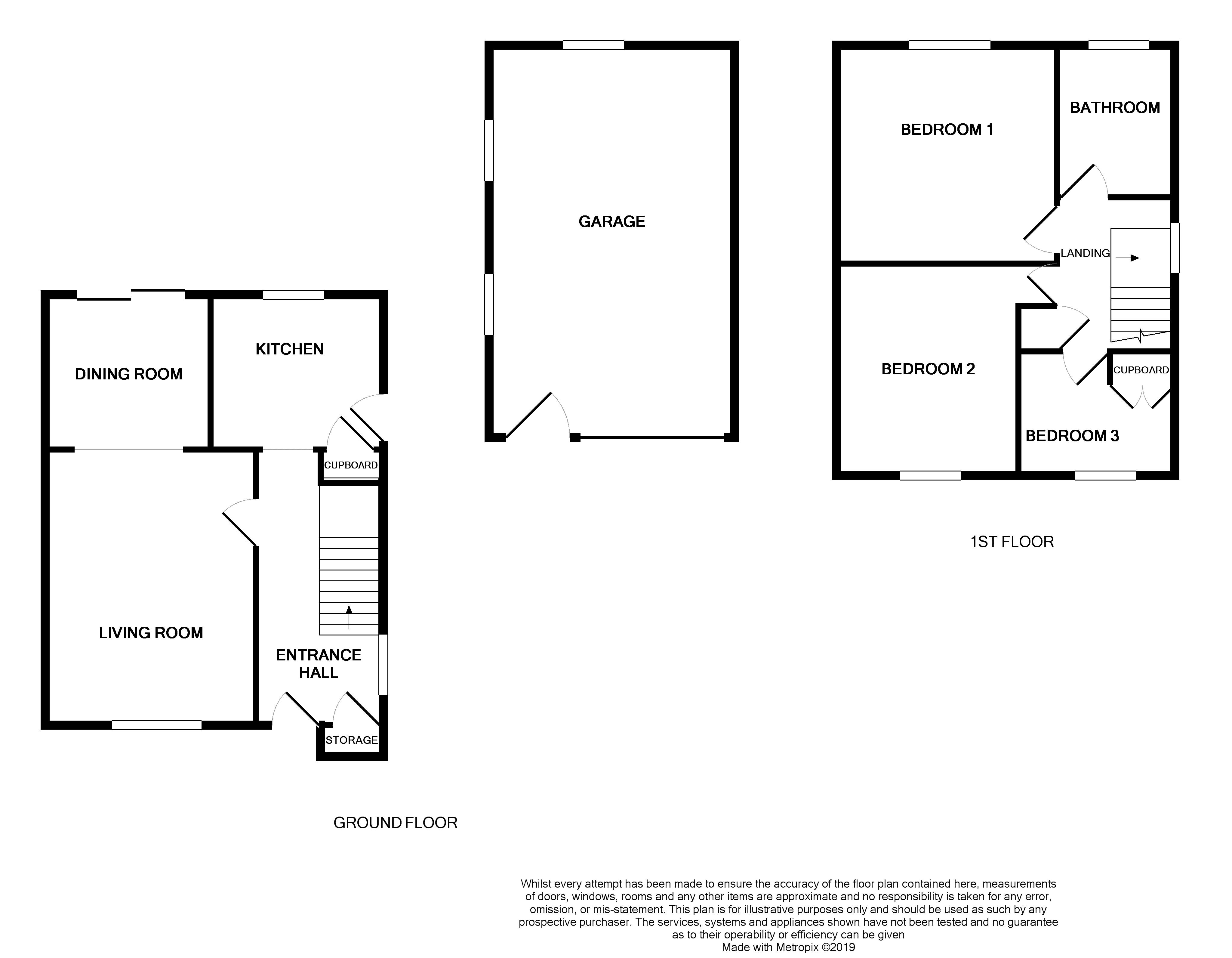3 Bedrooms Semi-detached house for sale in Meaford Road, Barlaston, Stoke-On-Trent ST12 | £ 199,950
Overview
| Price: | £ 199,950 |
|---|---|
| Contract type: | For Sale |
| Type: | Semi-detached house |
| County: | Staffordshire |
| Town: | Stoke-on-Trent |
| Postcode: | ST12 |
| Address: | Meaford Road, Barlaston, Stoke-On-Trent ST12 |
| Bathrooms: | 1 |
| Bedrooms: | 3 |
Property Description
Kirsty and Phils motto....Come on, we all know it! Yes, Location, Location, Location! And it will prove to be correct for this lovely unassuming home is set on a great size plot, with masses of parking, a huge garage and everything you would expect from a three bedroom semi detached, however it is right in the middle of Barlaston! There we go, that did it! The race is on. Enjoying views over to the canal and Barlaston Downs from the front and a lovely private rear garden, yet having the abundance of amenities on offer in Barlaston literally on your doorstep. Whether you want to have a hillside hike, Canal bike ride, waterside pub lunch or you want to have your hair done, teeth fixed, clothes dry cleaned, do some grocery shopping, visit the local renowned butchers or post a parcel. It is all here! You need look no further.
Ground Floor
Entrance Hall
A light and spacious entrance hall with a double glazed window to the side. Storage cupboard housing the wall mounted gas central heating boiler, radiator, doors leading to the ground floor accommodation and stairs leading to the first floor.
Living Room (14' 11'' x 11' 8'' (4.54m x 3.55m))
A fantastic sized living room enjoying views over the nearby Barlaston Downs and having a feature brick fireplace with inset electric stove style fire on a tiled hearth. With large double glazed picture window and coving to the ceiling. An archway leads through to the dining room.
Dining Room (9' 1'' x 8' 6'' (2.77m x 2.59m))
Having a double glazed sliding patio door leading out to the rear garden. Radiator and coving to the ceiling.
Kitchen (9' 5'' x 8' 5'' (2.87m x 2.56m))
A well appointed room with fitted worktops extending along three sides incorporating a one and a half bowl stainless steel sink unit with mixer taps and having tiled splashbacks. There is a matching range of beech fronted base, drawer and wall mounted units with appliance spaces suitable for a washing machine and fridge freezer. Built-in oven with gas hob and stainless steel and glass cooker hood over. With a double glazed window to the rear, double glazed door to the side, recessed ceiling spotlights, tiled flooring and a good sized storage cupboard.
First Floor
Landing
Again a lovely light and airy landing with a large double glazed window to the side, access to the loft, airing cupboard and doors leading to all first floor accommodation.
Bedroom One (12' 4'' x 11' 11'' (3.76m x 3.63m))
An excellent sized room with double glazed window overlooking the rear garden and a radiator.
Bedroom Two (11' 9'' x 9' 10'' (3.58m x 2.99m))
Another good sized double enjoying lovely views to the front through the double glazed window and having a radiator.
Bedroom Three (8' 1'' x 7' 10'' (2.46m x 2.39m))
Again enjoying pleasant views to the front with a double glazed window and a radiator as well as a built-in storage cupboard.
Family Bathroom (8' 8'' x 6' 4'' (2.64m x 1.93m))
Stylishly appointed and fitted with a white suite comprising panelled bath with electric shower over, modern glass block screen screening the close coupled WC and vanity wash hand basin with cupboards beneath. With part tiling to the walls, recessed ceiling spotlights, chrome ladder style towel radiator, laminate flooring and double glazed windows to the rear and side.
Garage/Workshop (21' 4'' x 13' 6'' (6.50m x 4.11m))
A superb size detached garage, with up and over door as well as personal door to front. Equipped with power and lighting and having three double glazed windows.
Exterior
The property sits on a generous plot and the house is set well back from the road with a large lawned front garden and long tarmacadam drive leading to the property, extending along the side and leading to the garage. The front is enclosed with hedgerows and a brick wall and leading around to the side of the property is an excellent sized detached brick-built garage and workshop. The rear garden has tiered paved areas with flower borders and borders hosting a good selection of plants and shrubs and the rear garden is enclosed with panel fencing. The property enjoys the benefits of solar panels too!
Directions
Leave Stone town centre along the Newcastle road and at the traffic island turn right along the A34. Continue straight across at the next traffic island and bear right towards Barlaston at the following one. Continue past St. Vincent Mews and bear left towards Barlaston. Continue for some distance and on entering the village of Barlaston you will find the property on the left hand side as indicated by our For Sale board.
Property Location
Similar Properties
Semi-detached house For Sale Stoke-on-Trent Semi-detached house For Sale ST12 Stoke-on-Trent new homes for sale ST12 new homes for sale Flats for sale Stoke-on-Trent Flats To Rent Stoke-on-Trent Flats for sale ST12 Flats to Rent ST12 Stoke-on-Trent estate agents ST12 estate agents



.png)










