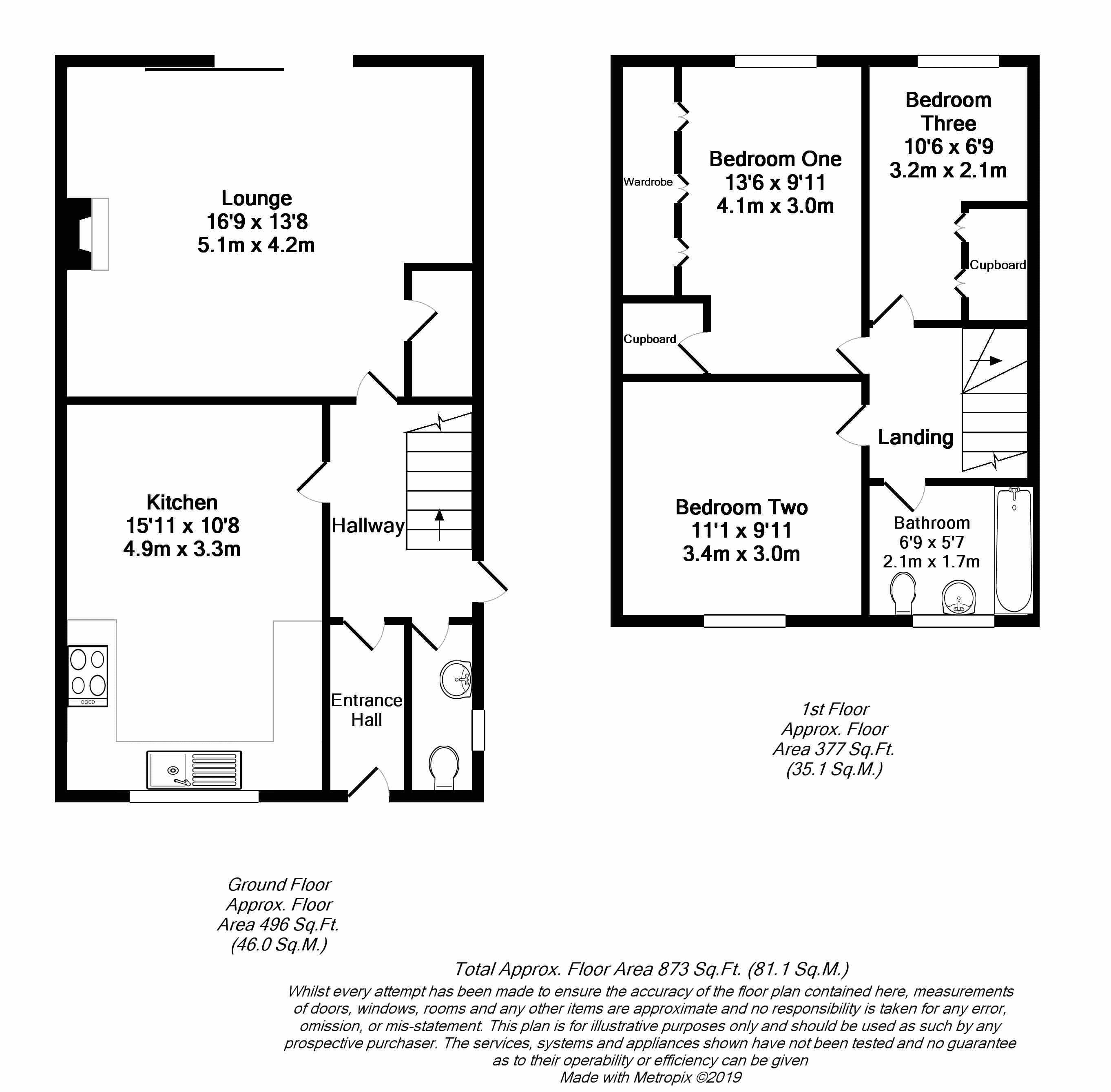3 Bedrooms Semi-detached house for sale in Meardon Road, Stockwood, Bristol BS14 | £ 269,950
Overview
| Price: | £ 269,950 |
|---|---|
| Contract type: | For Sale |
| Type: | Semi-detached house |
| County: | Bristol |
| Town: | Bristol |
| Postcode: | BS14 |
| Address: | Meardon Road, Stockwood, Bristol BS14 |
| Bathrooms: | 2 |
| Bedrooms: | 3 |
Property Description
Occupying a corner plot is this delightful three bedroom, semi detached property. Offered for sale with a complete chain, this family home benefits gardens to all three aspects, while a single garage and driveway can be found to the rear aspect. Internally the spacious accommodation can be accessed via the entrance lobby and hallway. The kitchen / diner is positioned to the front of the property, whilst the generously proportioned lounge sits proudly overlooking the well kept rear garden. Completing the downstairs space is a handy cloakroom. Appointed to the first floor are three bedrooms and a family bathroom. A lovely family home positioned in a popular area of Stockwood.
Entrance Lobby
Upvc entrance door to the front aspect, laminate flooring, obscure glazed panel window to the kitchen, door to the hallway
Hallway
Stairs leading to the first floor, laminate flooring, radiator, coved ceiling, Upvc double glazed door to the side aspect, doors to rooms
Cloakroom
A two piece white suite comprising a low level wc and wash hand basin, tiled flooring, tiled splash back, coved ceiling, obscure double glazed window to the side aspect
Kitchen / Diner (15' 11'' x 10' 8'' (4.85m x 3.25m))
The kitchen comprises matching wall and base units with roll top work surfaces over, ceramic one and a half bowl sink and drainer unit with mixer taps over, tiled splash backs, space and plumbing for a washing machine, fridge / freezer and cooker with extractor hood over, double glazed window to the front aspect, tiled and laminate flooring, radiator, coved ceiling
Lounge (16' 11'' x 13' 7'' (5.16m x 4.15m))
Double glazed sliding patio doors to the rear aspect, coved ceiling, radiator, electric fire with stone hearth and surround, under stairs storage cupboard
First Floor Landing
Stairs leading from the ground floor, double glazed window to the side aspect, loft hatch, coved ceiling, doors to rooms
Bedroom One (13' 6'' x 9' 11'' (4.11m x 3.01m))
Double glazed window to the rear aspect, radiator, coved ceiling, airing cupboard housing the hot water tank, large selection of fitted bedroom furniture including wardrobes, drawers and dressing table
Bedroom Two (11' 1'' x 9' 11'' (3.39m x 3.01m))
Double glazed window to the front aspect, radiator, coved ceiling
Bedroom Three (10' 6'' x 6' 9'' (3.21m x 2.06m))
Double glazed window to the rear aspect, radiator, coved ceiling, fitted wardrobes
Bathroom (6' 9'' x 5' 7'' (2.05m x 1.70m))
A three piece white suite comprising a low level wc, pedestal wash hand basin and panelled bath with shower over, part tiled walls, vinyl flooring, radiator, obscure double glazed window to the front aspect
Front Aspect
A lawned area with borders of plants and shrubs, pathway to the property, side pedestrian access gate to the rear aspect, enclosed by low level boundary wall
Rear & Side Aspect
Large expanse of lawn with borders full of mature plants, trees and shrubs, rear pedestrian access gate leading to the driveway and garage, enclosed via boundary wall and fencing
Garage & Driveway
A single garage with up and over door providing vehicle access from the driveway
Property Location
Similar Properties
Semi-detached house For Sale Bristol Semi-detached house For Sale BS14 Bristol new homes for sale BS14 new homes for sale Flats for sale Bristol Flats To Rent Bristol Flats for sale BS14 Flats to Rent BS14 Bristol estate agents BS14 estate agents



.png)











