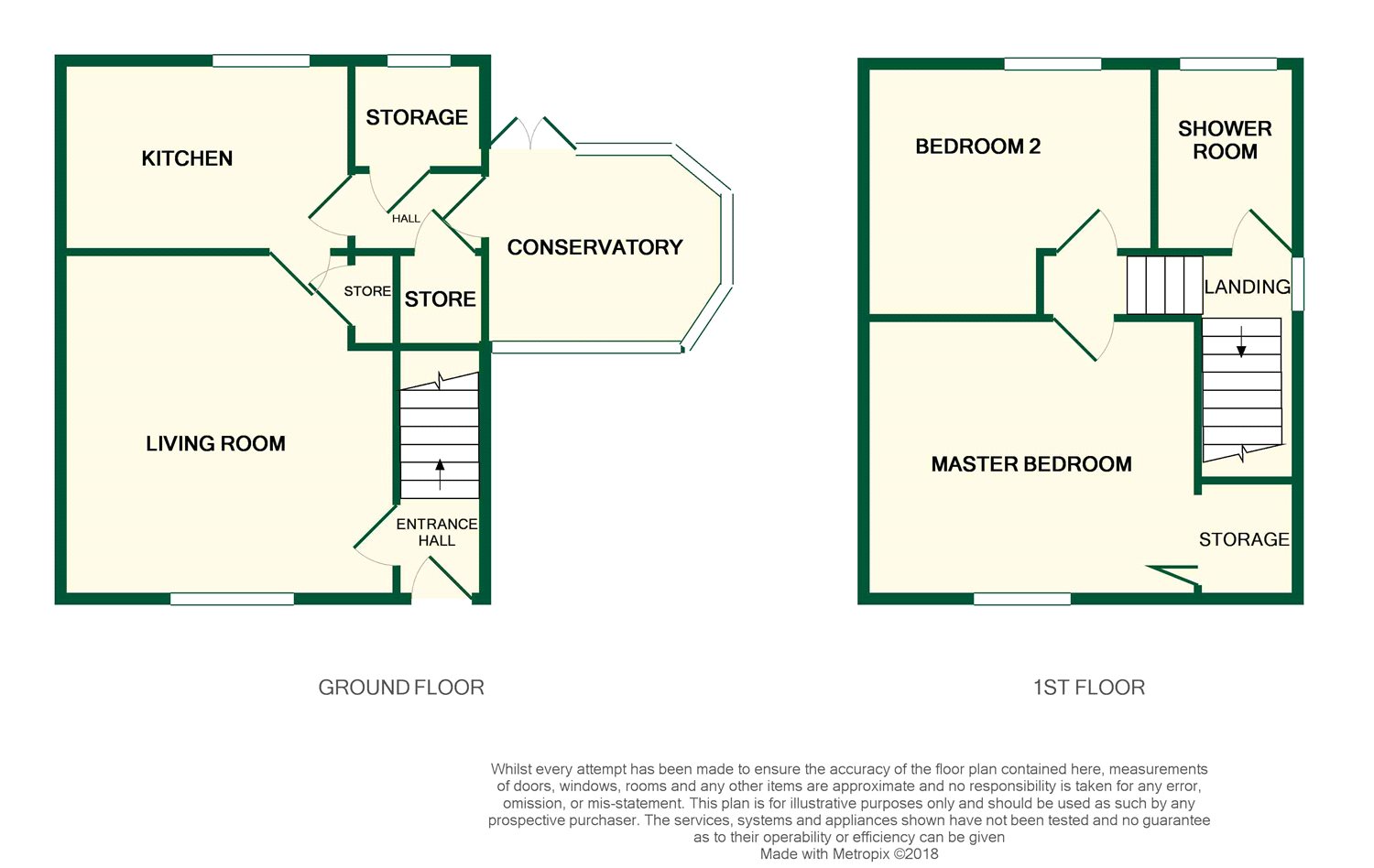2 Bedrooms Semi-detached house for sale in Mearsdale Park, Moffat, Dumfries And Galloway DG10 | £ 125,000
Overview
| Price: | £ 125,000 |
|---|---|
| Contract type: | For Sale |
| Type: | Semi-detached house |
| County: | Dumfries & Galloway |
| Town: | Moffat |
| Postcode: | DG10 |
| Address: | Mearsdale Park, Moffat, Dumfries And Galloway DG10 |
| Bathrooms: | 1 |
| Bedrooms: | 2 |
Property Description
2 bedroom semi-detached house with rural views
Lovely location very close to town centre
Dining kitchen, conservatory, living room
shower room, 2 double bedrooms
Enclosed front and rear garden
energy rated D
Set only minutes from the town centre but with lovely rural views to the front, this 2 double bedroom semi-detached house has a dining kitchen, bright conservatory and pretty gardens front and back and would be ideal for a first time buyer.
Located near to the centre of the popular tourist town of Moffat, the full accommodation comprises of an entrance hall, living room, kitchen diner and conservatory to the ground floor with 2 double bedrooms and a shower room on the first floor. The property also benefits from gas central heating, double glazing and front, side and rear gardens.
Entrance Hall Having external door with double glazed panes and stairs to the first floor.
Living Room14'2" x 12'8" (4.32m x 3.86m). Having modern electric fire with decorative surround, built in storage cupboard, radiator and double glazed window. Measurements are to the maximum points.
Kitchen12'0" x 7'4" (3.66m x 2.24m). Having base and wall units with work surface over, one and a half sink and drainer, integrated fridge and freezer, electric oven with gas hob and extractor above, radiator and double glazed window.
Rear Hall5'1" x 3'5" (1.55m x 1.04m). Having external door with obscured double glazed pane through to conservatory, storage cupboard and addition storage cupboard with washing machine, tumble drier and double glazed window.
Conservatory8'11" x 7'10" (2.72m x 2.39m). Triple glazed conservatory with windows on 3 sides and french doors onto the rear garden
Landing Having double glazed window and loft access hatch.
Master Bedroom13'11" x 11'9" (4.24m x 3.58m). With views over the countryside, built in storage cupboard, radiator and double glazed window. Measurements are to the maximum points.
Bedroom 212'0" x 10'3" (3.66m x 3.12m). Having radiator and double glazed window. Measurements are to the maximum points.
Shower Room6'8" x 5'1" (2.03m x 1.55m). Having white 3 piece suite comprising of low level wc, wall hung wash hand basin and shower enclosure with electric shower, radiator and obscured double glazed window.
External Front Having on street parking and gravel areas.
Outside- Rear Having gravel and patio areas, lawn and shed.
Energy Rated D
Property Location
Similar Properties
Semi-detached house For Sale Moffat Semi-detached house For Sale DG10 Moffat new homes for sale DG10 new homes for sale Flats for sale Moffat Flats To Rent Moffat Flats for sale DG10 Flats to Rent DG10 Moffat estate agents DG10 estate agents



.png)