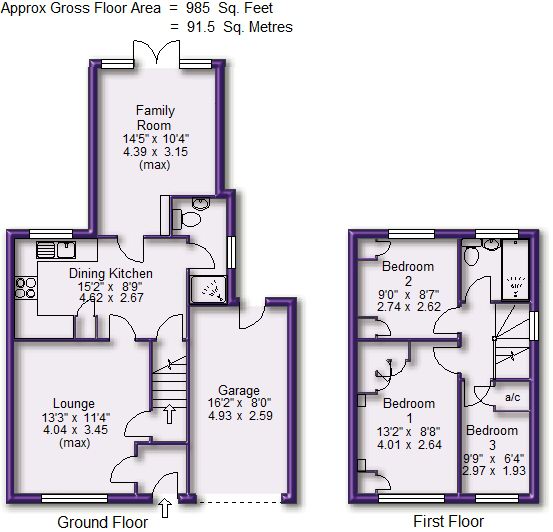3 Bedrooms Semi-detached house for sale in Medway Crescent, Broadheath, Altrincham WA14 | £ 350,000
Overview
| Price: | £ 350,000 |
|---|---|
| Contract type: | For Sale |
| Type: | Semi-detached house |
| County: | Greater Manchester |
| Town: | Altrincham |
| Postcode: | WA14 |
| Address: | Medway Crescent, Broadheath, Altrincham WA14 |
| Bathrooms: | 0 |
| Bedrooms: | 3 |
Property Description
An immaculately presented, extended, modern Semi Detached family home, located in this highly popular area with the open space of John Leigh Park on the doorstep and within walking distance of Altrincham C of E, Oldfield Brow and St Vincent's Primary Schools and also within easy reach of Wellington School. In addition to being within catchment for Altrincham Boys' and Girls' Grammar Schools, Altrincham Town Centre, its facilities, the Metrolink and the popular Market Quarter, also all within walking distance making this a truly first class location.
The property has been extended to provide Two Reception Rooms to the Ground Floor in addition a Dining Kitchen and Ground Floor Shower Room. To the First Floor are Three good Bedrooms, Two with built in furniture, served by a well appointed Family Bathroom.
Externally, there is a Driveway leading to a Single Garage, whilst the Gardens are beautifully tended with the rear Garden being particularly attractive.
There is uPVC double glazing and gas central heating completing this lovely property ready to move into with the minimum of fuss.
Comprising:
UPVC Entrance door to Entrance Vestibule with modern wood finish flooring.
Panelled door to the Lounge with a shuttered window to the front elevation and an Adam style fireplace with an inset living flame fire set within a composite marble fireplace. Continuation of the wood finish flooring. Panelled door giving access to a staircase leading to the First Floor.
Further panelled door to the Dining Kitchen with a window overlooking the Garden and doors giving access to the Family Room, Ground Floor Shower Room and under stairs storage cupboard. Modern wood vinyl flooring.
The Kitchen is fitted with an extensive range of beechwood laminate fronted units with worktops over with an inset sink unit. Freestanding appliances, which may be available to the incoming purchaser subject to negotiation include a stainless steel Range Master cooker with four gas burners and stainless steel extractor fan above. Plumbing for a dishwasher or washing machine. Halogen lighting to the ceiling.
Family Room. A delightful addition to the property, ideal for day to day informal Family Living or indeed a Children's Play Room with French doors with side windows giving access to and enjoying a delightful aspect of the Garden.
Ground Floor Shower Room fitted with a white suite with chrome fittings, providing an enclosed shower cubicle with independent electric shower, wash hand basin and WC. Extensive tiling to the shower surround. Window to the side. LED lighting.
First Floor Landing with a window to the side and doors giving access to the Bedrooms and Bathroom.
Bedroom One with a shuttered window to the front and having an extensive range of built in furniture to include wardrobes, bedside table and storage cupboards.
Bedroom Two with a window to the rear. Built in wardrobes with storage cupboards returning over the double bed recess.
Bedroom Three with a shuttered window to the front and currently utilised as a Home Study. Cupboard over the staircase bulk head housing the gas fired central heating boiler.
The Bedrooms are served by the Bathroom fitted with a white suite with chrome fittings providing a bath with independent electric shower over, wash hand basin and WC. Extensive tiling to the walls and floor. Window to the rear. Halogen lighting.
Externally, the front of the property is approached via a paved Driveway providing off street Parking and in turn leading to the Attached Single Garage with an up and over door and courtesy door to the rear.
The property enjoys a Garden frontage laid to a neatly tended area of lawn with maturely stocked borders.
The Garden to the rear is particularly attractive having a wide paved path and patio area returning across the back of the house and around the Garden providing different seating areas for the sun as it moves throughout the day and enclosing a neatly tended area of lawn with beautifully stocked borders of shrubs, bushes and plants and water feature.
The Garden is enclosed within timber fencing and there is a large timber shed to the far end of the Garden.
A delightful Garden setting for this lovely home
Image 2
Image 3
Image 4
Directions:
From Watersons Hale Office, proceed along Ashley Road in the direction of Hale Station continuing over the crossings to the traffic lights. At the traffic lights, turn right into the continuation of Ashley Road and then over the mini roundabout towards Altrincham Town Centre. Ashley Road becomes Railway Street and then Stamford New Road. Continue through the town centre past the train and bus station through the traffic lights into Barrington Road. At the end of Barrington Road turn left onto the A56 Chester Road/Dunham Road and take the second right into Oldfield Road, opposite the George and Dragon Hotel. Take the third right turning in to Medway Crescent and the property will be found on the right hand side.
Hall
Lounge
Lounge Aspect 2
Dining Kitchen
Dining Kitchen 2
Kitchen Area
Family Room
Family Room Aspect 2
Ground Floor Shower Room
Ground Floor Shower Room 2
Landing
Bedroom 1
Bedroom 1 Aspect 2
Bedroom 2
Bedroom 2 Aspect 2
Bedroom 3
Bathroom
Outside
Gardens
Gardens Aspect 2
Rear of Property
Town Plan
Street Plan
Site Plan
Property Location
Similar Properties
Semi-detached house For Sale Altrincham Semi-detached house For Sale WA14 Altrincham new homes for sale WA14 new homes for sale Flats for sale Altrincham Flats To Rent Altrincham Flats for sale WA14 Flats to Rent WA14 Altrincham estate agents WA14 estate agents



.gif)











