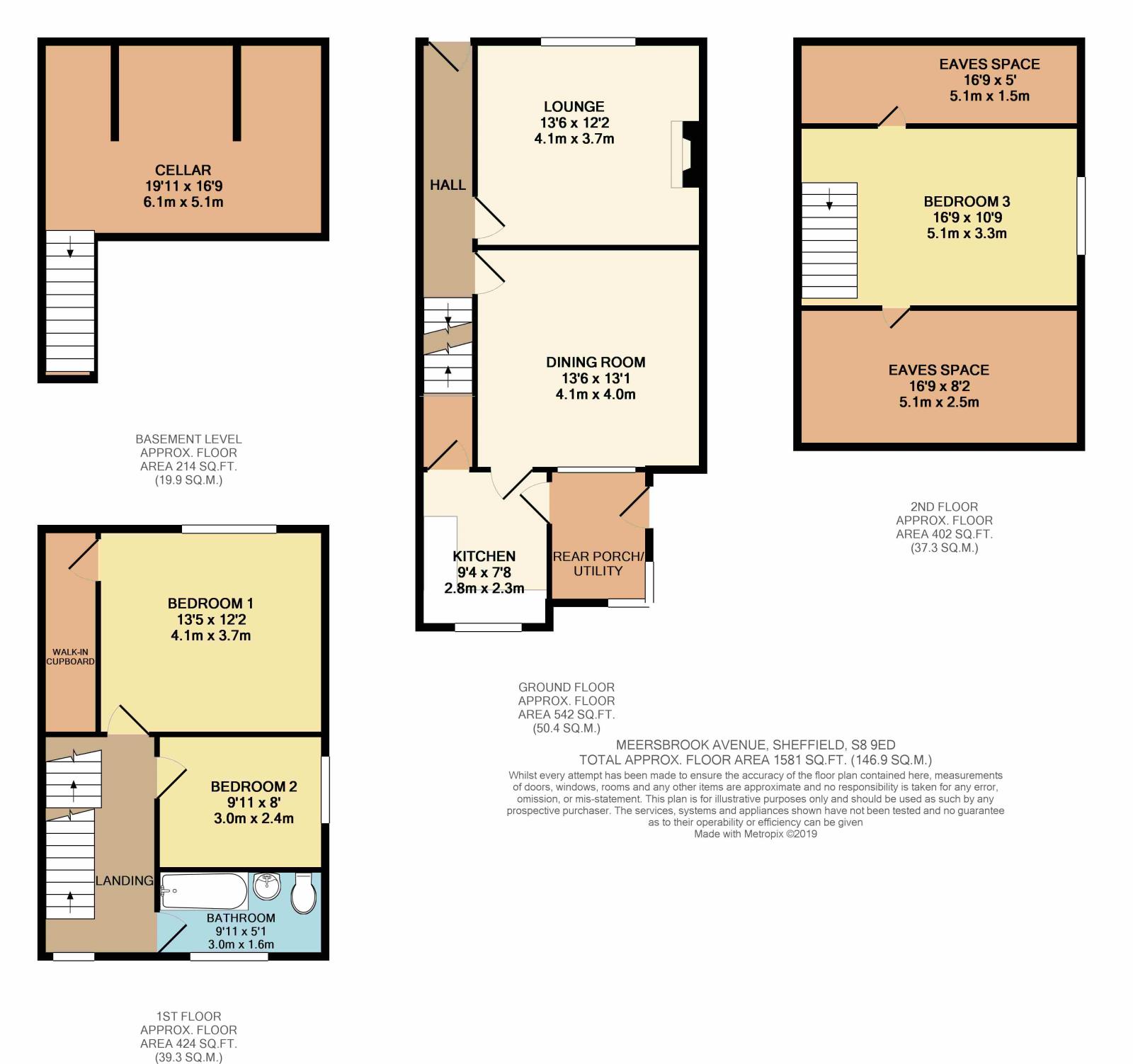3 Bedrooms Semi-detached house for sale in Meersbrook Avenue, Meersbrook, Sheffield S8 | £ 210,000
Overview
| Price: | £ 210,000 |
|---|---|
| Contract type: | For Sale |
| Type: | Semi-detached house |
| County: | South Yorkshire |
| Town: | Sheffield |
| Postcode: | S8 |
| Address: | Meersbrook Avenue, Meersbrook, Sheffield S8 |
| Bathrooms: | 1 |
| Bedrooms: | 3 |
Property Description
Guide Price £210,000-£220,000. Situated within this sought after area with excellent amenities close by as well as Meersbrook Park being only a short walk away and being in the catchment area for good local schools, stands this impressive 3 bedroom 3 storey Victorian semi detached. The property enjoys generous room sizes throughout and must be viewed internally to be fully appreciated. The property also benefits from a driveway which provides off road parking and an enclosed private rear garden.
Entrance Hall
Front facing entrance door, central heating radiator and stairs leading to the first floor.
Lounge 4.1m x 3.7m
A good size reception room with large front facing UPVC window which provides ample natural light. Attractive feature fireplace with tiled hearth and inset living flame gas fire. Ceiling coving and central heating radiator.
Dining Room 4.1m x 4m
A further spacious reception room with a rear facing UPVC window and central heating radiator.
Kitchen 2.8 x 2.3m
Having a range of fitted wall and base units with space for a cooker and under counter fridge and plumbing and space for a washing machine. Roll edge work surfaces with stainless steel sink unit and drainer with mixer tap and tiled splash backs. Rear facing UPVC window, side facing door opening into the utility and further door with steps beyond giving access down to the large cellars.
Utility/Side Porch
Side facing entrance door and side and rear facing windows.
First Floor Landing
Rear facing UPVC window and stairs leading to the second floor.
Bedroom One 4.1m x 3.7m
A large double bedroom with front facing UPVC window, large walk in storage cupboard and central heating radiator.
Bedroom Two 3m x 2.4m
Side facing UPVC window and central heating radiator.
Bathroom 3m x 1.6m
Having a white suite comprising of a low flush WC, pedestal wash hand basin and bath with shower above. Rear facing obscure glazed UPVC window and central heating radiator.
Second Floor
Bedroom Three 5.1m x 3.3m
A large room with a side facing UPVC window and central heating radiator. There is access at both ends of the room into a very large eaves space which provide good storage but could be utilised as further accommodation if desired and subject to the necessary consents providing good potential.
Lower Ground Floor
Cellars
The property benefits from large cellar/basement space which could be good workshops or games rooms and have power and lighting.
Outside
To the side of the property is a full width driveway which provides off road parking. Beyond which is a gate which gives access to the rear of the property and provides further parking space if desired. To the rear is an enclosed walled garden with brick built outbuilding which has a working WC. Additionally there is an outside tap. All of which enjoys a good degree of privacy.
Notes
Please note that all carpets, curtains and the cooker is included within the sale price.
Property Location
Similar Properties
Semi-detached house For Sale Sheffield Semi-detached house For Sale S8 Sheffield new homes for sale S8 new homes for sale Flats for sale Sheffield Flats To Rent Sheffield Flats for sale S8 Flats to Rent S8 Sheffield estate agents S8 estate agents



.png)











