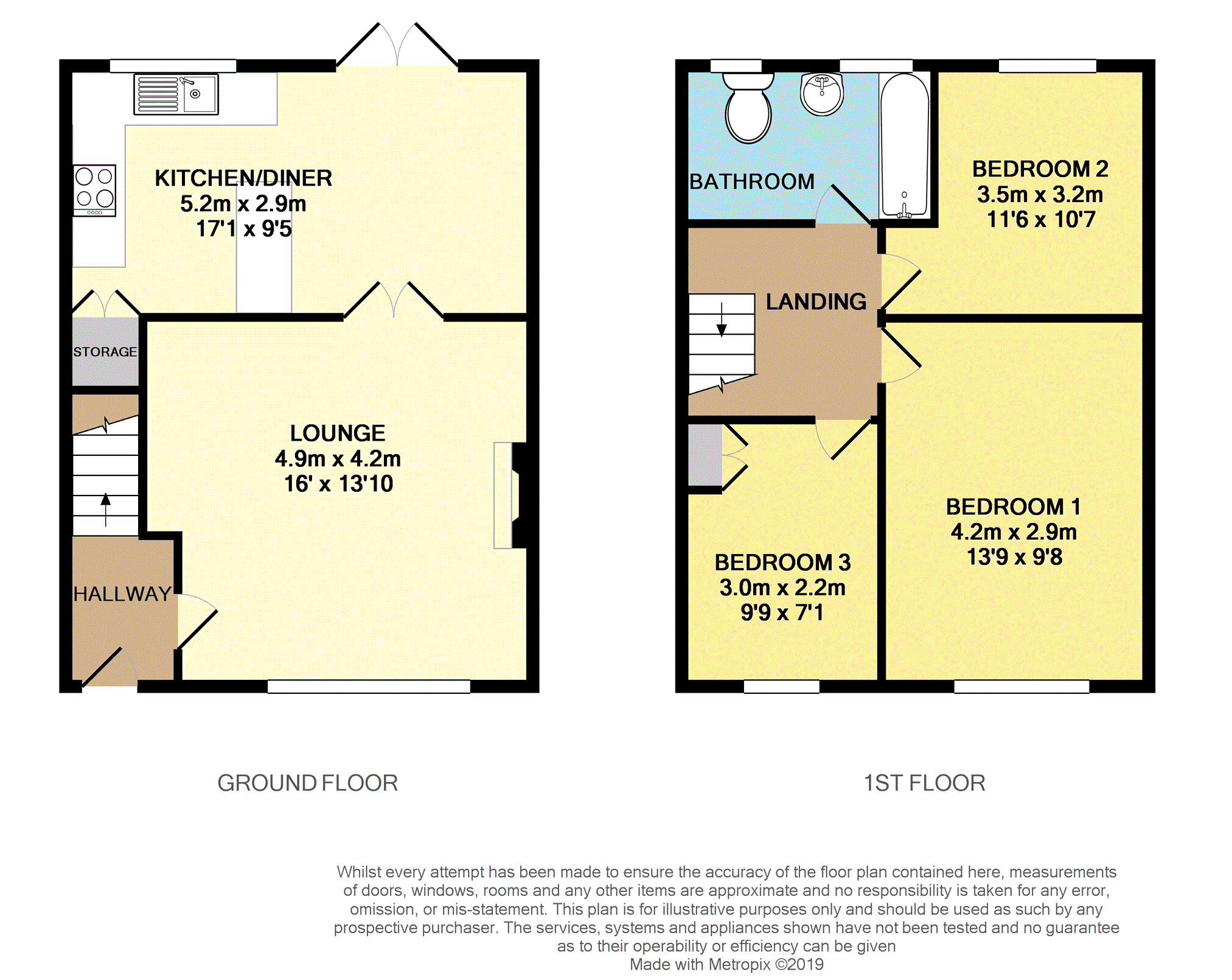3 Bedrooms Semi-detached house for sale in Meese Close, Wellington, Telford TF1 | £ 135,000
Overview
| Price: | £ 135,000 |
|---|---|
| Contract type: | For Sale |
| Type: | Semi-detached house |
| County: | Shropshire |
| Town: | Telford |
| Postcode: | TF1 |
| Address: | Meese Close, Wellington, Telford TF1 |
| Bathrooms: | 1 |
| Bedrooms: | 3 |
Property Description
Immaculate throughout
Spacious room proportions
private parking
A well presented three bedroom semi detached property located in the popular Wellington area of Telford.
The property has private parking to the rear and good sized front and rear gardens.
Accommodation comprising;
Entrance hall, lounge and kitchen/dining room.
The first floor offers three good sized bedrooms and a family bathroom.
With convenient access to local amenities, schools and transport links.
Entrance Hall
Ceiling light point, radiator and door to the Lounge.
Staircase to the first floor.
Lounge
16' x 13'10'
A good sized lounge with radiator, ceiling light point and door to the kitchen/dining room.
With double glazed window to the front elevation and wooden flooring.
Door to the storage cupboard and stair case to the first floor.
Kitchen/Dining Room
17' x 9'5'
With two ceiling light points, radiator, tiled flooring and double glazed French doors to the rear garden.
Double glazed window to the rear elevation.
With ample wall and base units having work surface incorporating sink and drainer unit and integrated gas hob, electric oven and extractor hood.
Space and plumbing for white goods and larder storage.
With dining area overlooking the rear garden.
Landing
Double glazed window and ceiling light point. With doors to the three bedrooms and the family bathroom.
Bedroom One
13'9' x 9'8'
A good sized double bedroom with double glazed window to the front elevation, radiator and ceiling light point.
Bedroom Two
11'6' x 10'7'
A further double bedroom with double glazed window to the rear elevation, radiator and ceiling light point.
Bedroom Three
9'9' 7'1'
A larger than average single room with double glazed window to the front elevation, radiator and ceiling light point.
Fitted wardrobe.
Bathroom
Spacious and fully tiled with two double glazed windows, radiator and ceiling light point.
Bath suite comprising; Panelled bath with shower over and glass screen, W.C. And wash hand basin.
Tiled flooring.
Outside
The property occupies a quiet position with front and rear gardens.
With private parking to the rear and good sized front and rear gardens.
The front garden is decoratively pebbled with stepping stones to the front door.
Situated off road with gated access and gated side access to the rear garden.
The rear garden is well maintained and has a patio area and a timber built summer house that would be ideal for a hot tub or a pleasant seating, bbq area.
With gated access to the private rear driveway.
Driveway
Blocked paved single driveway with gated access to the rear garden.
Property Location
Similar Properties
Semi-detached house For Sale Telford Semi-detached house For Sale TF1 Telford new homes for sale TF1 new homes for sale Flats for sale Telford Flats To Rent Telford Flats for sale TF1 Flats to Rent TF1 Telford estate agents TF1 estate agents



.png)











