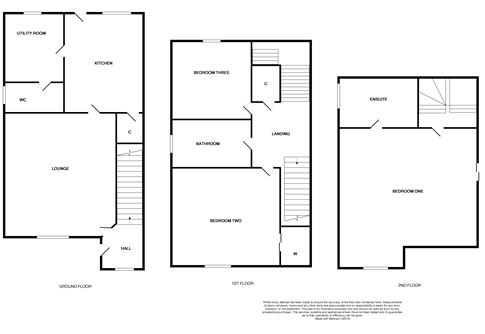3 Bedrooms Semi-detached house for sale in Meiklelaught Place, Saltcoats KA21 | £ 153,000
Overview
| Price: | £ 153,000 |
|---|---|
| Contract type: | For Sale |
| Type: | Semi-detached house |
| County: | North Ayrshire |
| Town: | Saltcoats |
| Postcode: | KA21 |
| Address: | Meiklelaught Place, Saltcoats KA21 |
| Bathrooms: | 2 |
| Bedrooms: | 3 |
Property Description
• Semi Detached Town House
• 3 Double Bedrooms
• Large Lounge
• Breakfasting Kitchen
• Family Bathroom
• Downstairs WC
• En Suite Shower Room
• Driveway
• Quiet Sought After Location
• Tastefully Decorated Throughout
• Spectacular Views
Entrance:
Through white UPVC storm with opaque glass centre, into hallway.
Hallway:
Double glazed window to front, double radiator, power point, coving at ceiling, staircase to upper accommodation, access to lounge.
Lounge: (14’3” x 12’1”)
Bright spacious lounge with double glazed window to front, double radiator, coving at ceiling, ample power points, tv & aerial point, telephone point, tastefully decorated.
Breakfasting Kitchen: (11’8” X 9’2”)
Bright spacious kitchen, ample base and wall units of a modern design, double glazed window to rear with countryside views, stainless steel sink and mixer tap, ample power points, double radiator, integrated electric oven, grill, hob & hood, under stair storage cupboard housing electrics.
Utility Room: (8’7” X 5’6”)
Ample base & wall units, boiler housed within wall unit, plumbed for washing machine, stainless steel sink & mixer tap, ample power points, double radiator, white wooden storm door giving access to rear garden.
Downstairs WC: (5’6” X 3’)
White two piece suite, chrome fittings, double radiator, fan in ceiling, double glazed opaque window to side.
Bedroom 1: (12’2” x 9’6”)
Bright spacious double bedroom, double glazed window to front offering spectacular sea views, double radiator, ample power points, tv & aerial point, large double storage cupboard with hanging rail and shelving.
Middle Hallway
Double radiator, storage cupboard.
Bedroom 2: (10’ x 8’4”)
Bright spacious double bedroom with double glazed window to rear with countryside views, ample power points, small storage cupboard
Master Bedroom: (15’4” X 15’2” (narrows to 12’9”))
Bright spacious double bedroom, double glazed window to front giving spectacular views over Firth of Clyde, telephone point, ample power points, access to loft, door leading to en suite.
En Suite Shower Room: (8’3” X 5’8”)
White suite, double glass shower cubical, fully tiled shower area, chrome fittings, integrated spotlight, double glazed opaque window to side, double radiator, shaver point.
Family Bathroom: (8’4” x 6’3”)
Bright spacious family bathroom, three piece suite in white, chrome fittings, double glazed opaque window to side, double radiator, fan on wall, shaving point.
Front Garden:
Easily and well maintained front lawn area, pathway to front door, driveway to house 2 cars, outside lantern light.
Rear Garden:
Generous rear garden fully enclosed, slabbed area, small wooden garden shed, outside tap, uninterrupted countryside views.
Extras:
All floor coverings, blinds, integrated kitchen appliances, small wooden garden shed.
Property Location
Similar Properties
Semi-detached house For Sale Saltcoats Semi-detached house For Sale KA21 Saltcoats new homes for sale KA21 new homes for sale Flats for sale Saltcoats Flats To Rent Saltcoats Flats for sale KA21 Flats to Rent KA21 Saltcoats estate agents KA21 estate agents



.png)










