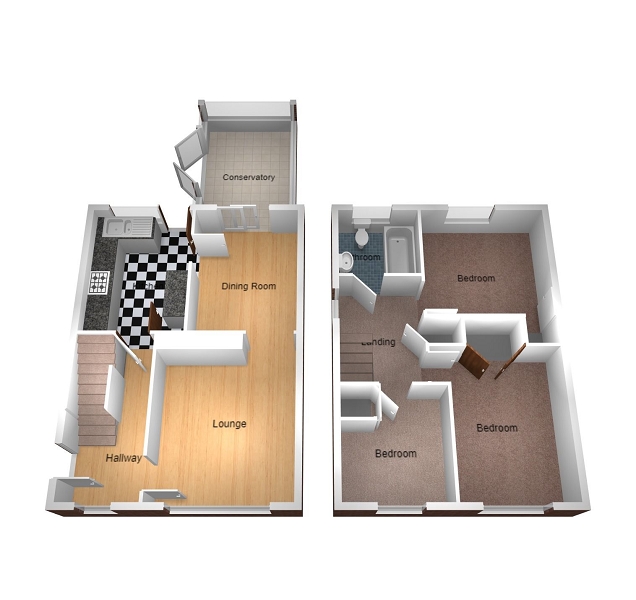3 Bedrooms Semi-detached house for sale in Meini Tirion, Cefn Glas, Bridgend. CF31 | £ 160,000
Overview
| Price: | £ 160,000 |
|---|---|
| Contract type: | For Sale |
| Type: | Semi-detached house |
| County: | Bridgend |
| Town: | Bridgend |
| Postcode: | CF31 |
| Address: | Meini Tirion, Cefn Glas, Bridgend. CF31 |
| Bathrooms: | 1 |
| Bedrooms: | 3 |
Property Description
Three bedroom semi detached house comprising entrance hall, two reception rooms, kitchen, conservatory, three bedrooms, family bathroom, low maintenance enclosed rear garden and single garage with driveway parking.
Description
Traditional three bedroom semi detached house located in a small cul de sac in the sought after location of Llangewydd Court to the West of Bridgend. The property is within easy walking distance of local primary and secondary schools and local bus routes. The property benefits from a low maintenance enclosed rear garden, good size detached garage and would make an ideal first time purchase.
Entrance
Accessed from the side of the property via a frosted glazed PVCu door into the entrance hall.
Entrance Hall
Emulsioned walls, skirting, laminate flooring and PVCu double glazed window with fitted vertical blinds to the front and stairs leading to the first floor with under stairs storage. Door through to the lounge.
Lounge (13' 1" x 10' 6" or 4.00m x 3.20m)
Overlooking the front of the property via large PVCu double glazed window with fitted vertical blind. The lounge is finished with emulsioned walls with one feature papered wall, skirting and laminate flooring. Archway through to the dining room.
Dining Room (8' 2" x 8' 2" or 2.50m x 2.50m)
Finished with coved ceiling, emulsioned walls with one matching feature papered walls, skirting and laminate flooring. PVCu double glazed sliding patio doors leading out to the conservatory and door leading into the kitchen.
Conservatory (9' 10" x 7' 5" or 3.0m x 2.25m)
Three aspects of PVCu double glazed windows floor to ceiling with polycarbonate lean to roof, PVCu double glazed French doors leading out to the rear garden and laminate flooring.
Kitchen (8' 2" x 10' 2" or 2.50m x 3.10m)
Overlooking the rear via PVCu double glazed window and a part frosted glazed PVCu door. The kitchen is arranged with low level and wall mounted units in white with complementary roll top work surface and ceramic tiles to the splash back and floor. Inset one and half basin sink with drainer and swan neck mixer tap. Integrated electric oven with four gas ring hob and overhead extractor, space for fridge / freezer, plumbing for automatic washing machine and breakfast bar.
Landing
Via stairs with fitted carpet and wooden balustrade, access to loft storage and frosted glazed window panel to the side. Fitted storage cupboard housing the hot water tank.
Family bathroom
Full height ceramic tiles to the wall with vinyl floor covering, frosted glazed window to the rear with fitted roller blind and three piece suite in white comprising w.C. Wash hand basin with chrome mixer tap and bath with over bath electric shower and chrome mixer tap. Wall mounted gas fired boiler.
Bedroom 1 (11' 11" x 10' 8" Max or 3.62m x 3.25m Max)
Overlooking the front of the property via PVCu double glazed window with fitted vertical blind this master bedroom is finished with emulsioned walls, skirting and fitted carpet. Double fitted wardrobe.
Bedroom 2 (10' 6" x 8' 6" or 3.20m x 2.60m)
Overlooking the rear via PVCu double glazed window with fitted roller blind this double bedroom is finished with emulsioned walls, fitted carpet and fitted storage cupboard.
Bedroom 3 (8' 2" x 8' 6" Max or 2.50m x 2.60m Max)
Overlooking the front via PVCu double glazed window this single bedroom / home study is finished with emulsioned walls with half height feature dado rail, skirting and fitted carpet. Fitted storage cupboard.
Outside
Enclosed rear garden laid to patio with brick built bbq and gated access through to an area of decorative stone with perimeter trees and shrubs and rotary line. Side access into a detached single garage and gated access to the side driveway. The garage has light and power.
Directions
Travelling out of Bridgend on Park Street and then onto Bryntirion Hill. Turn right at the traffic lights and continue up the hill. Take the 3rd left turn onto Llangewydd Road followed by a right onto Barnes Ave. Meini Tiron is a cul de sac on the left hand side at the top.
Property Location
Similar Properties
Semi-detached house For Sale Bridgend Semi-detached house For Sale CF31 Bridgend new homes for sale CF31 new homes for sale Flats for sale Bridgend Flats To Rent Bridgend Flats for sale CF31 Flats to Rent CF31 Bridgend estate agents CF31 estate agents



.png)











