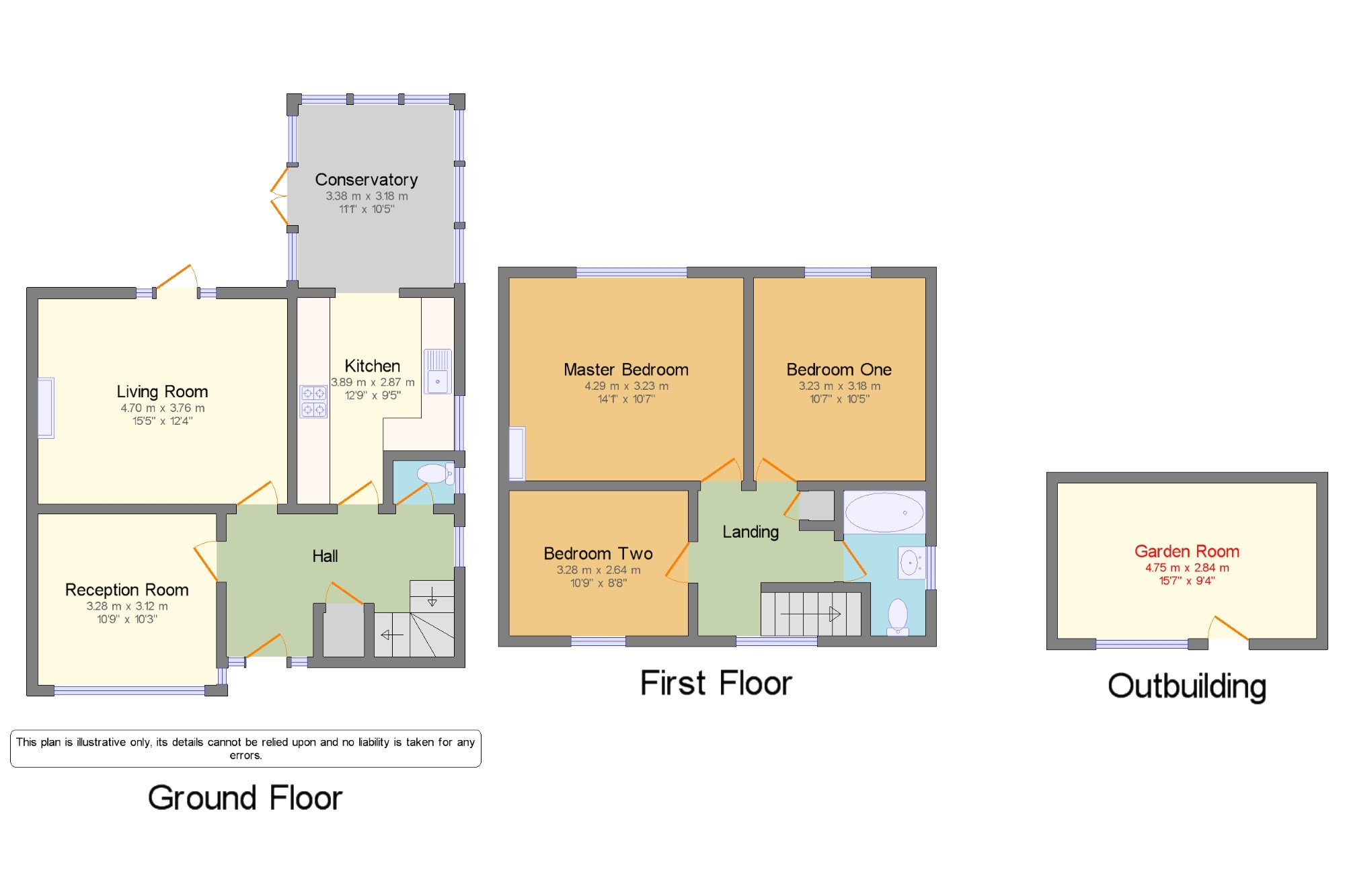4 Bedrooms Semi-detached house for sale in Melbecks Walk, Wythenshawe, Manchester, Greater Manchester M23 | £ 220,000
Overview
| Price: | £ 220,000 |
|---|---|
| Contract type: | For Sale |
| Type: | Semi-detached house |
| County: | Greater Manchester |
| Town: | Manchester |
| Postcode: | M23 |
| Address: | Melbecks Walk, Wythenshawe, Manchester, Greater Manchester M23 |
| Bathrooms: | 2 |
| Bedrooms: | 4 |
Property Description
Viewing is essential to appreciate this substantial three/four bedroom semi detached home situated on a generous plot with a useful summer house in the rear garden.The property briefly comprises lounge, kitchen, conservatory, downstairs WC and potential fourth bedroom/reception room to the ground floor. To the first floor there are three further bedrooms and the family bathroom. Externally, the property is situated on a generous plot with ample off street parking, and both a front and rear garden.
Three/Four Bedroom Semi Detached Property
Well Presented Throughout
Open Plan Kitchen/Conservatory
Generous Plot
Hall13'8" x 8'7" (4.17m x 2.62m). Front door opening onto the driveway. Laminate flooring, ceiling light.
Living Room15'5" x 12'4" (4.7m x 3.76m). UPVC double glazed door, opening onto decking. Double glazed uPVC window facing the rear overlooking the garden. Radiator, laminate flooring, ceiling light.
Kitchen12'9" x 9'5" (3.89m x 2.87m). Double glazed uPVC window facing the side. Built-in and wall and base units, stainless steel sink, single sink and with mixer tap with drainer, integrated, electric oven, integrated, gas hob, over hob extractor, space for dishwasher, space for.
Conservatory11'1" x 10'5" (3.38m x 3.18m). UPVC French double glazed door, opening onto decking. Double glazed window facing the rear overlooking the garden. Radiator.
Reception Room10'9" x 10'3" (3.28m x 3.12m). Double glazed uPVC window facing the front overlooking the garden. Radiator, laminate flooring, ceiling light.
WC3'8" x 2'7" (1.12m x 0.79m).
Landing9'10" x 8'9" (3m x 2.67m).
Master Bedroom14'1" x 10'7" (4.3m x 3.23m). Double glazed uPVC window facing the rear overlooking the garden. Radiator, carpeted flooring, ceiling light.
Bedroom One10'7" x 10'5" (3.23m x 3.18m). Double glazed uPVC window facing the rear overlooking the garden. Radiator, carpeted flooring, ceiling light.
Bedroom Two10'9" x 8'8" (3.28m x 2.64m). Double glazed uPVC window facing the front. Radiator, carpeted flooring, ceiling light.
Bathroom4'11" x 8'9" (1.5m x 2.67m). Double glazed uPVC window with frosted glass facing the side. Low level WC, panelled bath with mixer tap, shower over bath, pedestal sink with mixer tap.
Garden Room15'7" x 9'4" (4.75m x 2.84m).
Property Location
Similar Properties
Semi-detached house For Sale Manchester Semi-detached house For Sale M23 Manchester new homes for sale M23 new homes for sale Flats for sale Manchester Flats To Rent Manchester Flats for sale M23 Flats to Rent M23 Manchester estate agents M23 estate agents



.png)











