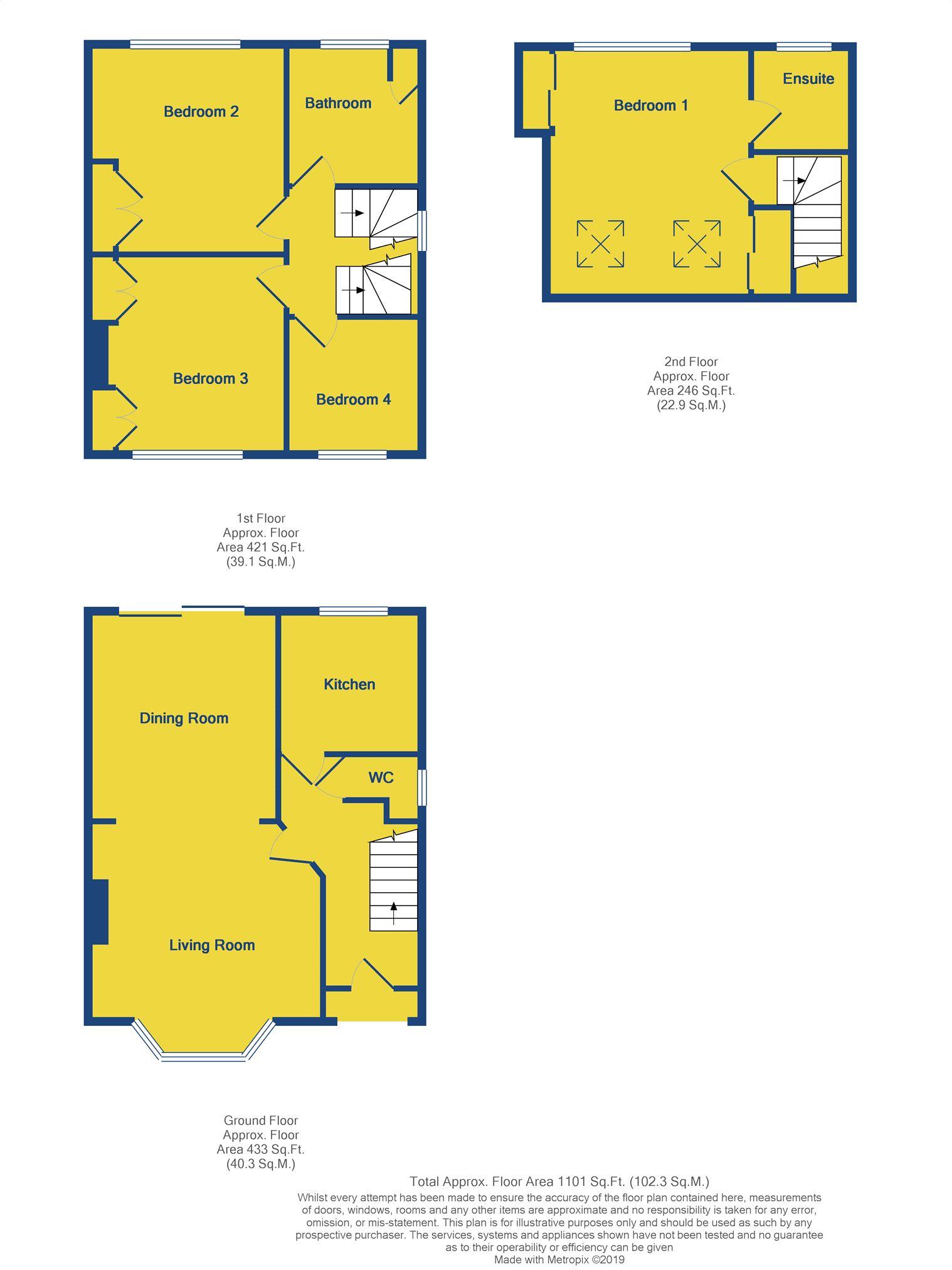4 Bedrooms Semi-detached house for sale in Melbourne Road, Bushey WD23 | £ 550,000
Overview
| Price: | £ 550,000 |
|---|---|
| Contract type: | For Sale |
| Type: | Semi-detached house |
| County: | Hertfordshire |
| Town: | Bushey |
| Postcode: | WD23 |
| Address: | Melbourne Road, Bushey WD23 |
| Bathrooms: | 2 |
| Bedrooms: | 4 |
Property Description
An extended 4 bedroom 2 bathroom semi detached family home
Well maintained throughout
Entrance hall, cloakroom
Living room/ dining room
kitchen
3 bedrooms & bathroom on first floor
Main bedroom with en-suite shower room on second floor
gas central heating & double glazing
rear garden
double garage at rear
sought after residential location
Entrance hall
Staircase to the first floor with cupboard under, wood flooring
cloakroom
Low flush wc, wash hand basin, double glazed window
living room - 13'5" (4.09m) x 3'1" (0.94m)
Open fire place feature, wood flooring, wall light points, double glazed windows to the front bay, open plan to
dining room - 11'9" (3.58m) x 10'7" (3.23m)
Wood flooring, double glazed sliding patio doors leading out to the garden
kitchen - 8'0" (2.44m) x 8'0" (2.44m)
Range of base units and matching wall cupboards, working surfaces with inset sink unit, electric oven, gas hob and stainless steel extractor chimney over, plumbing for washing machine and dishwasher, space for fridge/freezer, double glazed window overlooking the garden
first floor landing
Double glazed window, staircase to the second floor
bedroom 2 - 11'9" (3.58m) x 11'0" (3.35m)
Fitted wardrobe cupboards, wood flooring, double glazed window to the rear
bedroom 3 - 11'7" (3.53m) x 11'0" (3.35m) Max
Fitted wardrobe cupboards, double glazed window to the front
bedroom 4 - 7'9" (2.36m) x 7'8" (2.34m)
Double glazed window to the front
bathroom
Panelled bath with mixer taps and shower attachment, separate shower cubicle, wash hand basin, low flush wc, tiled walls, heated towel rail, inset spotlights, double glazed window
second floor
bedroom 1 - 13'1" (3.99m) x 14'3" (4.34m) Max
Range of fitted wardrobe cupboards, double glazed window to the rear overlooking the Moatfield and skylight windows to the front, door to
en-suite shower room
Modern wet room with fitted shower, low flush wc, wash hand basin with drawer under, fully tiled walls and floor, inset spotlights, heated towel rail, double glazed window
outside
rear garden - 53'0" (16.15m) x 23'0" (7.01m)
Decked patio area, lawn, borders and shrubs, gated side access, access to double garage
double garage at rear - 18'3" (5.56m) x 16'5" (5m)
Accessed off service road to the rear, 2 garage doors, high level storage area, light and power, door to garden
council tax
Hertsmere Borough Council Tax Band E £2028. Notice
Please note we have not tested any apparatus, fixtures, fittings, or services. Interested parties must undertake their own investigation into the working order of these items. All measurements are approximate and photographs provided for guidance only.
Property Location
Similar Properties
Semi-detached house For Sale Bushey Semi-detached house For Sale WD23 Bushey new homes for sale WD23 new homes for sale Flats for sale Bushey Flats To Rent Bushey Flats for sale WD23 Flats to Rent WD23 Bushey estate agents WD23 estate agents



.png)











