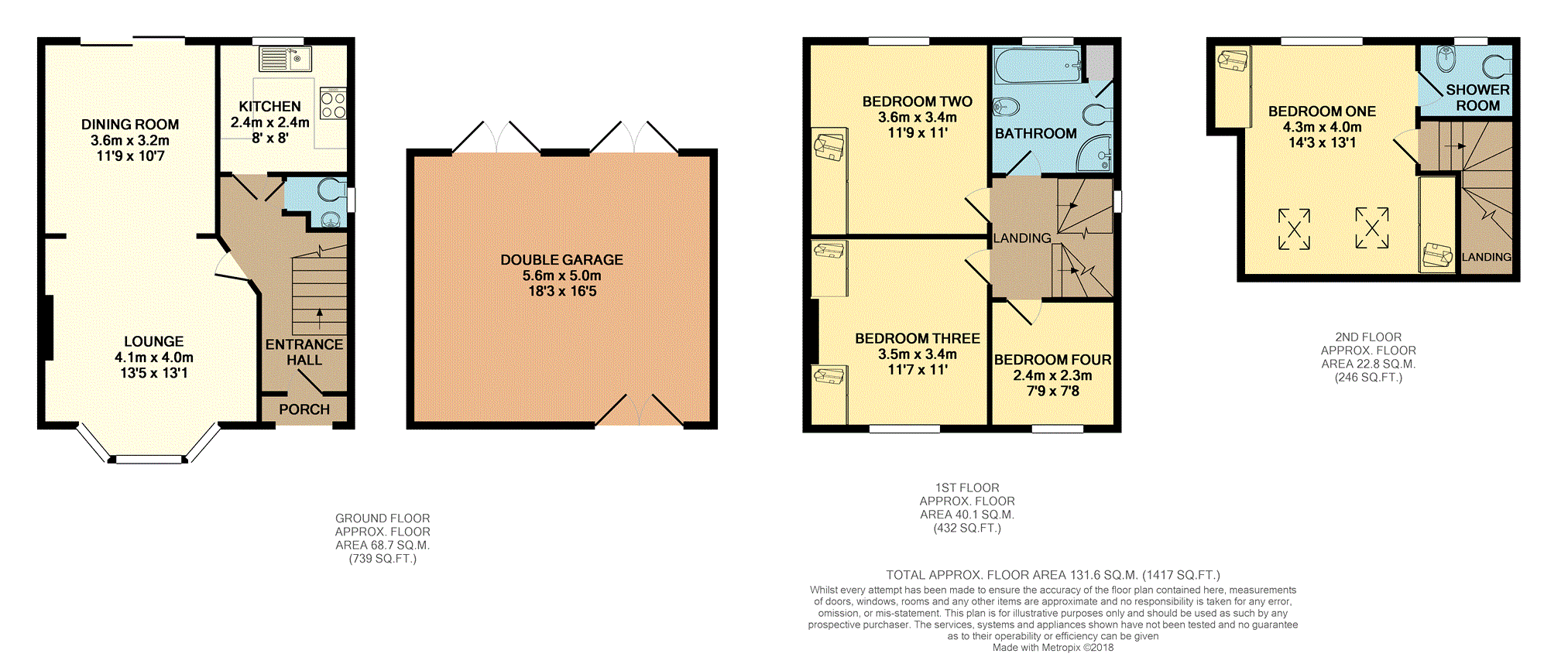4 Bedrooms Semi-detached house for sale in Melbourne Road, Bushey WD23 | £ 590,000
Overview
| Price: | £ 590,000 |
|---|---|
| Contract type: | For Sale |
| Type: | Semi-detached house |
| County: | Hertfordshire |
| Town: | Bushey |
| Postcode: | WD23 |
| Address: | Melbourne Road, Bushey WD23 |
| Bathrooms: | 2 |
| Bedrooms: | 4 |
Property Description
An immaculate four bedroom semi-detached house benefitting from a versatile floorplan and wonderful amounts of living space. Set on a quiet residential road close to local shops, parks, and well regarded schools, it makes for a brilliant family home in an excellent location.
When entering this spacious family home you head into the welcoming entrance hall with access to the lounge, kitchen and downstairs cloakroom. The lounge / dining room has original solid wood flooring, an open fireplace, and patio doors to the rear garden. The kitchen is fitted with built-in gas hob and electric oven.
On the first floor there are two double bedrooms both with built-in wardrobes, a good sized single bedroom, and a well appointed bathroom with separate shower. The spacious master bedroom is set on the second floor, with built-in wardrobes and a well appointed en-suite shower room.
Outside, to the rear there is an attractively landscaped garden with two areas of decking, side access to the front and glazed doors to the double garage. There is also a side gate to the rear access road and park.
The property benefits from gas central heating and double glazed windows.
The property is situated in an excellent location in Bushey Village, less than half a mile from the High Street with its wide range of local shops and restaurants. The entrance to Moat Field park is within a few yards, and Bushey Mainline & Overground Station is 1.3 miles providing fast services (in 20 minutes) into London Euston. For the road user, the A41, M1 and M25 motorways are all easily accessible.
Entrance Hall
Original wood flooring, under stairs storage cupboard, radiator.
Downstairs Cloakroom
Fitted with a WC and wash hand basin, double glazed window to side.
Lounge
13'5"x 13'1 (max)
Double glazed bay window to front, original wood floor, radiator, open fireplace, opening to:
Dining Room
11'9"x 10'7"
Double glazed sliding patio doors to rear garden, radiator, original wood floor.
Kitchen
8'x 8'
Fitted with a range of wall and base units, built-in gas hob, oven, and extractor hood, sink unit with mixer taps, double glazed window to rear.
First Floor Landing
Double glazed window to side.
Bedroom Two
11'9"x 11'
Double glazed window to rear, radiator, range of built-in wardrobes, original wood floor.
Bedroom Three
11'7"x 11' (max)
Double glazed window to front, radiator, range of built-in wardrobes.
Bedroom Four
7'9"x 7'8"
Double glazed window to front, radiator.
Bathroom
Fitted with a bath with mixer tap and hand shower attachment, separate shower cubicle, WC, and wash hand basin with mixer tap, double glazed window to rear, fully tiled walls, heated towel rail, inset spotlights.
Second Floor Landing
Door to:
Bedroom One
13'1"x 14'3" (max)
Double glazed window to rear, two double glazed skylight windows to front, inset spotlights, radiator, range of built-in wardrobes and cupboards. Door to:
En-Suite Shower Room
Wet room design, fitted with a shower, WC, and wash hand basin with mixer tap and built-in cupboard under, fully tiled walls and floor, inset spotlights, heated towel rail, extractor fan, double glazed window to rear.
Double Garage
18'3"x 16'5"
Two sets of garage doors to rear access road, mezzanine storage area, power & light, double glazed doors to rear garden.
Rear Garden
53'x 23' (approx.)
Lawn, two areas of decking, mature trees and bushes, gate to path leading to front.
Front Garden
A good sized paved garden area.
Property Location
Similar Properties
Semi-detached house For Sale Bushey Semi-detached house For Sale WD23 Bushey new homes for sale WD23 new homes for sale Flats for sale Bushey Flats To Rent Bushey Flats for sale WD23 Flats to Rent WD23 Bushey estate agents WD23 estate agents



.png)











