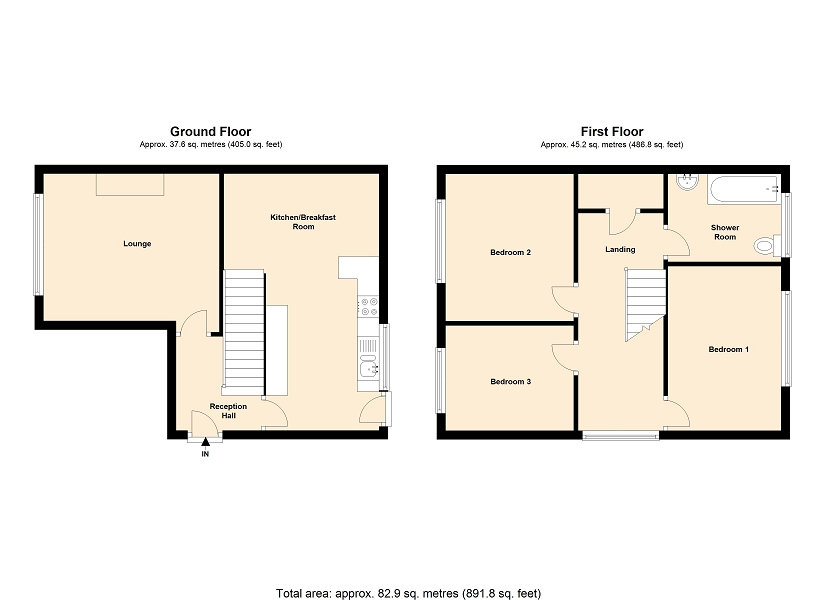3 Bedrooms Semi-detached house for sale in Melcorn Drive, Newton, Swansea, West Glamorgan. SA3 | £ 245,000
Overview
| Price: | £ 245,000 |
|---|---|
| Contract type: | For Sale |
| Type: | Semi-detached house |
| County: | Swansea |
| Town: | Swansea |
| Postcode: | SA3 |
| Address: | Melcorn Drive, Newton, Swansea, West Glamorgan. SA3 |
| Bathrooms: | 1 |
| Bedrooms: | 3 |
Property Description
Astleys are delighted to bring to market this well located and recently renovated three bedroom semi detached family home in Newton, offering sea views of Swansea Bay to the rear of the property.
The property comprises; entrance hall, lounge and kitchen/breakfast room to the ground floor. To the first floor you have three bedrooms and a family bathroom. Externally to the front you have driveway parking for one vehicle leading to garage. Level lawned garden. Side access. To the rear you have a patio seating area which in turn leads to a level lawned garden. Rear garden is bordered by fencing & hedging. Sea views over Swansea Bay.
We feel this is a lovely home in a super location for the short stroll to Caswell Bay, Langland Bay and the village of Mumbles. It also falls within the catchment for the highly regarded Newton Primary School and Bishopston Comprehensive School. Viewing is highly recommended.
Eer-C70
Entrance is via a frosted double glazed PVC door into the reception hall.
Hallway
With stairs to the first floor. Door to lounge. Door to kitchen/breakfast room. Radiator.
Lounge (11' 11" x 13' 3" or 3.62m x 4.05m)
With a double glazed window to the front. Radiator. Feature gas fire set on marble hearth with marble & wood surround.
Kitchen/Breakfast Room (19' 4" x 11' 7" or 5.90m x 3.52m)
A recently renovated room with a frosted double glazed PVC door to the rear. Two double glazed windows to the rear. A beautifully appointed kitchen fitted with a range of base and wall units, running work surface incorporating a stainless steel sink and drainer unit. Four ring gas hob with electric oven & grill under. Extractor hood over. Space for washing machine. Plumbing for washing machine. Radiator. Door to storage area.
First Floor
Landing
With a frosted double glazed window to the side. Door to airing cupboard. Doors to bedrooms and bathroom.
Bathroom (8' 8" x 6' 8" or 2.63m x 2.02m)
With a frosted double glazed window to the rear. A recently appointed bathroom suite comprising; bathtub with shower over, low level w/c, wash hand basin. Radiator. Extractor fan.
Bedroom 1 (8' 7" x 12' 4" or 2.62m x 3.76m)
With a double glazed window to the rear offering fantastic sea views over Swansea Bay. Radiator.
Bedroom 2 (9' 9" x 10' 7" or 2.98m x 3.23m)
With a double glazed window to the front. Radiator.
Bedroom 3 (9' 6" x 8' 6" or 2.90m x 2.58m)
With a double glazed window to the front. Radiator.
External
To the front you have driveway parking for one vehicle leading to the garage. Level lawned garden. Side access. To the rear you have a patio seating area which in turn leads to a level lawned garden. Rear garden is bordered by fencing & hedging.
Tenure
Freehold - information obtained from the land registry web site on the 11/09/18.
Property Location
Similar Properties
Semi-detached house For Sale Swansea Semi-detached house For Sale SA3 Swansea new homes for sale SA3 new homes for sale Flats for sale Swansea Flats To Rent Swansea Flats for sale SA3 Flats to Rent SA3 Swansea estate agents SA3 estate agents



.png)










