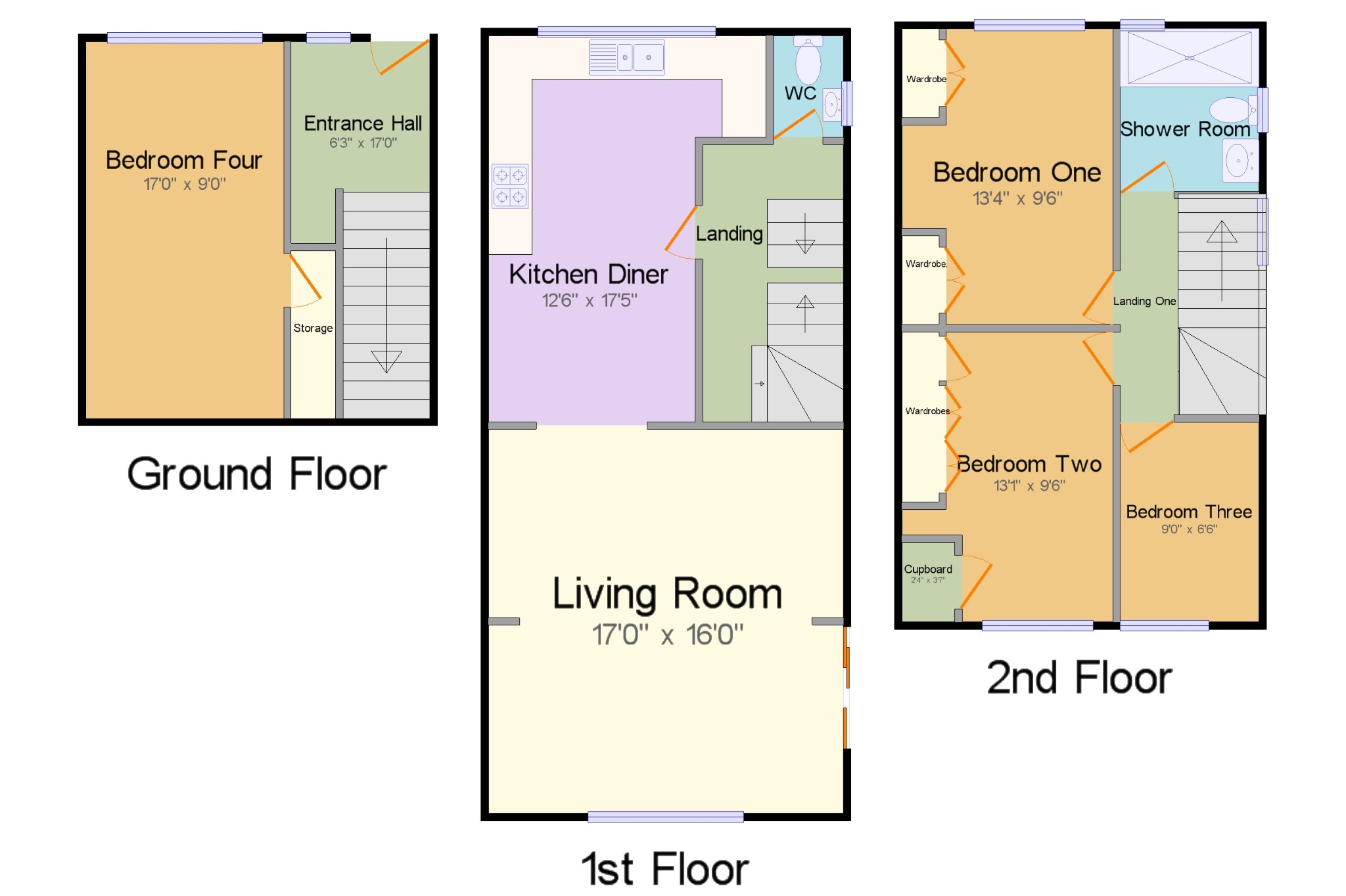4 Bedrooms Semi-detached house for sale in Melody Road, Biggin Hill, Westerham, Kent TN16 | £ 390,000
Overview
| Price: | £ 390,000 |
|---|---|
| Contract type: | For Sale |
| Type: | Semi-detached house |
| County: | Kent |
| Town: | Westerham |
| Postcode: | TN16 |
| Address: | Melody Road, Biggin Hill, Westerham, Kent TN16 |
| Bathrooms: | 1 |
| Bedrooms: | 4 |
Property Description
This fabulous four bedroom end of terraced home has so much to offer, the spacious well presented accommodation comprises, hallway, cloakroom/WC, good size living room extended to give a dining area, spacious kitchen breakfast room, four bedrooms, bathroom, drive for off street parking, stunning tiered rear garden on a number of levels,
Extended end of terraced Town House
Good size extended living room.
Good size fitted kitchen breakfast room.
Four bedrooms
Modern shower room.
Cloakroom/WC
Wonderful rear garden laid out on different levels
Drive with off street parking
Entrance Hall x . Front door with glazed side panel, laminate flooring, door leading to stairs, entrance to bedroom four.
Bedroom Four17' x 9' (5.18m x 2.74m). Double glazed window to front, electric heater, inset ceiling spotlights, large storage cupboard.
Landing One x . Double glazed window to side, radiator, inset ceiling spotlights.
Kitchen Diner12'6" x 17'5" (3.8m x 5.3m). Double glazed window to front with views over the valley, range of fitted wall and base unit with work surfaces over, inset sink unit with drainer, double electric oven and gas hob with extractor over, space for washing machine, dishwasher and fridge, space for table and chairs, double glazed sliding doors to lounge, laminate flooring.
Cloakroom/WC x . Opaque double glazed window to side, hand wash basin, low level flush WC, tiled floor, inset ceiling spotlights.
Living Room17' x 16' (5.18m x 4.88m). Double glazed window to rear, double glazed patio doors to side leading out to garden, fireplace with gas fire, small storage cupboard, laminate flooring, inset ceiling spotlights.
Landing x . Double glazed opaque window to side, doors to bedrooms and bathroom, loft access.
Bedroom One13'4" x 9'6" (4.06m x 2.9m). Double glazed window to front, radiator, built-in wardrobe with overhead cupboards, inset spotlights.
Bedroom Two13'1" x 9'6" (3.99m x 2.9m). Double glazed window to rear, radiator with cover, built-in wardrobe, built-in cupboard.
Bedroom Three9' x 6'6" (2.74m x 1.98m). Double glazed window to rear, radiator.
Shower Room6'3" x 7'4" (1.9m x 2.24m). Opaque window to front and side, double shower cubicle, low level wc, hand wash basin set in vanity unit, fully tiled, inset ceiling spotlights, towel rail.
Rear Garden x . Patio area, steps leading to various levels, good size patio area with space for table and chairs, garden shed, further lawned area to rear enclosed by fencing and gate to rear of garden, outside tap, outside power.
Property Location
Similar Properties
Semi-detached house For Sale Westerham Semi-detached house For Sale TN16 Westerham new homes for sale TN16 new homes for sale Flats for sale Westerham Flats To Rent Westerham Flats for sale TN16 Flats to Rent TN16 Westerham estate agents TN16 estate agents



.png)



