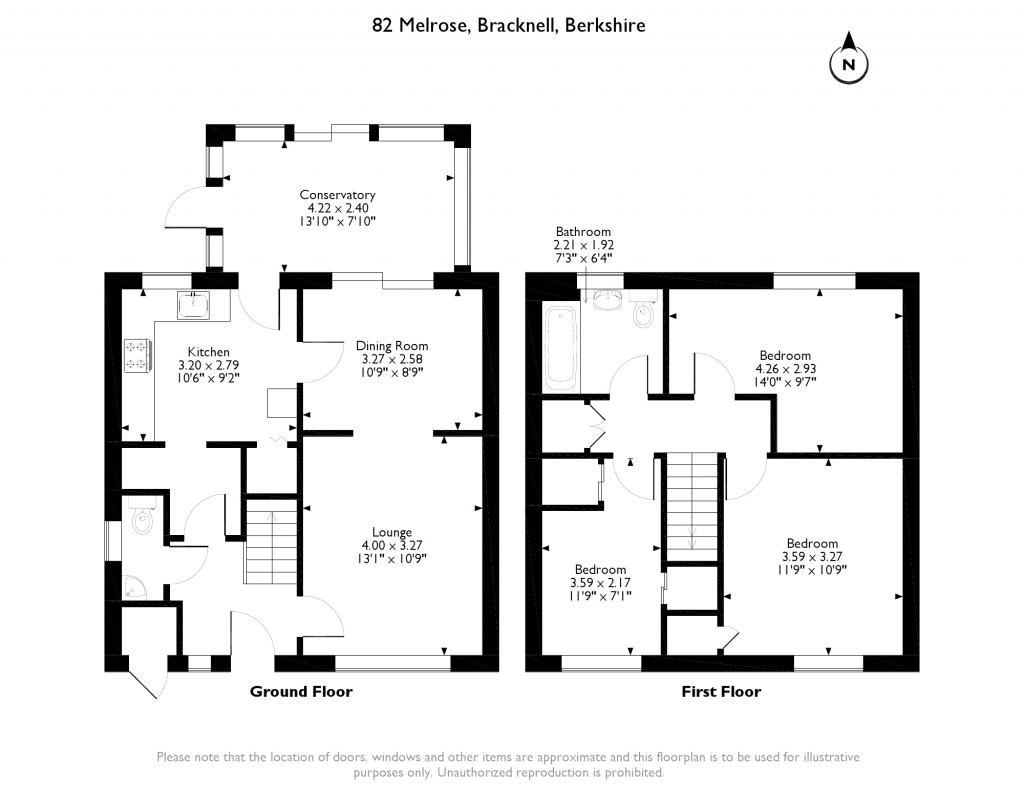3 Bedrooms Semi-detached house for sale in Melrose, Bracknell RG12 | £ 345,000
Overview
| Price: | £ 345,000 |
|---|---|
| Contract type: | For Sale |
| Type: | Semi-detached house |
| County: | Berkshire |
| Town: | Bracknell |
| Postcode: | RG12 |
| Address: | Melrose, Bracknell RG12 |
| Bathrooms: | 2 |
| Bedrooms: | 3 |
Property Description
Within walking distance there are supermarkets such as Aldi and Sainsbury's, doctors surgery, library, post office, pharmacy, dry cleaners etc. There is also an excellent Preschool with Outstanding Ofsted rating.
South Hill Park, The Coral Reef Waterworld and the Lookout Discovery Centre is also nearby. Also the motorways are not too far away either.
Entrance:
Via composite entrance door. Access to lounge, ground floor W.C and kitchen. Newly fitted carpet. Stairs to first floor.
Lounge: 13'1" x 10'9"
Double glazed window to front aspect. Laminate wood flooring. Radiator. Open plan to dining room.
Dining Room: 10'9" x 8'9"
Double glazed patio doors to conservatory. Laminate wood flooring. Radiator. Access to kitchen.
Kitchen: 10'6" x 9'2"
New double glazed window to rear aspect. Range of eye and base level units with walnut work surface. White ceramic 1 and half drainer sink unit. Appliance space. Part tiled/painted walls. Tiled flooring. Door leading to conservatory. Radiator. Open plan to utility area .The utility area is used for storage, fridge freezer, tumble drier etc. Tiled floor
Conservatory: 13'10" x 7'10"
Double glazed windows. Poly-carbonate roof. Double glazed patio door to rear garden and double glazed French door to side aspect leading to rear garden. Tiled flooring.
Ground floor W.C:
Double glazed window to side aspect. Pedestal wash hand basin and low level W.C. Tiled flooring. Radiator.
Landing:
Newly fitted carpet. Airing cupboard with combi boiler. Hatch to the loft. Access to bedroom one, bedroom two, bedroom three and family bathroom.
Bedroom One: 11'9" x 10'9"
Double glazed window to front aspect. Built-in wardrobe. Laminate wood flooring. Radiator.
Bedroom Two: 14'0" x 9'7"
Double glazed window to rear aspect. Laminate wood flooring. Radiator.
Bedroom Three: 11'9" x 7'1"
Double glazed window to front aspect. Two built-in storage cupboard/wardrobe. Laminate wood flooring. Radiator.
Bathroom: 7;'3" x 6'4"
New double glazed opaque window to rear aspect. Three piece bathroom suite comprising of a P shaped panel bath with wall mounted shower, sliding fully enclosed glass shower screen. Low level W.C and wash hand basin with cupboard and drawers. Mostly tiled with one painted wall. Tiled flooring. Large towel rail radiator.
Front of Property:
Low fencing to boundaries. Access via gate to hard standing pathway leading to front door. Lawn areas. Various shrubs. Access to outside storage cupboard. There's a gate to the side of the house to access the back garden without walking through the house.
Rear Garden:
Fencing to boundaries. Path leading to rear gate. The back gate provides access to the car park and garage at the back of the house. Various shrubs. The back garden has recently been landscaped with areas for sitting and relaxing. There's a pergola and decking in one corner. The decking area surrounding the conservatory is fitted with Ecodek Composite decking which was used because it is slip resistant, low maintenance and has 25 years warranty.
Key Features
· Quiet Location
· Sought After
· Local Amenities
· Transport Links
· Good School Catchment Area
· Excellent finish
· Large re-fitted kitchen
· Re-fitted bathroom
· Modern interior
· Spacious, light and airy
Property Location
Similar Properties
Semi-detached house For Sale Bracknell Semi-detached house For Sale RG12 Bracknell new homes for sale RG12 new homes for sale Flats for sale Bracknell Flats To Rent Bracknell Flats for sale RG12 Flats to Rent RG12 Bracknell estate agents RG12 estate agents



.png)











