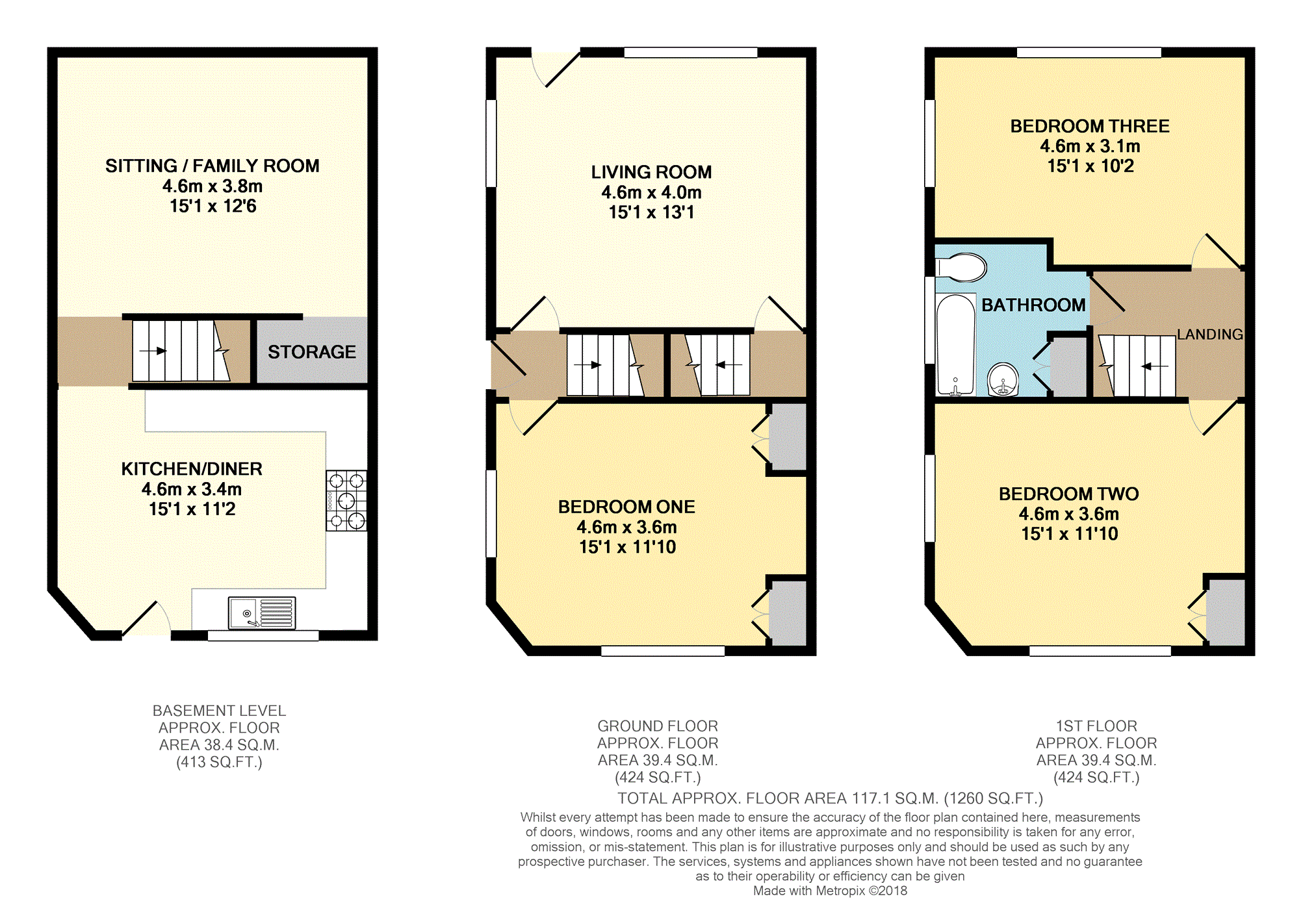3 Bedrooms Semi-detached house for sale in Meltham Road, Netherton, Huddersfield HD4 | £ 185,000
Overview
| Price: | £ 185,000 |
|---|---|
| Contract type: | For Sale |
| Type: | Semi-detached house |
| County: | West Yorkshire |
| Town: | Huddersfield |
| Postcode: | HD4 |
| Address: | Meltham Road, Netherton, Huddersfield HD4 |
| Bathrooms: | 1 |
| Bedrooms: | 3 |
Property Description
Book A viewing 24/7, call or visit
Offered to the market with no onward chain is this impressive three bedroom semi detached property which is arranged over three floors in the popular village of Netherton.
The property is beautifully presented throughout and benefits from a full basement conversion to create a wonderful kitchen/diner and an additional reception room, this spacious property also has three double bedrooms, off road parking and patio areas to front and rear.
The property is well placed for easy access to the main road networks and Huddersfield Town Centre and is served by several well regarded local school, amenities and excellent public transport links.
Living Room
4.6m x 4.0m
Double glazed windows to the front and side, double glazed entrance door, laminate flooring, radiator, light to ceiling and doors to the inner hall and stairs to the lower ground floor to access the kitchen/diner and sitting room.
Inner Hall
Double glazed side entrance door, laminate flooring, light to ceiling, stairs to the first floor and a door to access bedroom one.
Bedroom One
4.6m x 3.6m
Double glazed windows to the rear and side, fitted wardrobes, carpet flooring, column radiator and a light to ceiling.
Kitchen/Diner
4.6m x 3.4m
Fitted kitchen with a range of wall and base units with part tiled walls, integrated dishwasher, washing machine and fridge/freezer, inset stainless steel sink and drainer with mixer tap, dual fuel range cooker with extractor fan above, tiled floor, LED spot lighting, rear facing double glazed window and door which leads out to the patio.
Sitting Room
4.6m x 3.8m
Flexible room which could be used as a play room, second sitting room or dining room which has carpet flooring, radiator, light to ceiling and a useful under stairs storage area.
First Floor Landing
Carpet to the stairs and landing, light to ceiling and doors to access the first floor bedrooms and the bathroom.
Bedroom Two
4.6m x 3.6m
Double glazed windows to the rear and side, fitted wardrobes, carpet flooring, radiator and a light to ceiling.
Bedroom Three
4.6m x 3.1m
Double glazed windows to the front and side, carpet flooring, radiator and a light to ceiling, access to loft area.
Bathroom
2.3m x 2.2m
Bath with mains fed mixer shower and a glass screen, w.C, wash basin, useful storage cupboard, double glazed side window, tiled floor, part tiled walls, light to ceiling and an extractor fan.
Outside
To the front of the property is a driveway with parking for two cars and a gated enclosed front paved garden.
To the rear is a decked garden which backs on to woodland.
Property Location
Similar Properties
Semi-detached house For Sale Huddersfield Semi-detached house For Sale HD4 Huddersfield new homes for sale HD4 new homes for sale Flats for sale Huddersfield Flats To Rent Huddersfield Flats for sale HD4 Flats to Rent HD4 Huddersfield estate agents HD4 estate agents



.png)











