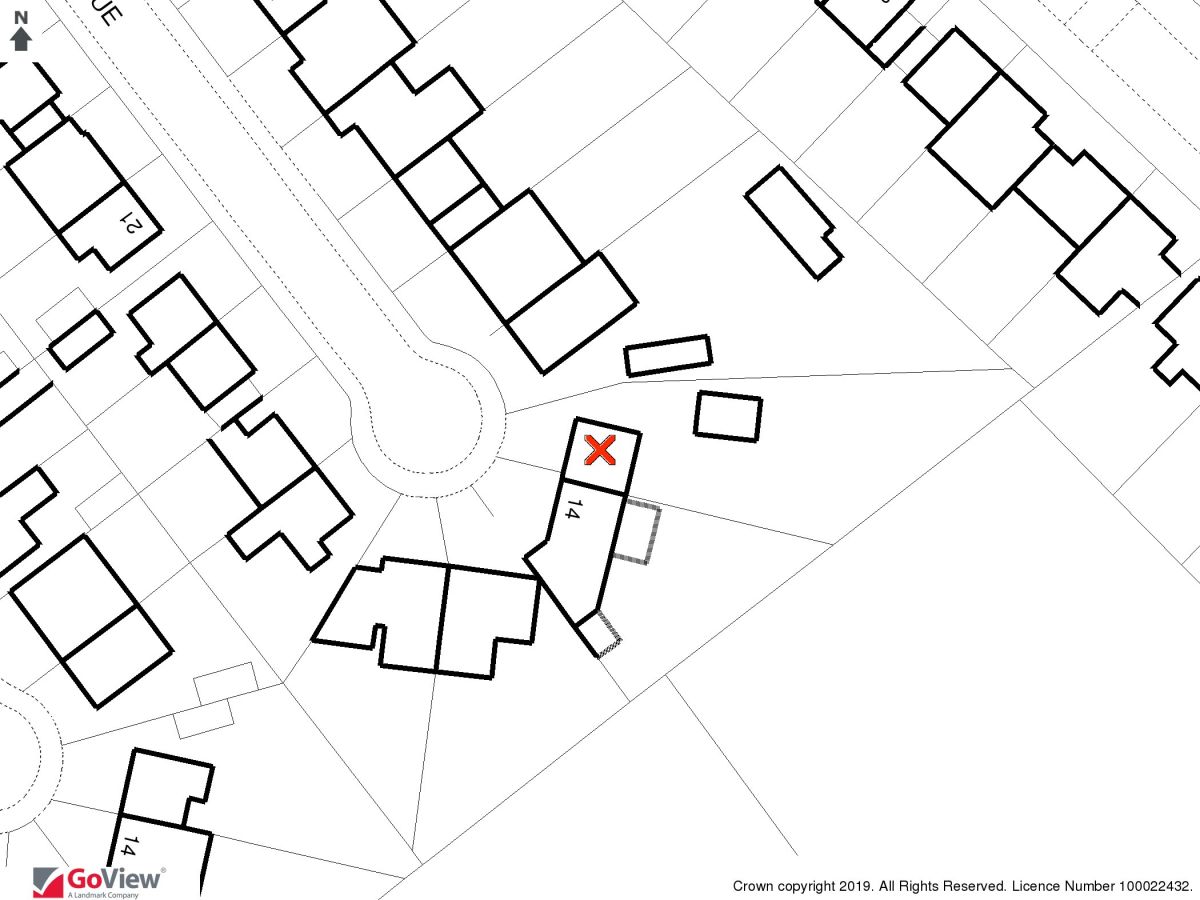3 Bedrooms Semi-detached house for sale in Melton Avenue, Denton, Manchester M34 | £ 220,000
Overview
| Price: | £ 220,000 |
|---|---|
| Contract type: | For Sale |
| Type: | Semi-detached house |
| County: | Greater Manchester |
| Town: | Manchester |
| Postcode: | M34 |
| Address: | Melton Avenue, Denton, Manchester M34 |
| Bathrooms: | 1 |
| Bedrooms: | 3 |
Property Description
Reeds Rains are delighted to offer to the sales market this Three Bedroom Period Semi Detached house situated within the ever popular residential area of Dane Bank. The property is situated at the head of the Cul-de-Sac and occupies a generous plot. A personal inspection will reveal an entrance hall, a through lounge/dining room, fitted kitchen, three bedrooms, bathroom WC. Other salient features include double glazing and gas central heating. The property has been presented to a high standard and boosts a modern kitchen and bathroom. Outside there is ample off road parking provided by the driveway and detached single garage to the rear. To the rear there is a delightful established garden which has views over the local countryside. Viewing is highly recommended. EPC rating-d.
Entrance Hall
UPvc double glazed door to the entrance hallway, laminate flooring, radiators, under stairs storage, telephone point, stairs to the landing.
Lounge / Dining Room (6.25m (to bay) x 3.18m (max))
Electric fire, uPvc double glazed bay window to the front elevation and French doors leading to the rear garden, radiator.
Kitchen (2.90m x 2.51m)
A modern range of white gloss wall and base units with a complimentary work surface, integrated double oven and ceramic hob with glass hood extractor, integrated fridge freezer and washing machine, single drainer and sink with a mixer tap, uPvc double glazed window to the rear elevation.
Landing
Stairs to the landing, loft access, uPvc double glazed frosted window to the side elevation.
Master Bedroom (3.48m (to bay) x 3.18m)
UPvc double glazed bay window to the front elevation, radiator.
Bedroom (3.10m x 2.62m)
UPvc double glazed window to the rear elevation, radiator.
Bedroom (2nd) (2.06m x 2.21m)
UPvc double glazed window to the rear elevation, fitted wardrobes, radiator.
Family Bathroom / WC
Comprising of a three piece modern suite, stand in shower, hand wash basin with vanity units, low level flush wc. Under floor heating, chrome heated towel rail, uPvc frosted window to the rear elevation.
External
To the front of the prop there is a driveway providing off road parking for two cars. To the rear of the property there is a generously sized enclosed rear garden which has views over the local countryside and a detached single garage with power and lighting, outside tap.
Important note to purchasers:
We endeavour to make our sales particulars accurate and reliable, however, they do not constitute or form part of an offer or any contract and none is to be relied upon as statements of representation or fact. Any services, systems and appliances listed in this specification have not been tested by us and no guarantee as to their operating ability or efficiency is given. All measurements have been taken as a guide to prospective buyers only, and are not precise. Please be advised that some of the particulars may be awaiting vendor approval. If you require clarification or further information on any points, please contact us, especially if you are traveling some distance to view. Fixtures and fittings other than those mentioned are to be agreed with the seller.
/8
Property Location
Similar Properties
Semi-detached house For Sale Manchester Semi-detached house For Sale M34 Manchester new homes for sale M34 new homes for sale Flats for sale Manchester Flats To Rent Manchester Flats for sale M34 Flats to Rent M34 Manchester estate agents M34 estate agents



.png)











